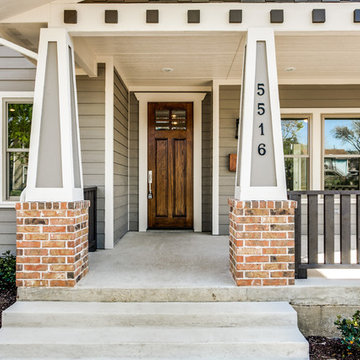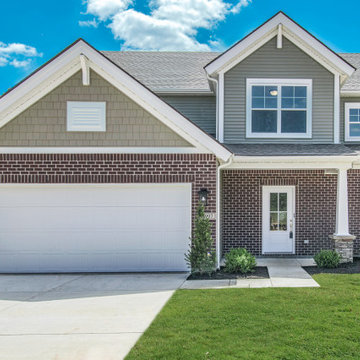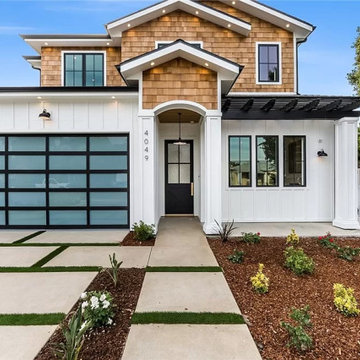家の外観 (マルチカラーの外壁、ウッドシングル張り) の写真
絞り込み:
資材コスト
並び替え:今日の人気順
写真 1〜20 枚目(全 36 枚)
1/5
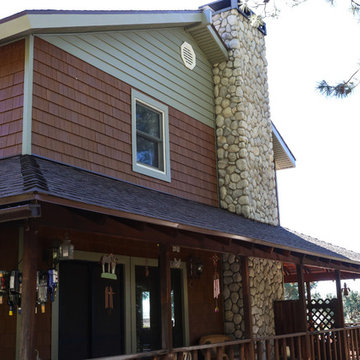
A two story house located in Alta Loma after the installation of Vinyl Cedar Shake Shingles and Shiplap Vinyl Insulated Siding in "Cypress."
ロサンゼルスにある低価格のトラディショナルスタイルのおしゃれな家の外観 (ビニールサイディング、ウッドシングル張り、マルチカラーの外壁) の写真
ロサンゼルスにある低価格のトラディショナルスタイルのおしゃれな家の外観 (ビニールサイディング、ウッドシングル張り、マルチカラーの外壁) の写真
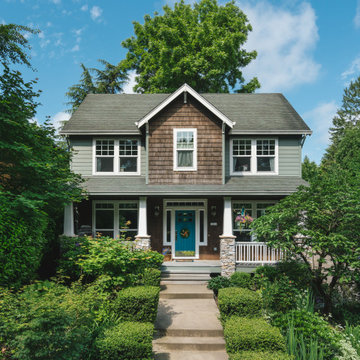
For this whole home remodel and addition project, we removed the existing roof and knee walls to construct new 1297 s/f second story addition. We increased the main level floor space with a 4’ addition (100s/f to the rear) to allow for a larger kitchen and wider guest room. We also reconfigured the main level, creating a powder bath and converting the existing primary bedroom into a family room, reconfigured a guest room and added new guest bathroom, completed the kitchen remodel, and reconfigured the basement into a media room.

The front facade of Haddonfield House features large expanses of glass to provide ample natural lighting to interior spaces. A central glass space connects the two structures into one cohesive modern home.
Photography (c) Jeffrey Totaro, 2021
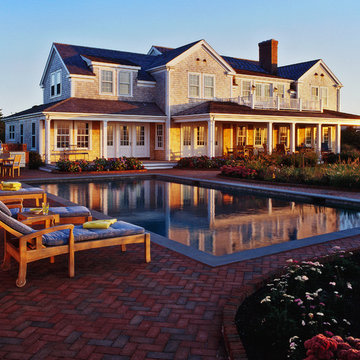
Nantucket Home with pool
ボストンにあるビーチスタイルのおしゃれな家の外観 (マルチカラーの外壁、ウッドシングル張り) の写真
ボストンにあるビーチスタイルのおしゃれな家の外観 (マルチカラーの外壁、ウッドシングル張り) の写真
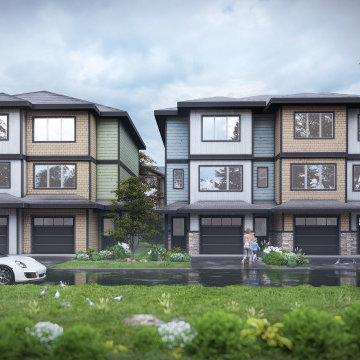
Summer is slowly moving to its closure, there are one of top 10 incredible Resort – hotel in the world, design – idea by Yantram 3d exterior modeling studio. You can find out The most popular holiday destination in resort has a wide range of active all facility like spa, clubhouse, sport area, hotel room, deer park, dog park, garden, park, restaurant, bar, Cafes, swimming pool etc this 3D exterior modeling. The eco-lodges, lake view villa design you can see how amazing scenery. You can find out how Luxurious way architectural interior design for Resort- Hotel visualizations. The country has a beautiful Adriatic coast with the long lake beaches. 3d exterior modeling, interior design ideas, luxury villa ideas, architectural walkthrough , Architectural animation studio
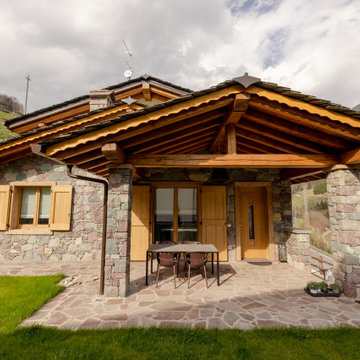
Tutta la casa è rivestita in Pietra ed ha dettagli in legno, per essere ben contestualizzata nell'ambiente circostante;
Quella pietra da rivestimento è proprio caratteristica della zona. Tutti i serramenti, la parete Est della casa e le travi del portico sono in legno trattato per l'esterno
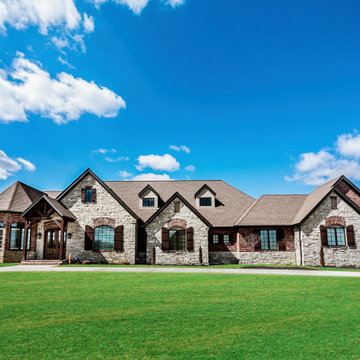
This high-performance home was built by Hibbs Homes for clients who wanted a home designed for post-retirement living and beyond. This home is twice the size of their previous home but costs half as much in utility bills.
Learn More Custom Countryside Home by Hibbs Luxury Homes
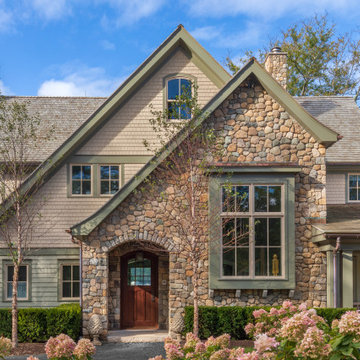
Stone Entrance facade
ニューヨークにあるラグジュアリーなビーチスタイルのおしゃれな家の外観 (混合材サイディング、マルチカラーの外壁、ウッドシングル張り) の写真
ニューヨークにあるラグジュアリーなビーチスタイルのおしゃれな家の外観 (混合材サイディング、マルチカラーの外壁、ウッドシングル張り) の写真
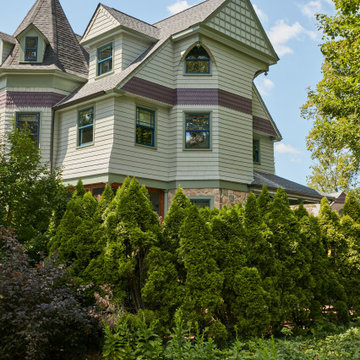
Built in 1884, this is the first house on Main Street one sees when exiting the train station. Its prominent corner location helps define the gateway to the town shopping district. Schematic design sessions for this period home’s renovation were already complete when the news was shared with the design team that one of the owners had been diagnosed with a progressive motor neuron disease.
The homeowners asked us to incorporate universal design features—including wheelchair access to every room on every level of the home—but were insistent that they did not want to create a home that looked or felt institutional.
Due to the home’s high visibility, it was important to the owners that the addition, including the elevator rise, be stylistically seamless and unobtrusive. This was achieved by applying existing character-defining features from the house such as octagonal massing, columned porches, steep roof slopes, and decorative shingle patterns. Complimentary architectural ornamentation was introduced to highlight the Queen Anne style and diminish the scale of the elevator rise. Interior and exterior access challenges were graciously overcome without sacrificing authentic period detailing.
The addition begins with exterior entry at ground level. A half stop down to the basement provides access to a “wheelchair wash/dog wash” station and game room. A half stop up brings the elevator to the first floor followed by traditional stops at the second floor and attic/owner’s suite.
Widened halls and doors make circulation via a wheelchair through the home achievable. Other universal design features and fixtures include the zero-entry shower in the owner’s and guest baths, French-door ovens, induction cooktop, touchless faucet, and refrigerator and freezer drawers. These make the home functional and comfortable for all members of the family.
In collaboration with a landscape architect, we also created a lush pocket of privacy on this very public lot. The new hardscaping creates access around the house, to the grill, fire pit, patio and driveway as well as to the town sidewalks making wheelchair inclusion both possible and effortless. Substantially complete Fall 2021.
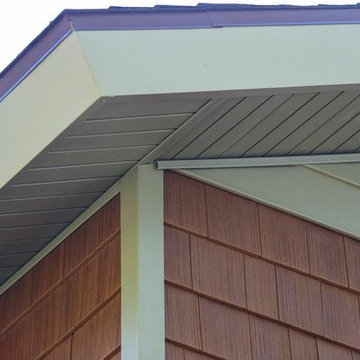
After installation, we achieved beautiful, clean lines on this two story Alta Loma home. Ameriside installed vinyl-clad aluminum soffit & fascia for the eaves & trim, which will never need painting ever again! All products mentioned are accompanied by a limited lifetime warranty.
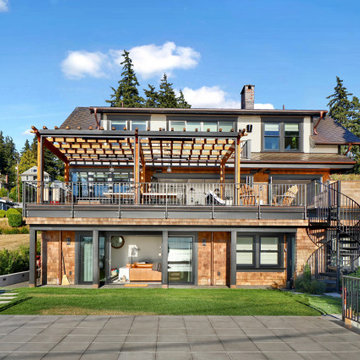
1400 square foot addition and remodel of historic craftsman home to include new garage, accessory dwelling unit and outdoor living space
シアトルにあるラグジュアリーなトラディショナルスタイルのおしゃれな家の外観 (混合材サイディング、マルチカラーの外壁、ウッドシングル張り) の写真
シアトルにあるラグジュアリーなトラディショナルスタイルのおしゃれな家の外観 (混合材サイディング、マルチカラーの外壁、ウッドシングル張り) の写真
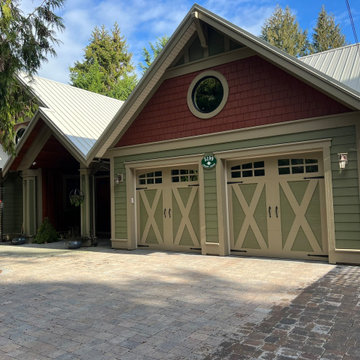
New home with additional garden suite
バンクーバーにある高級なコンテンポラリースタイルのおしゃれな家の外観 (コンクリート繊維板サイディング、マルチカラーの外壁、ウッドシングル張り) の写真
バンクーバーにある高級なコンテンポラリースタイルのおしゃれな家の外観 (コンクリート繊維板サイディング、マルチカラーの外壁、ウッドシングル張り) の写真
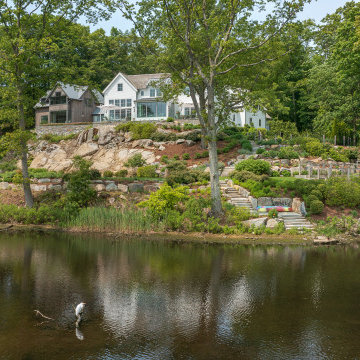
Transitional custom home featuring oversized windows and doors, mixed cedar and standing seam roofing, and expansive masonry patio.
他の地域にある高級なトランジショナルスタイルのおしゃれな家の外観 (マルチカラーの外壁、混合材屋根、ウッドシングル張り) の写真
他の地域にある高級なトランジショナルスタイルのおしゃれな家の外観 (マルチカラーの外壁、混合材屋根、ウッドシングル張り) の写真
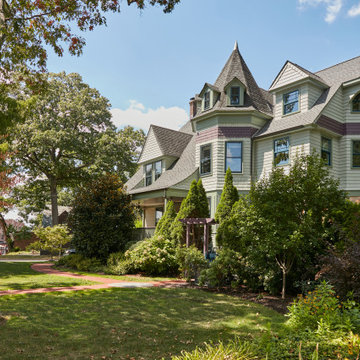
Built in 1884, this is the first house on Main Street one sees when exiting the train station. Its prominent corner location helps define the gateway to the town shopping district. Schematic design sessions for this period home’s renovation were already complete when the news was shared with the design team that one of the owners had been diagnosed with a progressive motor neuron disease.
The homeowners asked us to incorporate universal design features—including wheelchair access to every room on every level of the home—but were insistent that they did not want to create a home that looked or felt institutional.
Due to the home’s high visibility, it was important to the owners that the addition, including the elevator rise, be stylistically seamless and unobtrusive. This was achieved by applying existing character-defining features from the house such as octagonal massing, columned porches, steep roof slopes, and decorative shingle patterns. Complimentary architectural ornamentation was introduced to highlight the Queen Anne style and diminish the scale of the elevator rise. Interior and exterior access challenges were graciously overcome without sacrificing authentic period detailing.
The addition begins with exterior entry at ground level. A half stop down to the basement provides access to a “wheelchair wash/dog wash” station and game room. A half stop up brings the elevator to the first floor followed by traditional stops at the second floor and attic/owner’s suite.
Widened halls and doors make circulation via a wheelchair through the home achievable. Other universal design features and fixtures include the zero-entry shower in the owner’s and guest baths, French-door ovens, induction cooktop, touchless faucet, and refrigerator and freezer drawers. These make the home functional and comfortable for all members of the family.
In collaboration with a landscape architect, we also created a lush pocket of privacy on this very public lot. The new hardscaping creates access around the house, to the grill, fire pit, patio and driveway as well as to the town sidewalks making wheelchair inclusion both possible and effortless. Substantially complete Fall 2021.

A two story house located in Alta Loma after the installation of Vinyl Cedar Shake Shingles and Shiplap Vinyl Insulated Siding in "Cypress," as well as Soffit & Fascia.
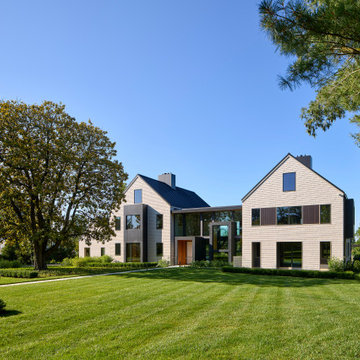
Front view of the new home captures how the design and orientation reacts to the sun to allow for natural light to permeate the structure.
Photography (c) Jeffrey Totaro, 2021
家の外観 (マルチカラーの外壁、ウッドシングル張り) の写真
1

