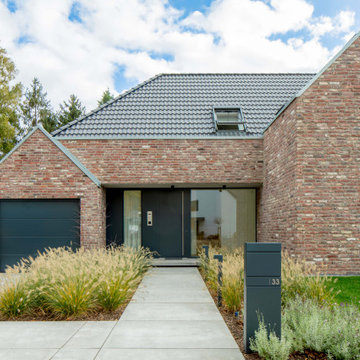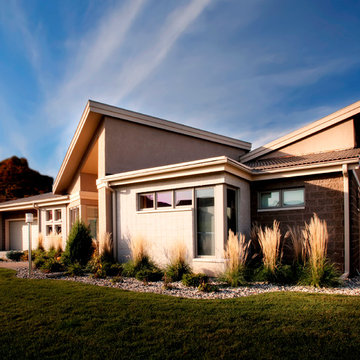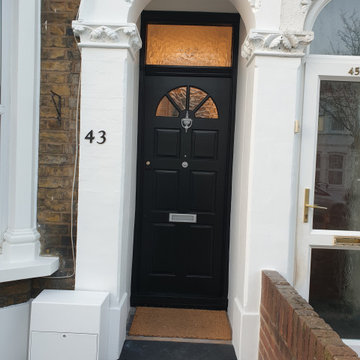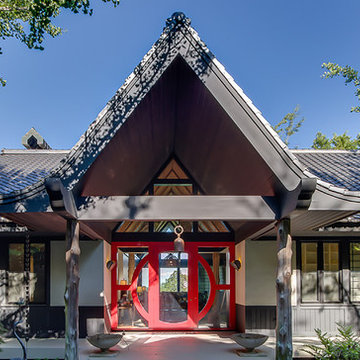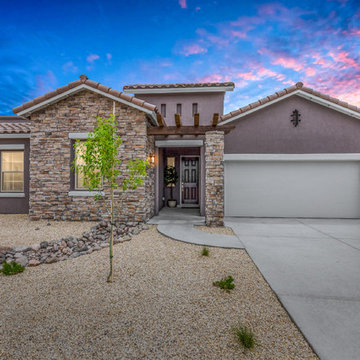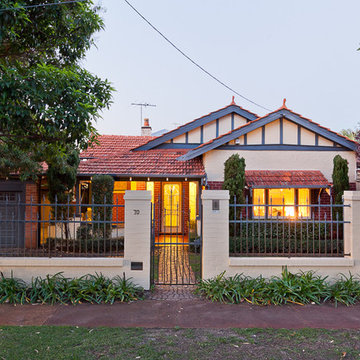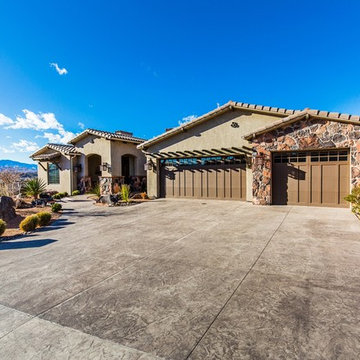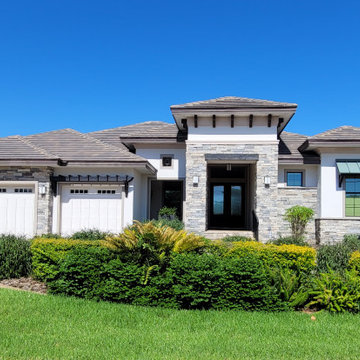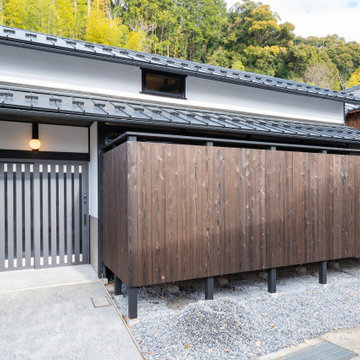家の外観 (マルチカラーの外壁、紫の外壁) の写真
絞り込み:
資材コスト
並び替え:今日の人気順
写真 1〜20 枚目(全 111 枚)
1/5
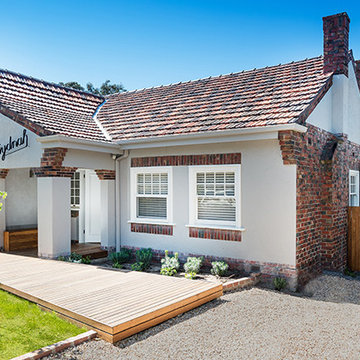
The property was under Heritage overlay and close to Monash Freeway. The concept was to link the front and the back garden through a linear walkway, which serves all the private areas and lead to the entertaining ones. The deck in the front is angled towards the front gate so it is more inviting; it continues through the porch and leads you through a nice journey through the back deck. The existing house was renovated to accommodate the private bedroom spaces with their amenities. The new extension focused on the public space without undermining the character of the existing house. As the property is close to the freeway, this arrangement made it suitable to enjoy the outdoors without being affected by the noise.
Photography: Matthew Mallet
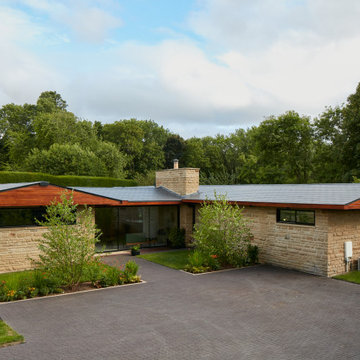
From a dilapidated 1960’s bungalow to a contemporary single storey Californian ranch style property. Ferndale is now a home fit for the 21st century with a strong appreciation for considered mid-century design. A rare example of coherent design and iconic features paired with premium finishes bespoke furniture and beautiful styling.

The rear elevation of a 6m deep rear extension which was completed under Prior Approval.
エセックスにあるお手頃価格のモダンスタイルのおしゃれな家の外観 (レンガサイディング、マルチカラーの外壁、デュープレックス) の写真
エセックスにあるお手頃価格のモダンスタイルのおしゃれな家の外観 (レンガサイディング、マルチカラーの外壁、デュープレックス) の写真
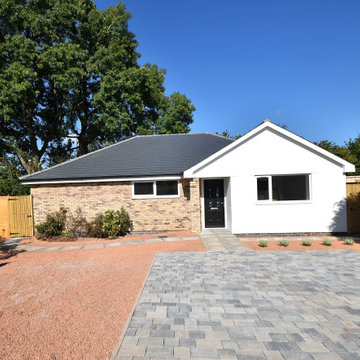
Traditional bungalow on a tight infill site for developer client
グロスタシャーにある低価格の小さなトラディショナルスタイルのおしゃれな家の外観 (混合材サイディング、マルチカラーの外壁) の写真
グロスタシャーにある低価格の小さなトラディショナルスタイルのおしゃれな家の外観 (混合材サイディング、マルチカラーの外壁) の写真

Restored front facade to remove the enclosed porch, rebuild the front fence and tessellated entry path. New paint colours and landscaping.
シドニーにあるお手頃価格の中くらいなモダンスタイルのおしゃれな家の外観 (マルチカラーの外壁、漆喰サイディング) の写真
シドニーにあるお手頃価格の中くらいなモダンスタイルのおしゃれな家の外観 (マルチカラーの外壁、漆喰サイディング) の写真
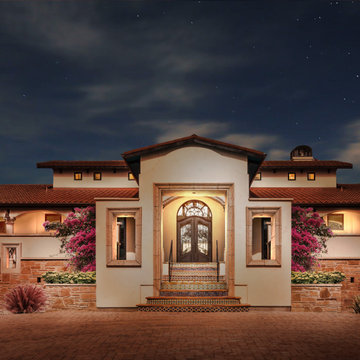
Beating the heat comes naturally with this beautiful Hacienda style home. Nestled into the trees with deep porches on the front and back to create shade is a big feature. The high ceilings in the main living portion of the home allow for heat rise while the small traditional hacienda style windows above allow light to enter the room with hardly any heat gain. The cool tile floors assist with heat dissipation throughout the home. All in all a dream home for the Texas Hill Country.
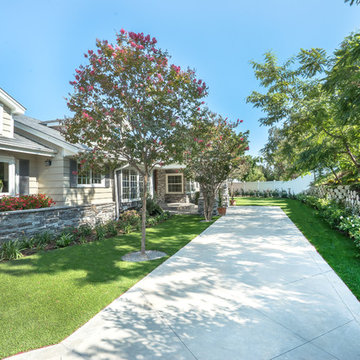
This large ranch style home had limited curb appeal. We added the dormers and large covered entry way to the home to resolve that. The front yard is now totally private and very functional living and entertaining space.
Interior and Exterior Design: Bauer Design Group, LLC
Photography: Jared Carver
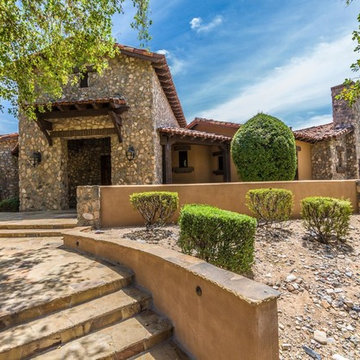
Pride in craftsmanship shows from the moment you see this home at any angle. Gorgeous stucco and stonework come together to create an almost magical abode.
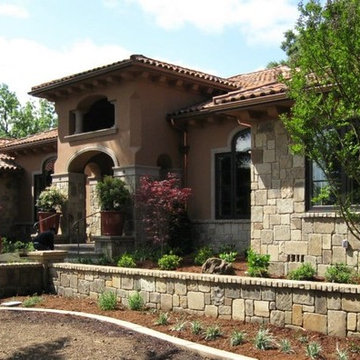
Biltmore natural thin stone veneer from the Quarry Mill adds warmth and dimension to the exterior of this Mediterranean home. Biltmore’s luxurious gold, gray, and sandy tones will add a sense of high style to any stone project. The rectangular stones and squared edges of this natural stone veneer are well suited anywhere you need a durable surface and want to make a great first impression.
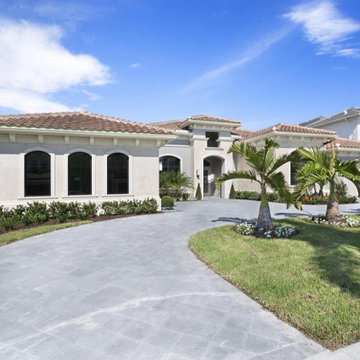
Front Exterior
マイアミにあるラグジュアリーなコンテンポラリースタイルのおしゃれな家の外観 (コンクリートサイディング、マルチカラーの外壁) の写真
マイアミにあるラグジュアリーなコンテンポラリースタイルのおしゃれな家の外観 (コンクリートサイディング、マルチカラーの外壁) の写真
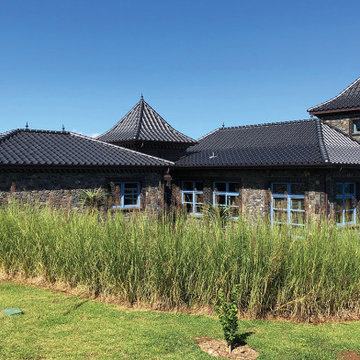
French Chateau Inspired Home with Improved S in C23 Metallic Silver
ロサンゼルスにあるシャビーシック調のおしゃれな家の外観 (石材サイディング、マルチカラーの外壁) の写真
ロサンゼルスにあるシャビーシック調のおしゃれな家の外観 (石材サイディング、マルチカラーの外壁) の写真
家の外観 (マルチカラーの外壁、紫の外壁) の写真
1
