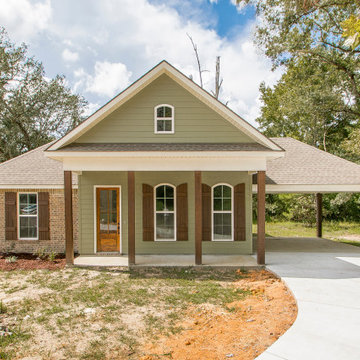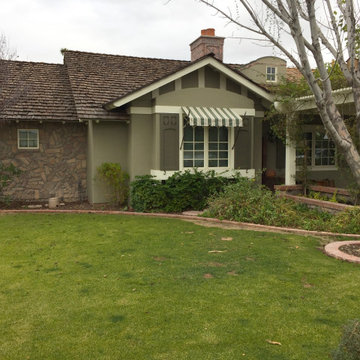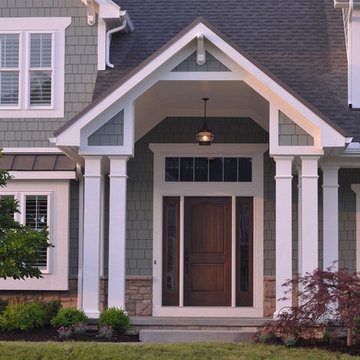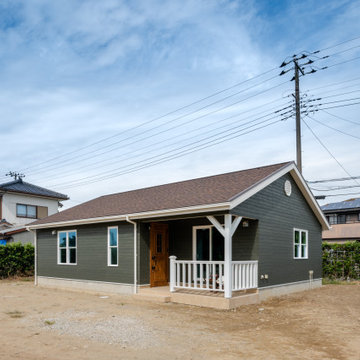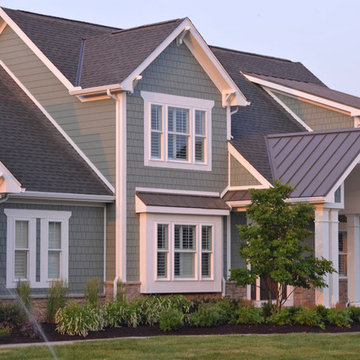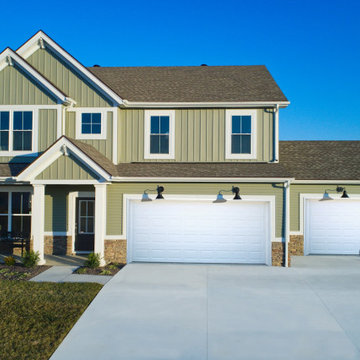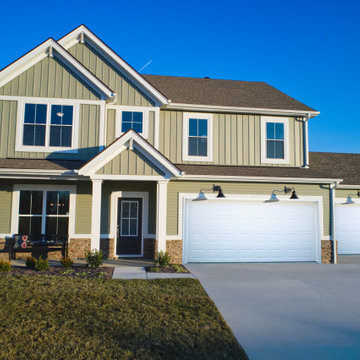茶色い屋根の家 (緑の外壁、混合材サイディング、石材サイディング) の写真
絞り込み:
資材コスト
並び替え:今日の人気順
写真 1〜20 枚目(全 51 枚)
1/5
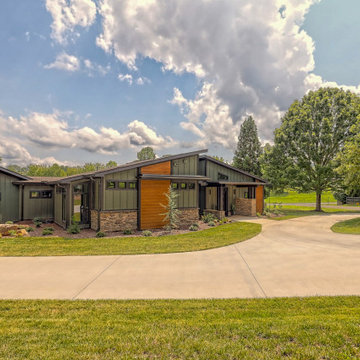
mid-century design with organic feel for the lake and surrounding mountains
アトランタにある高級なミッドセンチュリースタイルのおしゃれな家の外観 (混合材サイディング、緑の外壁、縦張り) の写真
アトランタにある高級なミッドセンチュリースタイルのおしゃれな家の外観 (混合材サイディング、緑の外壁、縦張り) の写真

This view of the side of the home shows two entry doors to the new addition as well as the owners' private deck and hot tub.
ポートランドにあるエクレクティックスタイルのおしゃれな家の外観 (混合材サイディング、緑の外壁、ウッドシングル張り) の写真
ポートランドにあるエクレクティックスタイルのおしゃれな家の外観 (混合材サイディング、緑の外壁、ウッドシングル張り) の写真
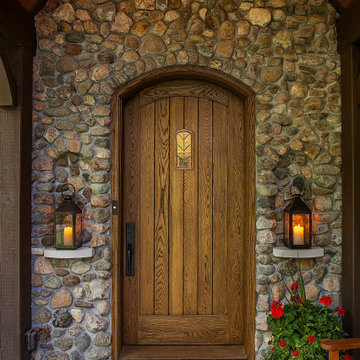
This new custom home was designed in the true Tudor style and uses mixed materials of stone, brick and stucco on the exterior. Home built by Meadowlark Design+ Build in Ann Arbor, Michigan Architecture: Woodbury Design Group. Photography: Jeff Garland

A welcoming covered walkway leads guests to the front entry, which has been updated with a pivoting alder door to reflect the homeowners’ modern sensibilities.
Carter Tippins Photography
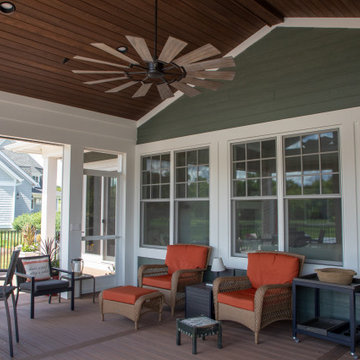
Covered porch features paneled ceiling with lighting and ceiling fan.
ミルウォーキーにあるラグジュアリーなトラディショナルスタイルのおしゃれな家の外観 (混合材サイディング、緑の外壁、ウッドシングル張り) の写真
ミルウォーキーにあるラグジュアリーなトラディショナルスタイルのおしゃれな家の外観 (混合材サイディング、緑の外壁、ウッドシングル張り) の写真
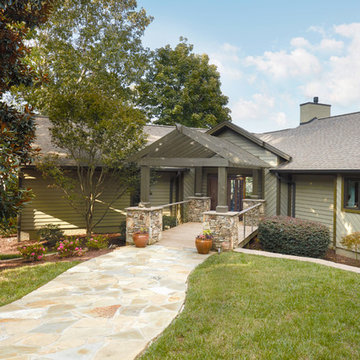
A modern take on Pacific Northwest style was the inspiration for the renovation of this mountaintop residence.
Carter Tippins Photography
他の地域にある高級なミッドセンチュリースタイルのおしゃれな家の外観 (混合材サイディング、緑の外壁、下見板張り) の写真
他の地域にある高級なミッドセンチュリースタイルのおしゃれな家の外観 (混合材サイディング、緑の外壁、下見板張り) の写真
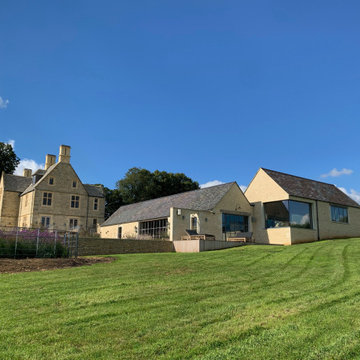
This view, from the field, shows the new poolhouse and games room and how they connect with the original house and landscape beyond..
オックスフォードシャーにある高級なカントリー風のおしゃれな家の外観 (石材サイディング、緑の外壁) の写真
オックスフォードシャーにある高級なカントリー風のおしゃれな家の外観 (石材サイディング、緑の外壁) の写真
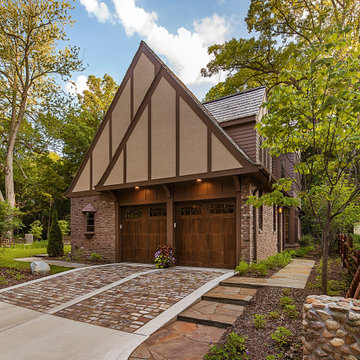
This new custom home was designed in the true Tudor style and uses mixed materials of stone, brick and stucco on the exterior. Home built by Meadowlark Design+ Build in Ann Arbor, Michigan Architecture: Woodbury Design Group. Photography: Jeff Garland
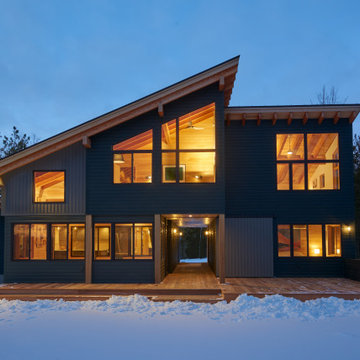
Exterior Elevation: South facing lake
ラグジュアリーな中くらいなラスティックスタイルのおしゃれな家の外観 (混合材サイディング、緑の外壁) の写真
ラグジュアリーな中くらいなラスティックスタイルのおしゃれな家の外観 (混合材サイディング、緑の外壁) の写真
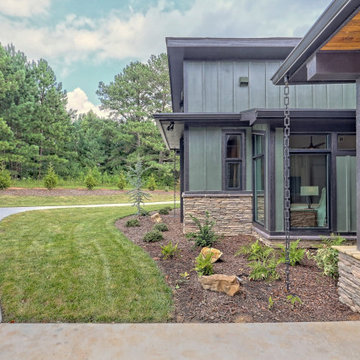
mid-century design with organic feel for the lake and surrounding mountains
アトランタにある高級なミッドセンチュリースタイルのおしゃれな家の外観 (混合材サイディング、緑の外壁、縦張り) の写真
アトランタにある高級なミッドセンチュリースタイルのおしゃれな家の外観 (混合材サイディング、緑の外壁、縦張り) の写真
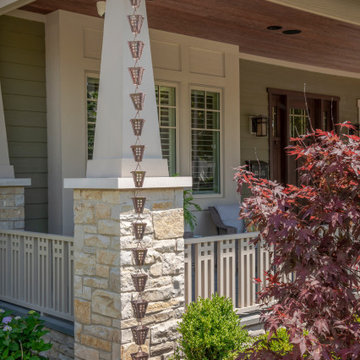
Detail of the copper rain chain at corner of covered porch
シカゴにあるラグジュアリーなトラディショナルスタイルのおしゃれな家の外観 (石材サイディング、緑の外壁、下見板張り) の写真
シカゴにあるラグジュアリーなトラディショナルスタイルのおしゃれな家の外観 (石材サイディング、緑の外壁、下見板張り) の写真
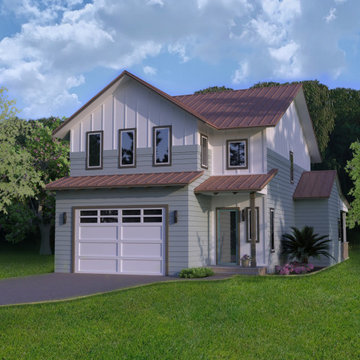
Welcome home to Georgie St. lot 22. This New Build offers you 2,000 sqft of modern living with 3 bedrooms, 2.5 bathrooms, mud room, upstairs laundry and covered back patio with built in fireplace, pizza oven and grilling station. Step inside to the inviting 2 story foyer and be welcomed by the open concept first floor living area. With an interior design to suit your style and a standing seam metal roof for extra durability and character, Georgie St. Lot 22 is ready for you to make it your own!
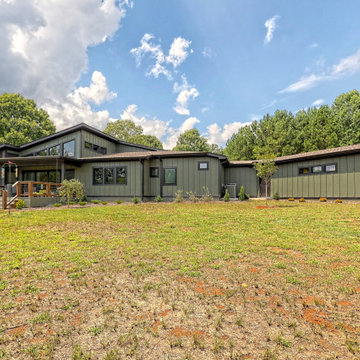
mid-century design with organic feel for the lake and surrounding mountains
アトランタにある高級なミッドセンチュリースタイルのおしゃれな家の外観 (混合材サイディング、緑の外壁、縦張り) の写真
アトランタにある高級なミッドセンチュリースタイルのおしゃれな家の外観 (混合材サイディング、緑の外壁、縦張り) の写真
茶色い屋根の家 (緑の外壁、混合材サイディング、石材サイディング) の写真
1
