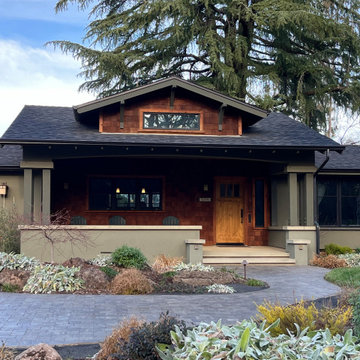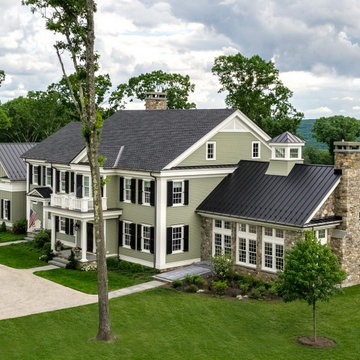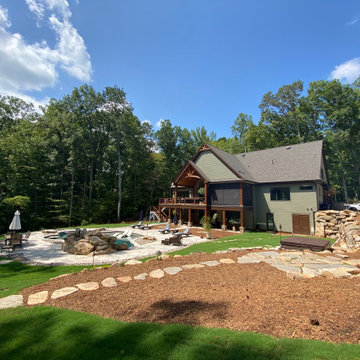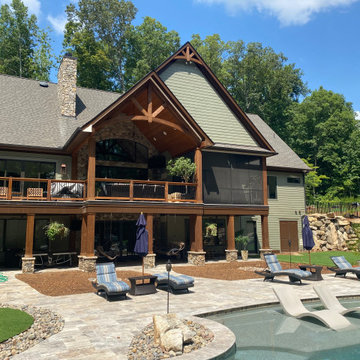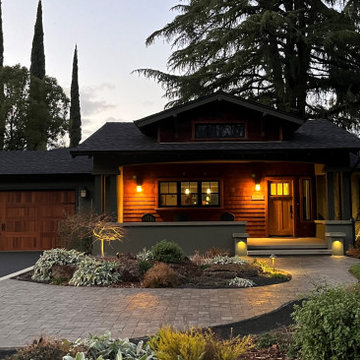家の外観 (緑の外壁、下見板張り、ウッドシングル張り) の写真
絞り込み:
資材コスト
並び替え:今日の人気順
写真 1〜20 枚目(全 145 枚)

With this home remodel, we removed the roof and added a full story with dormers above the existing two story home we had previously remodeled (kitchen, backyard extension, basement rework and all new windows.) All previously remodeled surfaces (and existing trees!) were carefully preserved despite the extensive work; original historic cedar shingling was extended, keeping the original craftsman feel of the home. Neighbors frequently swing by to thank the homeowners for so graciously expanding their home without altering its character.
Photo: Miranda Estes
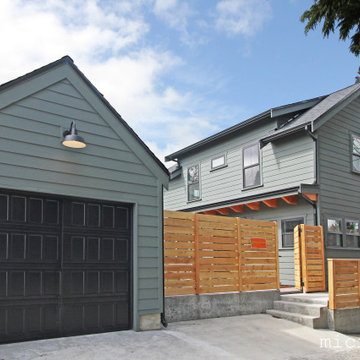
Seattle is now building more detached ADUs than houses.
Last year in Seattle 551 building permits were issued for new detached ADUs (DADUs). This new DADU in Seattle’s Green Lake Neighborhood was one of them. It contains 1,170 sq ft and features 2 bedrooms and 1.5 baths. The ground floor features an open plan with a bank of windows and glass doors facing south and opening on a private yard framed by new fencing and a detached garage. The location on the alley gives the ADU great street presence.
New developments like this are part of a broader goal to increase the number of smaller housing units large enough to be suitable for families close to urban amenities like parks and schools, so-called missing middle housing. As part of the development, the original house was preserved and renovated. thus achieving two goals of the City of Seattle goal, that of preserving existing naturally affordable housing while also building new missing middle housing.
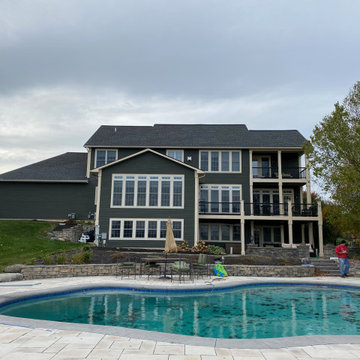
Complete exterior repaint. Replaced damaged siding and trim boards.
ニューヨークにあるラグジュアリーなトラディショナルスタイルのおしゃれな家の外観 (緑の外壁、下見板張り) の写真
ニューヨークにあるラグジュアリーなトラディショナルスタイルのおしゃれな家の外観 (緑の外壁、下見板張り) の写真
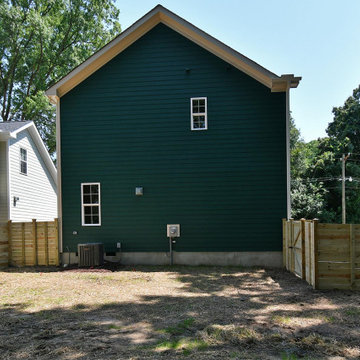
Dwight Myers Real Estate Photography
ローリーにあるお手頃価格のトラディショナルスタイルのおしゃれな家の外観 (コンクリート繊維板サイディング、緑の外壁、下見板張り) の写真
ローリーにあるお手頃価格のトラディショナルスタイルのおしゃれな家の外観 (コンクリート繊維板サイディング、緑の外壁、下見板張り) の写真
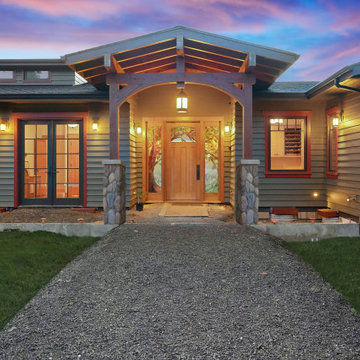
他の地域にある高級な中くらいなトラディショナルスタイルのおしゃれな家の外観 (コンクリート繊維板サイディング、緑の外壁、下見板張り) の写真
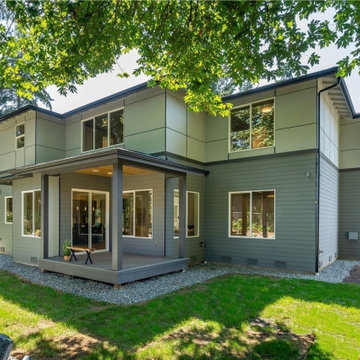
James Hardie channeled smooth panels also known as James Hardie reveal system. Bottom section is James Hardie 6" smooth lap siding with a 5 1/2" wide bella band on top to transition to the channeled panels.
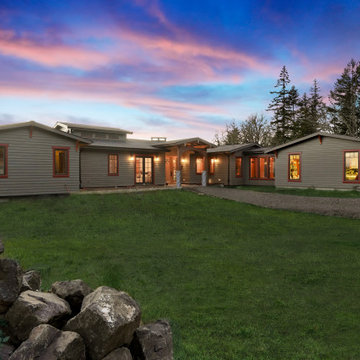
他の地域にあるラグジュアリーなトラディショナルスタイルのおしゃれな家の外観 (コンクリート繊維板サイディング、緑の外壁、下見板張り) の写真
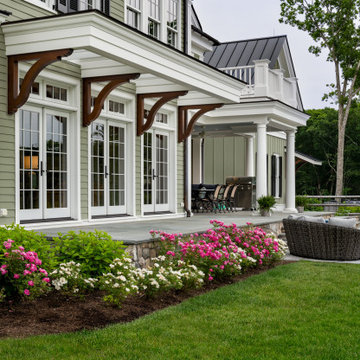
Main and mud room entry.
ブリッジポートにある高級なトラディショナルスタイルのおしゃれな家の外観 (石材サイディング、緑の外壁、混合材屋根、下見板張り) の写真
ブリッジポートにある高級なトラディショナルスタイルのおしゃれな家の外観 (石材サイディング、緑の外壁、混合材屋根、下見板張り) の写真
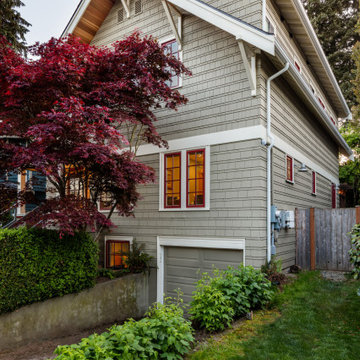
With this home remodel, we removed the roof and added a full story with dormers above the existing two story home we had previously remodeled (kitchen, backyard extension, basement rework and all new windows.) All previously remodeled surfaces (and existing trees!) were carefully preserved despite the extensive work; original historic cedar shingling was extended, keeping the original craftsman feel of the home. Neighbors frequently swing by to thank the homeowners for so graciously expanding their home without altering its character.
Photo: Miranda Estes
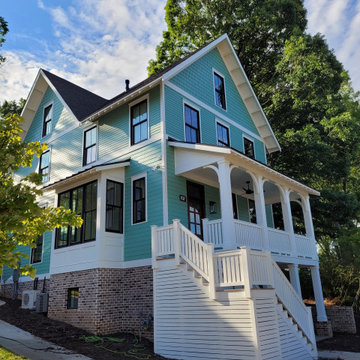
Located in the heart of downtown Davidson, NC, this cheery home would be equally at home on the coast. Fortunately, there's no risk of this beauty being washed away with the tide.
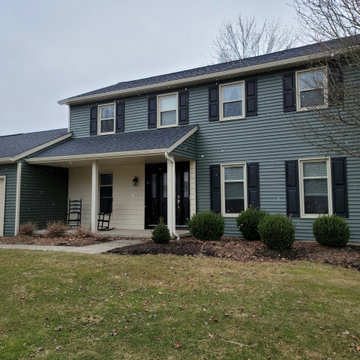
After we completed remodeling the kitchen, all 3 bathrooms it was time to turn the attention to the outside. We used our design program to show the different colors and textures before contracting. Came out spectacular.

Designed by Becker Henson Niksto Architects, the home has large gracious public rooms, thoughtful details and mixes traditional aesthetic with modern amenities. The floorplan of the nearly 4,000 square foot home allows for maximum flexibility. The finishes and fixtures, selected by interior designer, Jenifer Archer, add refinement and comfort.
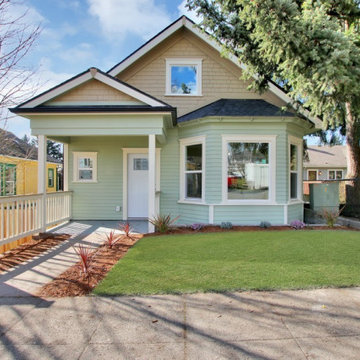
Remodel of distressed home - one story with basement. 2 bed 1-1/2 bath
シアトルにあるお手頃価格の小さなトラディショナルスタイルのおしゃれな家の外観 (緑の外壁、ウッドシングル張り) の写真
シアトルにあるお手頃価格の小さなトラディショナルスタイルのおしゃれな家の外観 (緑の外壁、ウッドシングル張り) の写真
家の外観 (緑の外壁、下見板張り、ウッドシングル張り) の写真
1

