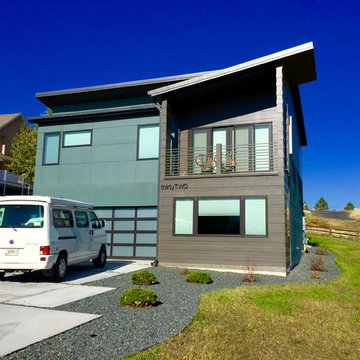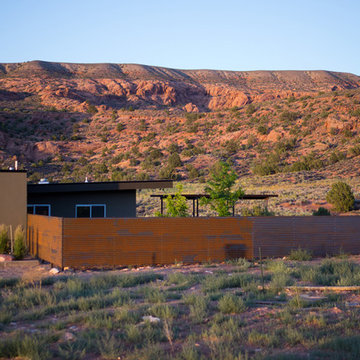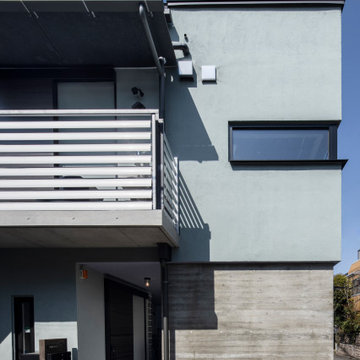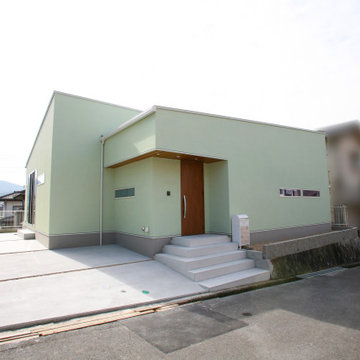片流れ屋根 (緑の外壁、漆喰サイディング) の写真
絞り込み:
資材コスト
並び替え:今日の人気順
写真 1〜20 枚目(全 32 枚)
1/4
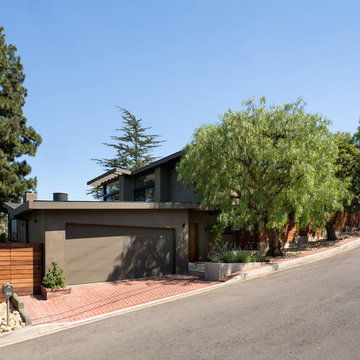
Front yard at street. Photo by Clark Dugger
ロサンゼルスにあるラグジュアリーなミッドセンチュリースタイルのおしゃれな家の外観 (漆喰サイディング、緑の外壁) の写真
ロサンゼルスにあるラグジュアリーなミッドセンチュリースタイルのおしゃれな家の外観 (漆喰サイディング、緑の外壁) の写真
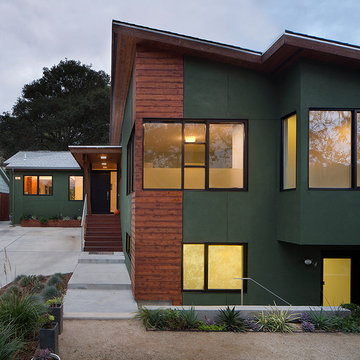
The front elevation after the remodel, close to the same location as the 'before' image. We added a master suite to the front of the home, with large windows to capture the hilly vista beyond. The stained cedar siding at the corner pays homage to humble cabin this home once was.
Photographer: Eric Rorer
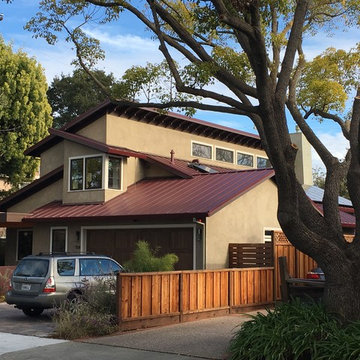
A 1950's home in the Coastwise district of Palo Alto was renovated to include a second story loft. Extending the length of the lot, the lower roof extended deep overhangs for sun shading and excellent orientation for Photo Voltaic panels and Solar Hot Water collectors.Smaller windows on the upper loft are remotely operable for passive cooling.
Exterior materials such as integral colored stucco, standing seam metal roofing and vinyl clad windows where selected for low maintenance. Hardscaping materials and native planting were chosen for low-water needs.
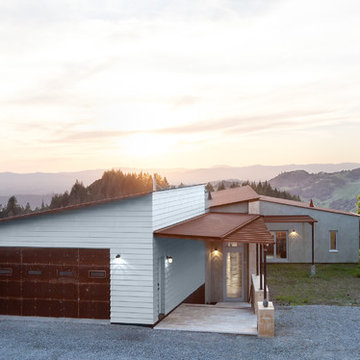
Located on a ridge the building steps with the site and huges the edge of the tree line to have a minimal impact while still opening up to the amazing views.
photo by: Kat Alves Photography
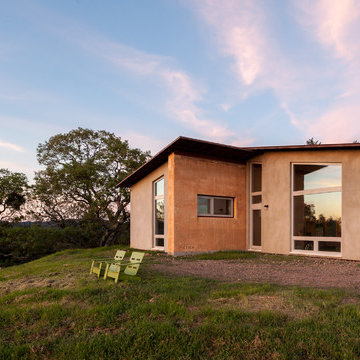
photo by: Kat Alves Photography
サンフランシスコにある高級な小さなコンテンポラリースタイルのおしゃれな家の外観 (漆喰サイディング、緑の外壁) の写真
サンフランシスコにある高級な小さなコンテンポラリースタイルのおしゃれな家の外観 (漆喰サイディング、緑の外壁) の写真
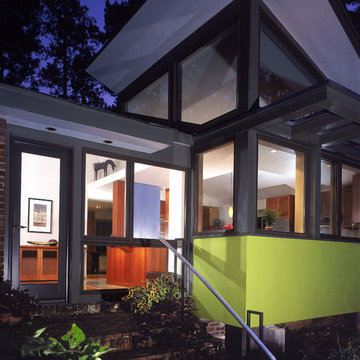
David Martin
アトランタにある中くらいなコンテンポラリースタイルのおしゃれな家の外観 (漆喰サイディング、緑の外壁) の写真
アトランタにある中くらいなコンテンポラリースタイルのおしゃれな家の外観 (漆喰サイディング、緑の外壁) の写真
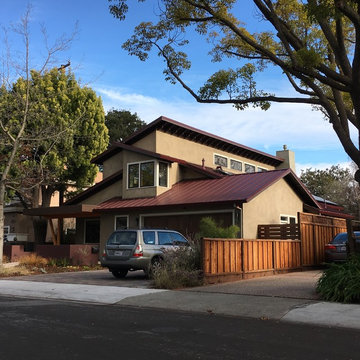
A 1950's home in the Coastwise district of Palo Alto was renovated to include a second story loft. Extending the length of the lot, the lower roof extended deep overhangs for sun shading and excellent orientation for Photo Voltaic panels and Solar Hot Water collectors.Smaller windows on the upper loft are remotely operable for passive cooling.
Exterior materials such as integral colored stucco, standing seam metal roofing and vinyl clad windows where selected for low maintenance. Hardscaping materials and native planting were chosen for low-water needs.
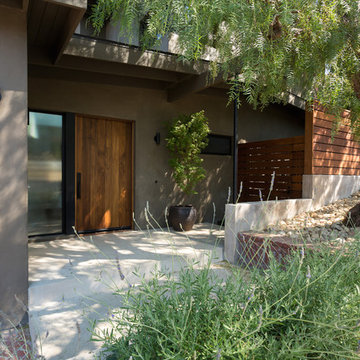
American Black Walnut door at entry steps in front yard. Photo by Clark Dugger
ロサンゼルスにあるラグジュアリーなミッドセンチュリースタイルのおしゃれな家の外観 (漆喰サイディング、緑の外壁) の写真
ロサンゼルスにあるラグジュアリーなミッドセンチュリースタイルのおしゃれな家の外観 (漆喰サイディング、緑の外壁) の写真
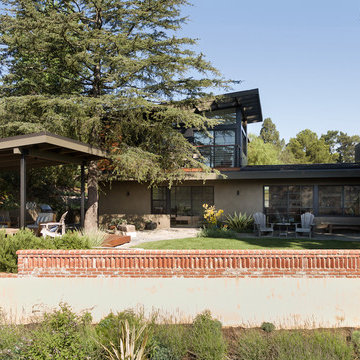
Drone photograph of rear yard. Photo by Clark Dugger
ロサンゼルスにあるラグジュアリーなミッドセンチュリースタイルのおしゃれな家の外観 (漆喰サイディング、緑の外壁) の写真
ロサンゼルスにあるラグジュアリーなミッドセンチュリースタイルのおしゃれな家の外観 (漆喰サイディング、緑の外壁) の写真
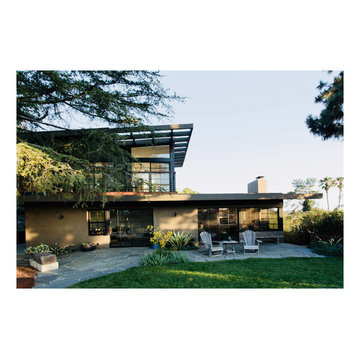
Rear yard elevation from lawn. Windows were inspired by Japanese shoji screens and industrial loft window systems. Photo by Clark Dugger
ロサンゼルスにあるラグジュアリーなミッドセンチュリースタイルのおしゃれな家の外観 (漆喰サイディング、緑の外壁) の写真
ロサンゼルスにあるラグジュアリーなミッドセンチュリースタイルのおしゃれな家の外観 (漆喰サイディング、緑の外壁) の写真
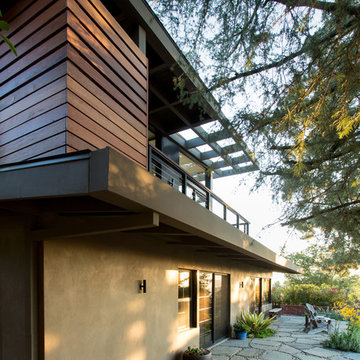
Rear corner of house looking up towards Ipe enclosed outdoor shower and balcony. Photo by Clark Dugger
ロサンゼルスにあるラグジュアリーなミッドセンチュリースタイルのおしゃれな家の外観 (漆喰サイディング、緑の外壁) の写真
ロサンゼルスにあるラグジュアリーなミッドセンチュリースタイルのおしゃれな家の外観 (漆喰サイディング、緑の外壁) の写真
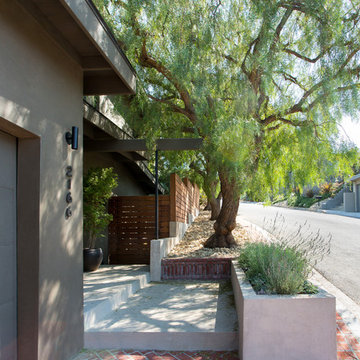
Entry steps at front yard. Photo by Clark Dugger
ロサンゼルスにあるラグジュアリーなミッドセンチュリースタイルのおしゃれな家の外観 (漆喰サイディング、緑の外壁) の写真
ロサンゼルスにあるラグジュアリーなミッドセンチュリースタイルのおしゃれな家の外観 (漆喰サイディング、緑の外壁) の写真
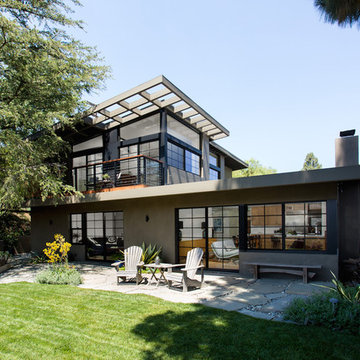
Rear yard from lawn corner. Windows were inspired by Japanese shoji screens and industrial loft window systems. Horizontal alignments of all window muntin bars were fully coordinated throughout. Photo by Clark Dugger
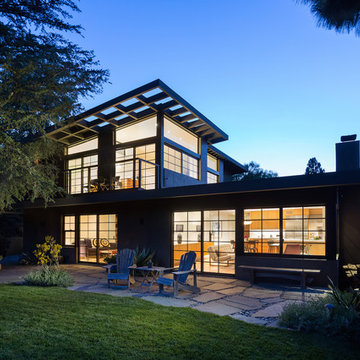
Rear yard from lawn corner at dusk. Windows were inspired by Japanese shoji screens and industrial loft window systems. Horizontal alignments of all window muntin bars were fully coordinated throughout. Photo by Clark Dugger
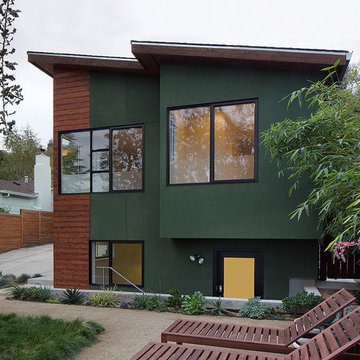
'After" photo from the same position as the 'before' image. Another view of the front of the remodeled home.
Photographer: Eric Rorer
サンフランシスコにある中くらいなモダンスタイルのおしゃれな家の外観 (漆喰サイディング、緑の外壁) の写真
サンフランシスコにある中くらいなモダンスタイルのおしゃれな家の外観 (漆喰サイディング、緑の外壁) の写真
片流れ屋根 (緑の外壁、漆喰サイディング) の写真
1
