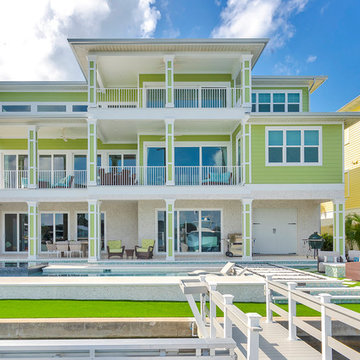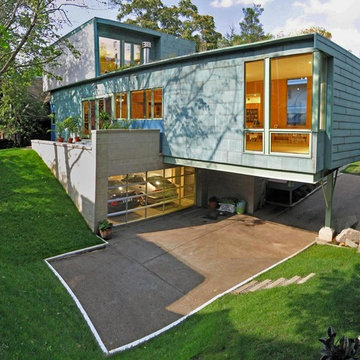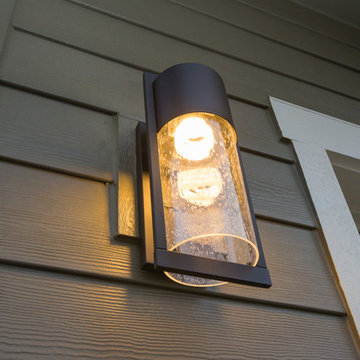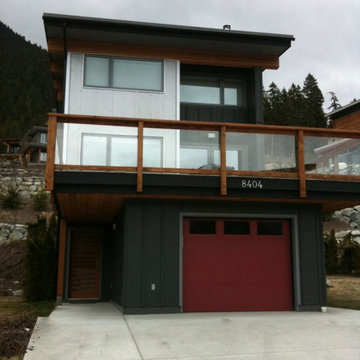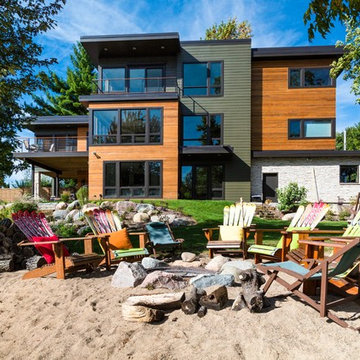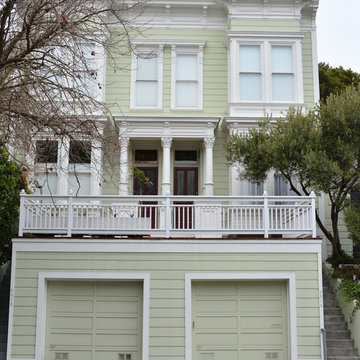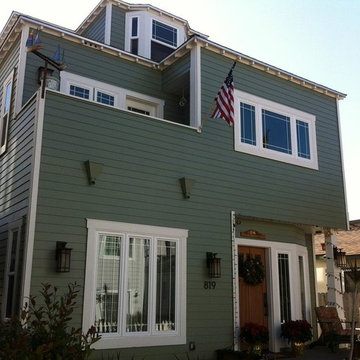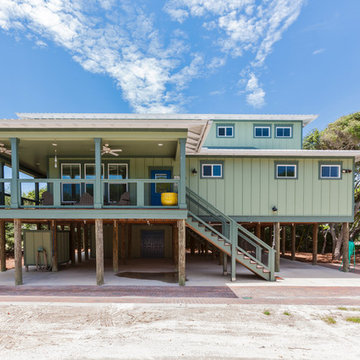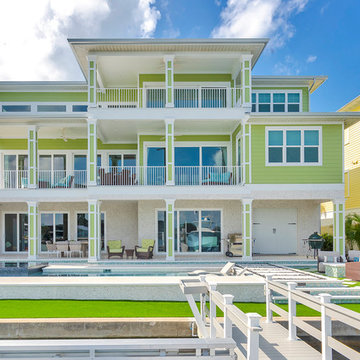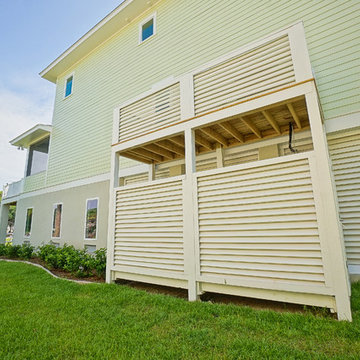家の外観 (緑の外壁) の写真
絞り込み:
資材コスト
並び替え:今日の人気順
写真 1〜20 枚目(全 119 枚)
1/5

Photo credit: Matthew Smith ( http://www.msap.co.uk)
ケンブリッジシャーにあるお手頃価格の中くらいなコンテンポラリースタイルのおしゃれな家の外観 (メタルサイディング、緑の外壁、タウンハウス、緑化屋根) の写真
ケンブリッジシャーにあるお手頃価格の中くらいなコンテンポラリースタイルのおしゃれな家の外観 (メタルサイディング、緑の外壁、タウンハウス、緑化屋根) の写真

Our client fell in love with the original 80s style of this house. However, no part of it had been updated since it was built in 1981. Both the style and structure of the home needed to be drastically updated to turn this house into our client’s dream modern home. We are also excited to announce that this renovation has transformed this 80s house into a multiple award-winning home, including a major award for Renovator of the Year from the Vancouver Island Building Excellence Awards. The original layout for this home was certainly unique. In addition, there was wall-to-wall carpeting (even in the bathroom!) and a poorly maintained exterior.
There were several goals for the Modern Revival home. A new covered parking area, a more appropriate front entry, and a revised layout were all necessary. Therefore, it needed to have square footage added on as well as a complete interior renovation. One of the client’s key goals was to revive the modern 80s style that she grew up loving. Alfresco Living Design and A. Willie Design worked with Made to Last to help the client find creative solutions to their goals.

Located in a neighborhood characterized by traditional bungalow style single-family residences, Orange Grove is a new landmark for the City of West Hollywood. The building is sensitively designed and compatible with the neighborhood, but differs in material palette and scale from its neighbors. Referencing architectural conventions of modernism rather than the pitched roof forms of traditional domesticity, the project presents a characteristic that is consistent with the eclectic and often unconventional demographic of West Hollywood. Distinct from neighboring structures, the building creates a strong relationship to the street by virtue of its large amount of highly usable balcony area in the front façade.
While there are dramatic and larger scale elements that define the building, it is also broken down into comprehensible human scale parts, and is itself broken down into two different buildings. Orange Grove displays a similar kind of iconoclasm as the Schindler House, an icon of California modernism, located a short distance away. Like the Schindler House, the conventional architectural elements of windows and porches become part of an abstract sculptural ensemble. At the Schindler House, windows are found in the gaps between structural concrete wall panels. At Orange Grove, windows are inserted in gaps between different sections of the building.
The design of Orange Grove is generated by a subtle balance of tensions. Building volumes and the placement of windows, doors and balconies are not static but rather constitute an active three-dimensional composition in motion. Each piece of the building is a strong and clearly defined shape, such as the corrugated metal surround that encloses the second story balcony in the east and north facades. Another example of this clear delineation is the use of two square profile balcony surrounds in the front façade that set up a dialogue between them—one is small, the other large, one is open at the front, the other is veiled with stainless steel slats. At the same time each balcony is balanced and related to other elements in the building, the smaller one to the driveway gate below and the other to the roll-up door and first floor balcony. Each building element is intended to read as an abstract form in itself—such as a window becoming a slit or windows becoming a framed box, while also becoming part of a larger whole. Although this building may not mirror the status quo it answers to the desires of consumers in a burgeoning niche market who want large, simple interior volumes of space, and a paradigm based on space, light and industrial materials of the loft rather than the bungalow.
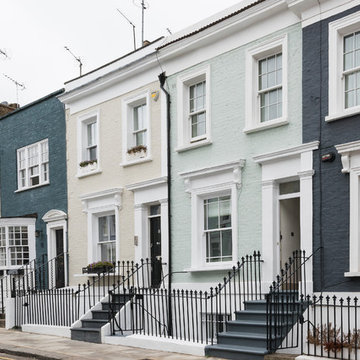
Last but not least the front facade of the house makes for a bright and stylish addition to the colourful terraced row, and the pastel lime colour compliments the calm green palette inside.
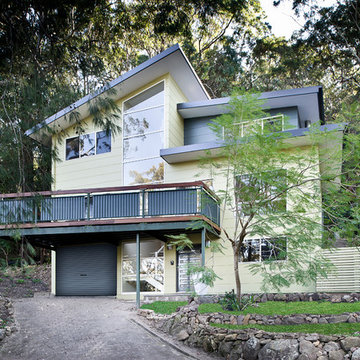
Photography by Thomas Dalhoff
シドニーにあるお手頃価格のコンテンポラリースタイルのおしゃれな家の外観 (コンクリート繊維板サイディング、緑の外壁) の写真
シドニーにあるお手頃価格のコンテンポラリースタイルのおしゃれな家の外観 (コンクリート繊維板サイディング、緑の外壁) の写真
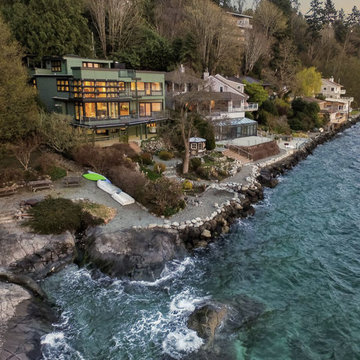
Aerial view of reside3nce from the sound.
シアトルにある高級なモダンスタイルのおしゃれな家の外観 (緑の外壁、混合材サイディング) の写真
シアトルにある高級なモダンスタイルのおしゃれな家の外観 (緑の外壁、混合材サイディング) の写真
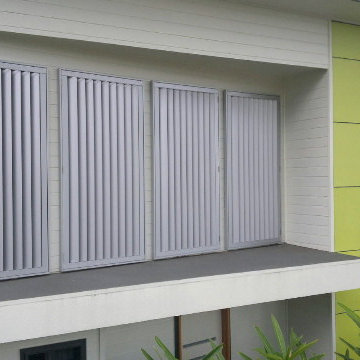
Weatherwell Elite Aluminum shutters were a stylish solution for this modern home that had privacy issues. The side windows off the living room faced directly to the neighbor's living area and the shutters were used as an attractive privacy screen with louvers the owners could adjust to create privacy while also keeping the airflow for warm summer days.
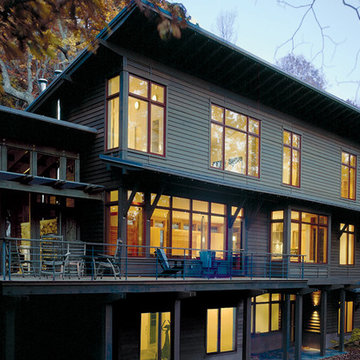
Sustainable design and green design are exemplified in this 4,600 square foot mountain modern home through site placement, recycled content materials, low toxic finishes and certified sustainable wood. Windows along the south wall provide passive solar heating, forest views and a visual connection to the outdoors. Terraces and porches surround the living spaces to provide expanded living area. Clean lines and natural materials create a balance of modern style and casual living.
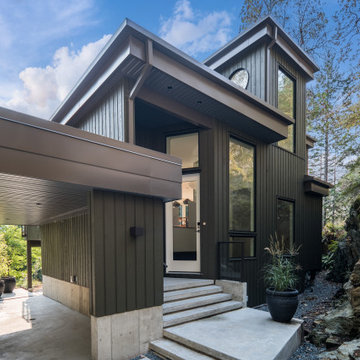
Our client fell in love with the original 80s style of this house. However, no part of it had been updated since it was built in 1981. Both the style and structure of the home needed to be drastically updated to turn this house into our client’s dream modern home. We are also excited to announce that this renovation has transformed this 80s house into a multiple award-winning home, including a major award for Renovator of the Year from the Vancouver Island Building Excellence Awards. The original layout for this home was certainly unique. In addition, there was wall-to-wall carpeting (even in the bathroom!) and a poorly maintained exterior.
There were several goals for the Modern Revival home. A new covered parking area, a more appropriate front entry, and a revised layout were all necessary. Therefore, it needed to have square footage added on as well as a complete interior renovation. One of the client’s key goals was to revive the modern 80s style that she grew up loving. Alfresco Living Design and A. Willie Design worked with Made to Last to help the client find creative solutions to their goals.
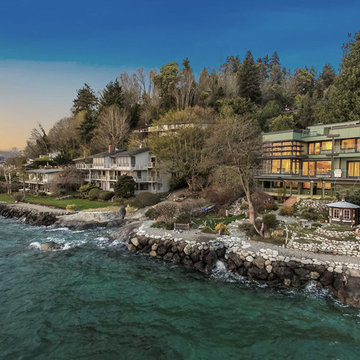
View from Puget Sound.
シアトルにある高級なモダンスタイルのおしゃれな家の外観 (混合材サイディング、緑の外壁、混合材屋根) の写真
シアトルにある高級なモダンスタイルのおしゃれな家の外観 (混合材サイディング、緑の外壁、混合材屋根) の写真
家の外観 (緑の外壁) の写真
1
