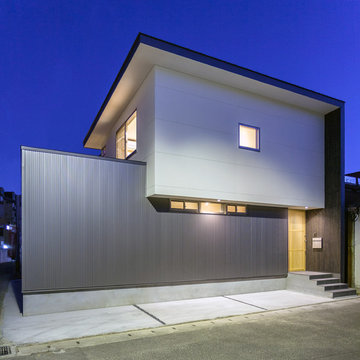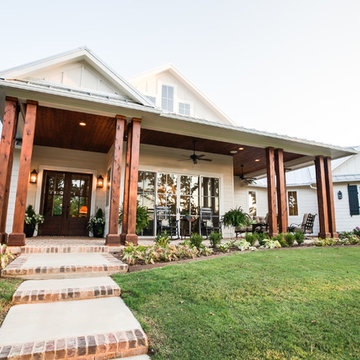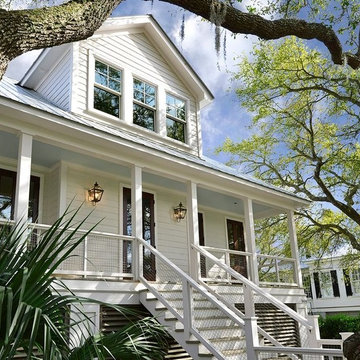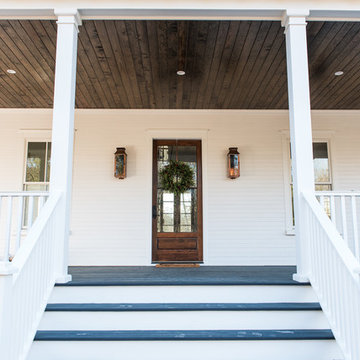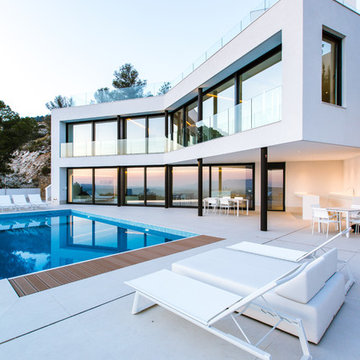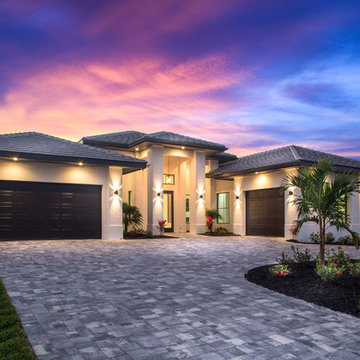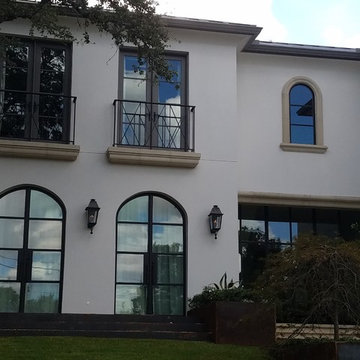家の外観 (緑の外壁、紫の外壁) の写真
絞り込み:
資材コスト
並び替え:今日の人気順
写真 81〜100 枚目(全 33,164 枚)
1/5
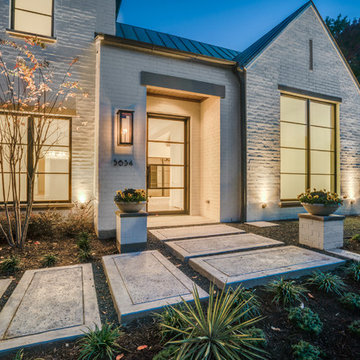
This new construction features clean lines, a sleek metal roof, and modern iron door and windows while also tying in traditional elements like the white brick and gas lantern. Shop the look: Modernist Original Bracket http://ow.ly/3Oht30nCjNC
See more photos from John Lively & Associates http://ow.ly/Mf7s30nClOa

Amazing front porch of a modern farmhouse built by Steve Powell Homes (www.stevepowellhomes.com). Photo Credit: David Cannon Photography (www.davidcannonphotography.com)

Brick, Siding, Fascia, and Vents
Manufacturer:Sherwin Williams
Color No.:SW 6203
Color Name.:Spare White
Garage Doors
Manufacturer:Sherwin Williams
Color No.:SW 7067
Color Name.:Cityscape
Railings
Manufacturer:Sherwin Williams
Color No.:SW 7069
Color Name.:Iron Ore
Exterior Doors
Manufacturer:Sherwin Williams
Color No.:SW 3026
Color Name.:King’s Canyon
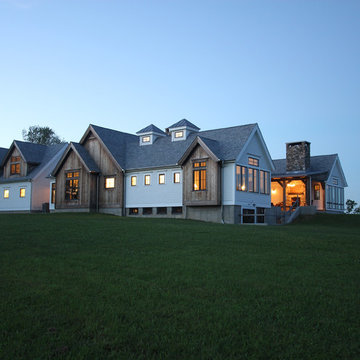
Modern Farm House, designed and built by Mark Olson, Olson Development LLC. This home is one level and has and interior courtyard with an exterior fireplace under the timber, post an beam roof, with metal. The stones were all reclaimed from this very land.

This contemporary farmhouse is located on a scenic acreage in Greendale, BC. It features an open floor plan with room for hosting a large crowd, a large kitchen with double wall ovens, tons of counter space, a custom range hood and was designed to maximize natural light. Shed dormers with windows up high flood the living areas with daylight. The stairwells feature more windows to give them an open, airy feel, and custom black iron railings designed and crafted by a talented local blacksmith. The home is very energy efficient, featuring R32 ICF construction throughout, R60 spray foam in the roof, window coatings that minimize solar heat gain, an HRV system to ensure good air quality, and LED lighting throughout. A large covered patio with a wood burning fireplace provides warmth and shelter in the shoulder seasons.
Carsten Arnold Photography
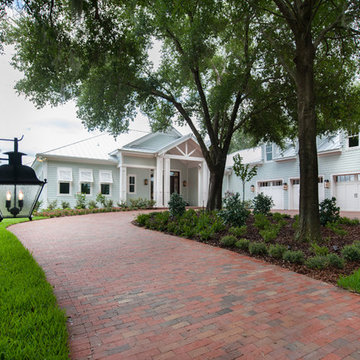
4 beds 5 baths 4,447 sqft
RARE FIND! NEW HIGH-TECH, LAKE FRONT CONSTRUCTION ON HIGHLY DESIRABLE WINDERMERE CHAIN OF LAKES. This unique home site offers the opportunity to enjoy lakefront living on a private cove with the beauty and ambiance of a classic "Old Florida" home. With 150 feet of lake frontage, this is a very private lot with spacious grounds, gorgeous landscaping, and mature oaks. This acre plus parcel offers the beauty of the Butler Chain, no HOA, and turn key convenience. High-tech smart house amenities and the designer furnishings are included. Natural light defines the family area featuring wide plank hickory hardwood flooring, gas fireplace, tongue and groove ceilings, and a rear wall of disappearing glass opening to the covered lanai. The gourmet kitchen features a Wolf cooktop, Sub-Zero refrigerator, and Bosch dishwasher, exotic granite counter tops, a walk in pantry, and custom built cabinetry. The office features wood beamed ceilings. With an emphasis on Florida living the large covered lanai with summer kitchen, complete with Viking grill, fridge, and stone gas fireplace, overlook the sparkling salt system pool and cascading spa with sparkling lake views and dock with lift. The private master suite and luxurious master bath include granite vanities, a vessel tub, and walk in shower. Energy saving and organic with 6-zone HVAC system and Nest thermostats, low E double paned windows, tankless hot water heaters, spray foam insulation, whole house generator, and security with cameras. Property can be gated.
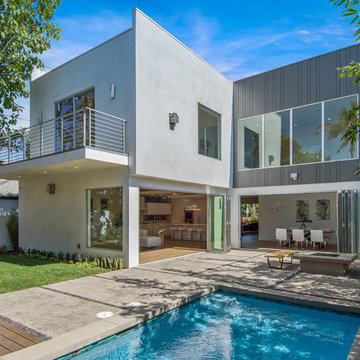
Midcentury Modern home in Venice, California.
ロサンゼルスにある高級なミッドセンチュリースタイルのおしゃれな家の外観 (混合材サイディング) の写真
ロサンゼルスにある高級なミッドセンチュリースタイルのおしゃれな家の外観 (混合材サイディング) の写真
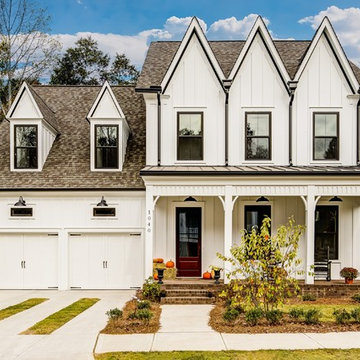
Dramatic peaks and dark trim against white board and batten make this Carpenter Gothic styled exterior stand out.
アトランタにあるカントリー風のおしゃれな家の外観 (コンクリート繊維板サイディング) の写真
アトランタにあるカントリー風のおしゃれな家の外観 (コンクリート繊維板サイディング) の写真

Parade of Homes Gold Winner
This 7,500 modern farmhouse style home was designed for a busy family with young children. The family lives over three floors including home theater, gym, playroom, and a hallway with individual desk for each child. From the farmhouse front, the house transitions to a contemporary oasis with large modern windows, a covered patio, and room for a pool.
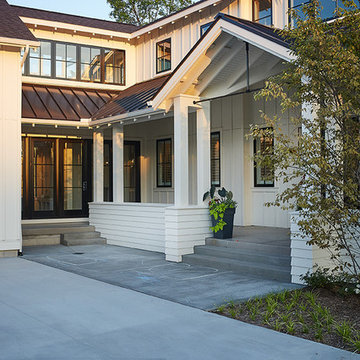
Ashley Avila Photography
グランドラピッズにある高級なカントリー風のおしゃれな家の外観 (コンクリート繊維板サイディング) の写真
グランドラピッズにある高級なカントリー風のおしゃれな家の外観 (コンクリート繊維板サイディング) の写真
家の外観 (緑の外壁、紫の外壁) の写真
5
