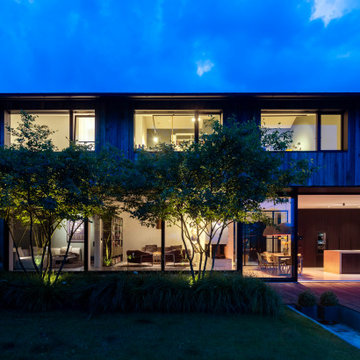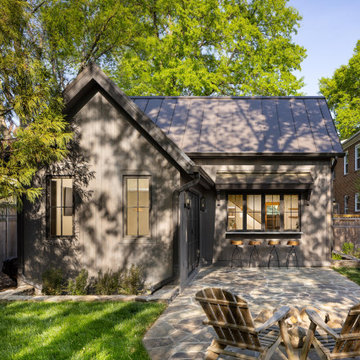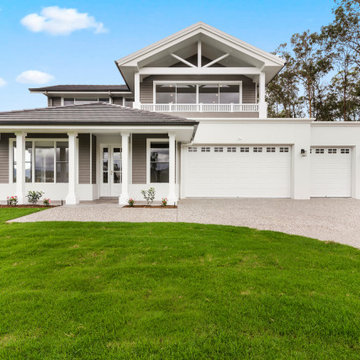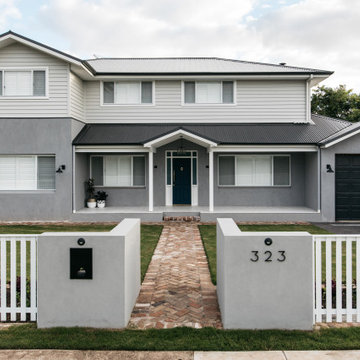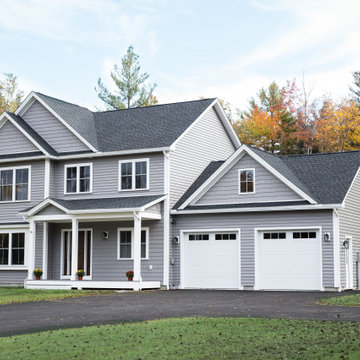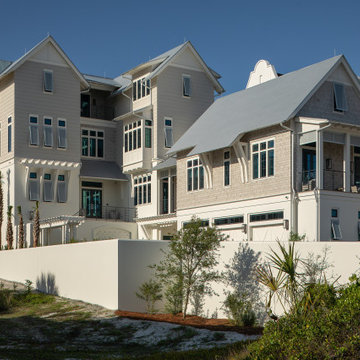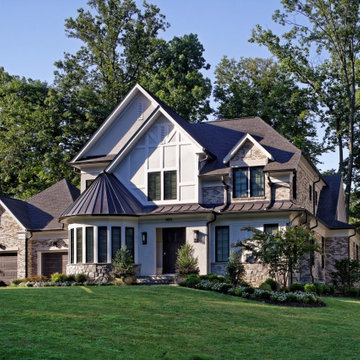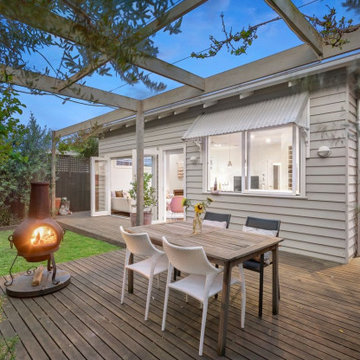家の外観の写真
絞り込み:
資材コスト
並び替え:今日の人気順
写真 161〜180 枚目(全 4,185 枚)
1/4
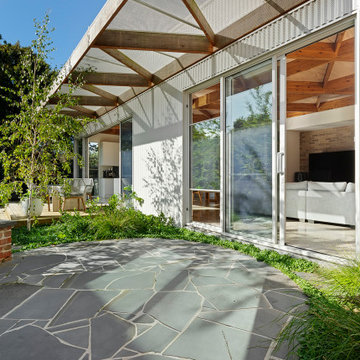
‘Oh What A Ceiling!’ ingeniously transformed a tired mid-century brick veneer house into a suburban oasis for a multigenerational family. Our clients, Gabby and Peter, came to us with a desire to reimagine their ageing home such that it could better cater to their modern lifestyles, accommodate those of their adult children and grandchildren, and provide a more intimate and meaningful connection with their garden. The renovation would reinvigorate their home and allow them to re-engage with their passions for cooking and sewing, and explore their skills in the garden and workshop.
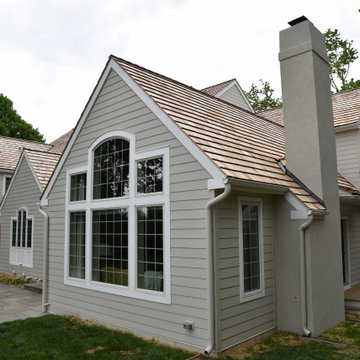
The property had extensive moisture issues related to improper installation of the stucco cladding.
Stucco had been removed, discovered moisture damage repaired, and James Hardie fiber cement siding installed. Windows used on this project were the Andersen brand.
The new roof type is cedar tile.
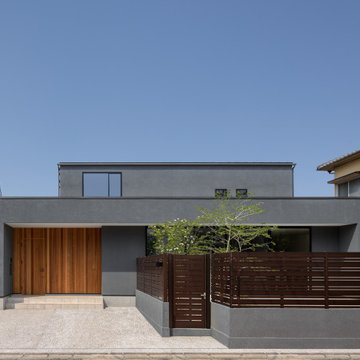
古くから形成された住宅地の計画です
夫婦と子供3人のための住居の計画で収納を確保しながら
スッキリとしたインテリアになること目指して設計しました、1階はLDKと水回り、書斎、家族全員のクローゼットキッチンの一部を兼ねるパントリーとし、2階は寝室子供室を設けています
福岡にある高級な中くらいなモダンスタイルのおしゃれな家の外観 (コンクリート繊維板サイディング、長方形) の写真
福岡にある高級な中くらいなモダンスタイルのおしゃれな家の外観 (コンクリート繊維板サイディング、長方形) の写真
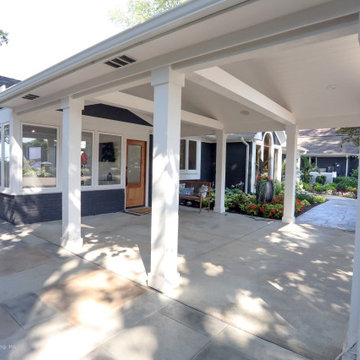
This lake home remodeling project involved significant renovations to both the interior and exterior of the property. One of the major changes on the exterior was the removal of a glass roof and the installation of steel beams, which added structural support to the building and allowed for the creation of a new upper-level patio. The lower-level patio also received a complete overhaul, including the addition of a new pavilion, stamped concrete, and a putting green. The exterior of the home was also completely repainted and received extensive updates to the hardscaping and landscaping. Inside, the home was completely updated with a new kitchen, a remodeled upper-level sunroom, a new upper-level fireplace, a new lower-level wet bar, and updated bathrooms, paint, and lighting. These renovations all combined to turn the home into the homeowner's dream lake home, complete with all the features and amenities they desired.
Helman Sechrist Architecture, Architect; Marie 'Martin' Kinney, Photographer; Martin Bros. Contracting, Inc. General Contractor.

VISION AND NEEDS:
Our client came to us with a vision for their dream house for their growing family with three young children. This was their second attempt at getting the right design. The first time around, after working with an out-of-state online architect, they could not achieve the level of quality they wanted. McHugh delivered a home with higher quality design.
MCHUGH SOLUTION:
The Shingle/Dutch Colonial Design was our client's dream home style. Their priorities were to have a home office for both parents. Ample living space for kids and friends, along with outdoor space and a pool. Double sink bathroom for the kids and a master bedroom with bath for the parents. Despite being close a flood zone, clients could have a fully finished basement with 9ft ceilings and a full attic. Because of the higher water table, the first floor was considerably above grade. To soften the ascent of the front walkway, we designed planters around the stairs, leading up to the porch.
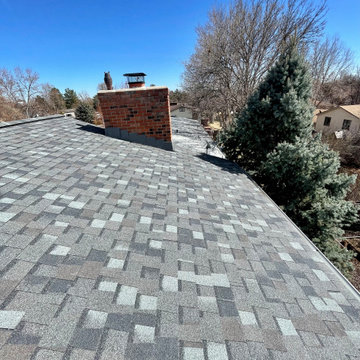
Our latest roof replacement in Longmont. This roof was replaced due to old age. The homeowner chose CertainTeed Northgate Class IV Impact Resistant asphalt shingles in the color Georgetown Gray. She now gets a discount on her insurance premium for having Class IV Shingles. We also did a little gutter work for this homeowner, moving a downspout and adding two extensions to downspouts that did not have them so that water will now flow away from the foundation.
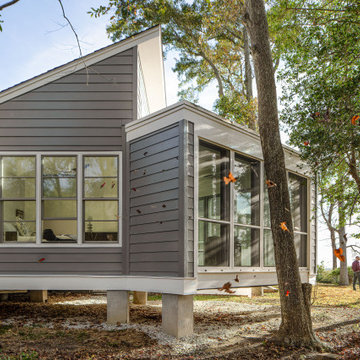
The addition is designed to match the existing bungalow in scale and materials, but with a modern roof line to let natural light deep into the space.
他の地域にある中くらいなモダンスタイルのおしゃれな家の外観 (コンクリート繊維板サイディング、下見板張り) の写真
他の地域にある中くらいなモダンスタイルのおしゃれな家の外観 (コンクリート繊維板サイディング、下見板張り) の写真
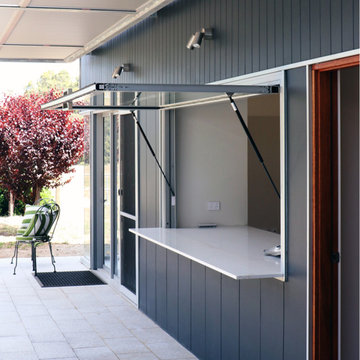
A tilt up servery window opens from the bar area to the alfresco dining & pool terrace.
他の地域にあるコンテンポラリースタイルのおしゃれな家の外観 (コンクリート繊維板サイディング) の写真
他の地域にあるコンテンポラリースタイルのおしゃれな家の外観 (コンクリート繊維板サイディング) の写真
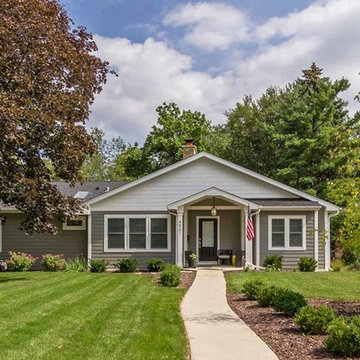
This family of 5 was quickly out-growing their 1,220sf ranch home on a beautiful corner lot. Rather than adding a 2nd floor, the decision was made to extend the existing ranch plan into the back yard, adding a new 2-car garage below the new space - for a new total of 2,520sf. With a previous addition of a 1-car garage and a small kitchen removed, a large addition was added for Master Bedroom Suite, a 4th bedroom, hall bath, and a completely remodeled living, dining and new Kitchen, open to large new Family Room. The new lower level includes the new Garage and Mudroom. The existing fireplace and chimney remain - with beautifully exposed brick. The homeowners love contemporary design, and finished the home with a gorgeous mix of color, pattern and materials.
The project was completed in 2011. Unfortunately, 2 years later, they suffered a massive house fire. The house was then rebuilt again, using the same plans and finishes as the original build, adding only a secondary laundry closet on the main level.
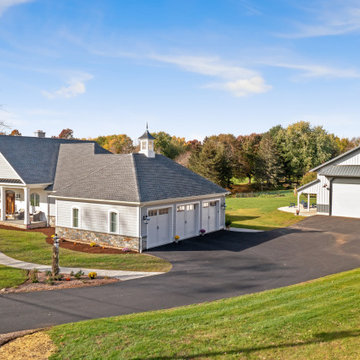
This coastal farmhouse design is destined to be an instant classic. This classic and cozy design has all of the right exterior details, including gray shingle siding, crisp white windows and trim, metal roofing stone accents and a custom cupola atop the three car garage. It also features a modern and up to date interior as well, with everything you'd expect in a true coastal farmhouse. With a beautiful nearly flat back yard, looking out to a golf course this property also includes abundant outdoor living spaces, a beautiful barn and an oversized koi pond for the owners to enjoy.
家の外観の写真
9
