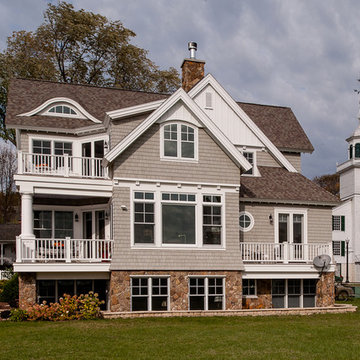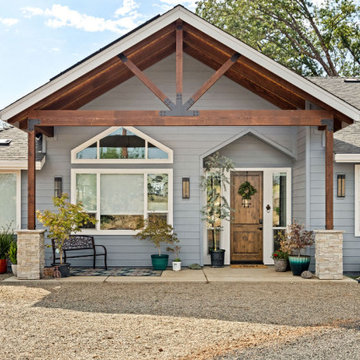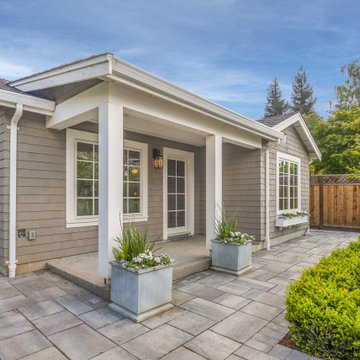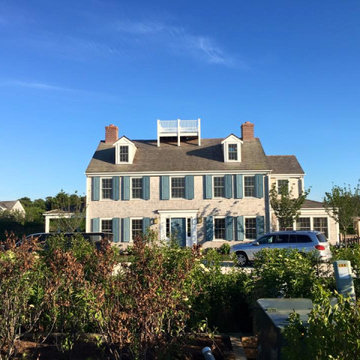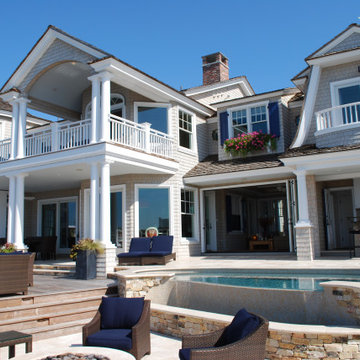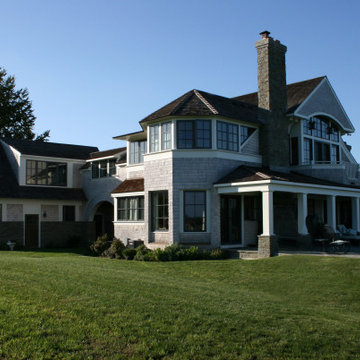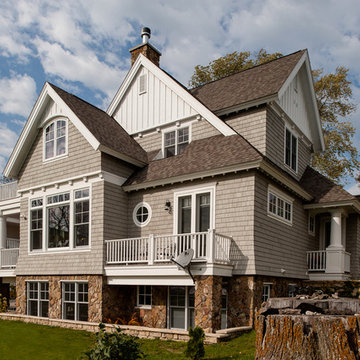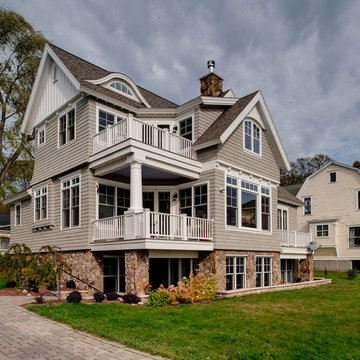家の外観 (ウッドシングル張り) の写真
絞り込み:
資材コスト
並び替え:今日の人気順
写真 1〜20 枚目(全 26 枚)

Front Entry. George Gary Photography; see website for complete list of team members /credits.
プロビデンスにあるラグジュアリーなビーチスタイルのおしゃれな家の外観 (ウッドシングル張り) の写真
プロビデンスにあるラグジュアリーなビーチスタイルのおしゃれな家の外観 (ウッドシングル張り) の写真

The cottage style exterior of this newly remodeled ranch in Connecticut, belies its transitional interior design. The exterior of the home features wood shingle siding along with pvc trim work, a gently flared beltline separates the main level from the walk out lower level at the rear. Also on the rear of the house where the addition is most prominent there is a cozy deck, with maintenance free cable railings, a quaint gravel patio, and a garden shed with its own patio and fire pit gathering area.

Built in 2018, this new custom construction home has a grey exterior, metal roof, and a front farmer's porch.
ボストンにあるラグジュアリーなトランジショナルスタイルのおしゃれな家の外観 (ウッドシングル張り) の写真
ボストンにあるラグジュアリーなトランジショナルスタイルのおしゃれな家の外観 (ウッドシングル張り) の写真
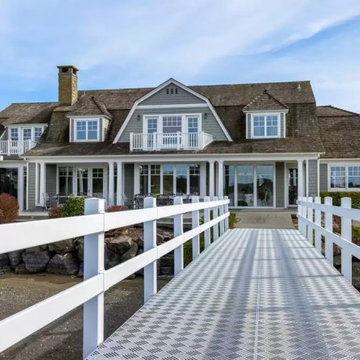
A beautiful weekend home located in the PNW. With 3 bedrooms and an attached guest house/garage. This home made the perfect place for the family to come for the weekend and enjoy the water.
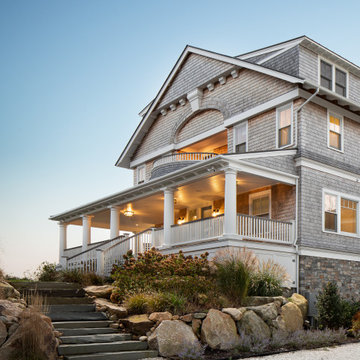
Front Entry approach. George Gary Photography; see website for complete list of team members /credits.
プロビデンスにあるラグジュアリーなビーチスタイルのおしゃれな家の外観 (ウッドシングル張り) の写真
プロビデンスにあるラグジュアリーなビーチスタイルのおしゃれな家の外観 (ウッドシングル張り) の写真
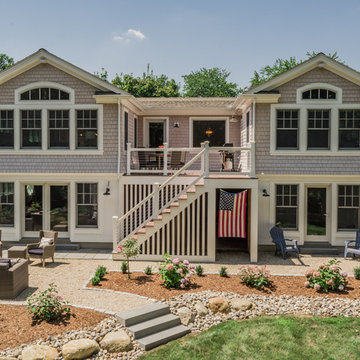
The cottage style exterior of this newly remodeled ranch in Connecticut, belies its transitional interior design. The exterior of the home features wood shingle siding along with pvc trim work, a gently flared beltline separates the main level from the walk out lower level at the rear. Also on the rear of the house where the addition is most prominent there is a cozy deck, with maintenance free cable railings, a quaint gravel patio, and a garden shed with its own patio and fire pit gathering area.
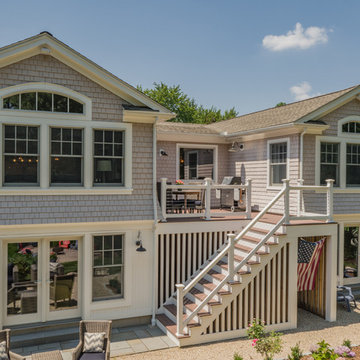
The cottage style exterior of this newly remodeled ranch in Connecticut, belies its transitional interior design. The exterior of the home features wood shingle siding along with pvc trim work, a gently flared beltline separates the main level from the walk out lower level at the rear. Also on the rear of the house where the addition is most prominent there is a cozy deck, with maintenance free cable railings, a quaint gravel patio, and a garden shed with its own patio and fire pit gathering area.
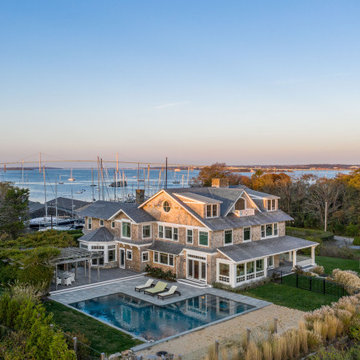
Drone view of the south west corner. George Gary Photography; see website for complete list of team members /credits.
プロビデンスにあるラグジュアリーなビーチスタイルのおしゃれな家の外観 (ウッドシングル張り) の写真
プロビデンスにあるラグジュアリーなビーチスタイルのおしゃれな家の外観 (ウッドシングル張り) の写真

The cottage style exterior of this newly remodeled ranch in Connecticut, belies its transitional interior design. The exterior of the home features wood shingle siding along with pvc trim work, a gently flared beltline separates the main level from the walk out lower level at the rear. Also on the rear of the house where the addition is most prominent there is a cozy deck, with maintenance free cable railings, a quaint gravel patio, and a garden shed with its own patio and fire pit gathering area.
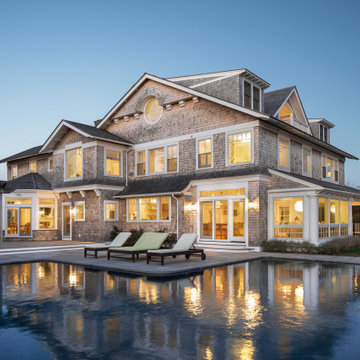
Rear corner of the coastal estate overlooking the Atlantic Ocean. George Gary Photography; See website for complete list of team members /credits.
プロビデンスにあるラグジュアリーなビーチスタイルのおしゃれな家の外観 (ウッドシングル張り) の写真
プロビデンスにあるラグジュアリーなビーチスタイルのおしゃれな家の外観 (ウッドシングル張り) の写真
家の外観 (ウッドシングル張り) の写真
1


