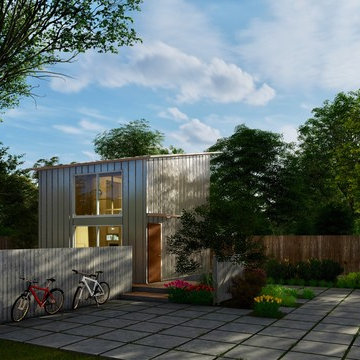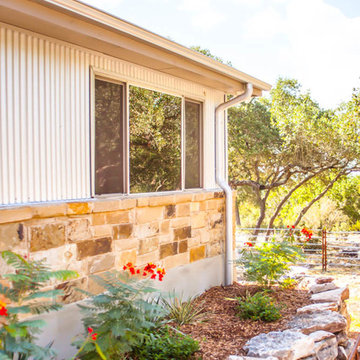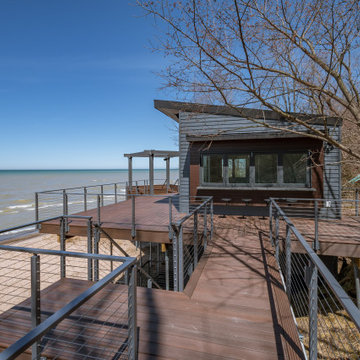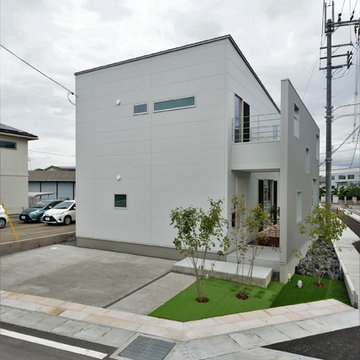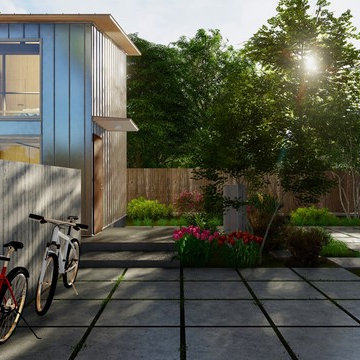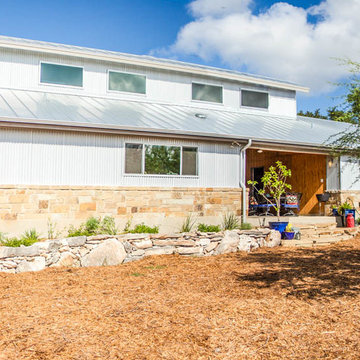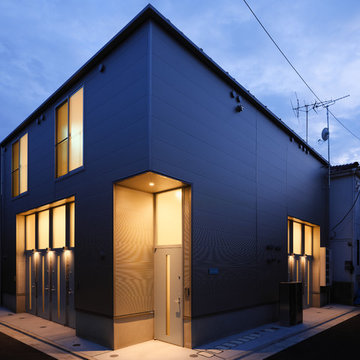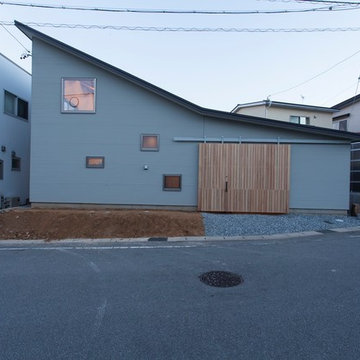小さな家の外観 (メタルサイディング) の写真
絞り込み:
資材コスト
並び替え:今日の人気順
写真 1〜20 枚目(全 49 枚)
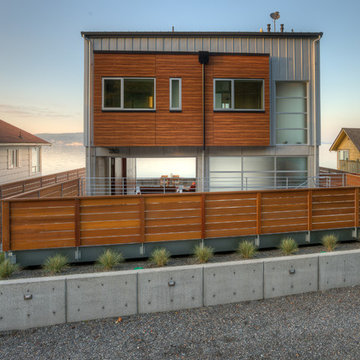
View from road with sun deck in the foreground. Photography by Lucas Henning.
シアトルにあるラグジュアリーな小さなモダンスタイルのおしゃれな家の外観 (メタルサイディング) の写真
シアトルにあるラグジュアリーな小さなモダンスタイルのおしゃれな家の外観 (メタルサイディング) の写真

This Ohana model ATU tiny home is contemporary and sleek, cladded in cedar and metal. The slanted roof and clean straight lines keep this 8x28' tiny home on wheels looking sharp in any location, even enveloped in jungle. Cedar wood siding and metal are the perfect protectant to the elements, which is great because this Ohana model in rainy Pune, Hawaii and also right on the ocean.
A natural mix of wood tones with dark greens and metals keep the theme grounded with an earthiness.
Theres a sliding glass door and also another glass entry door across from it, opening up the center of this otherwise long and narrow runway. The living space is fully equipped with entertainment and comfortable seating with plenty of storage built into the seating. The window nook/ bump-out is also wall-mounted ladder access to the second loft.
The stairs up to the main sleeping loft double as a bookshelf and seamlessly integrate into the very custom kitchen cabinets that house appliances, pull-out pantry, closet space, and drawers (including toe-kick drawers).
A granite countertop slab extends thicker than usual down the front edge and also up the wall and seamlessly cases the windowsill.
The bathroom is clean and polished but not without color! A floating vanity and a floating toilet keep the floor feeling open and created a very easy space to clean! The shower had a glass partition with one side left open- a walk-in shower in a tiny home. The floor is tiled in slate and there are engineered hardwood flooring throughout.

ガルバリウム鋼板の外壁に、レッドシダーとモルタルグレーの塗り壁が映える個性的な外観。間口の狭い、所謂「うなぎの寝床」とよばれる狭小地のなかで最大限、開放感ある空間とするために2階リビングとしました。2階向かって左手の突出している部分はお子様のためのスタディスペースとなっており、隣家と向き合わない方角へ向いています。バルコニー手摺や物干し金物をオリジナルの製作物とし、細くシャープに仕上げることで個性的な建物の形状が一層際立ちます。
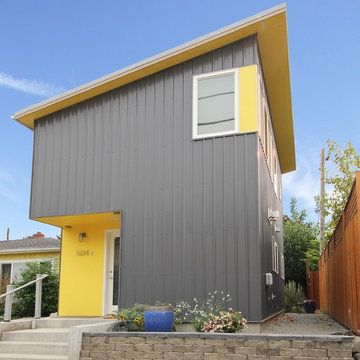
Sara and Barry's backyard cottage is located on an arterial in the heart of ballard's brewery district. The design takes into account the setting with industrial siding and limited windows facing the street. The cottage opens up to the south to take advantage of natural lighting and territorial views. The cottage was intended for and is being used as a short term rental providing income for the owners. It contains two floors with separate entrances. One of which serves as the home office for Barry who is a general contractor and who built the cottage.
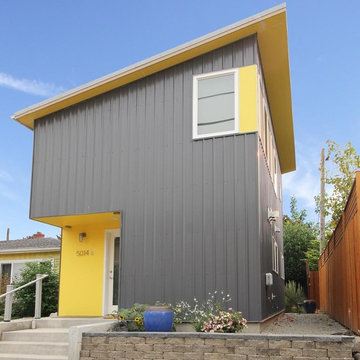
Entry to DADU in Ballard. Done in collaboration with Microhouse.
シアトルにある小さなコンテンポラリースタイルのおしゃれな家の外観 (メタルサイディング) の写真
シアトルにある小さなコンテンポラリースタイルのおしゃれな家の外観 (メタルサイディング) の写真
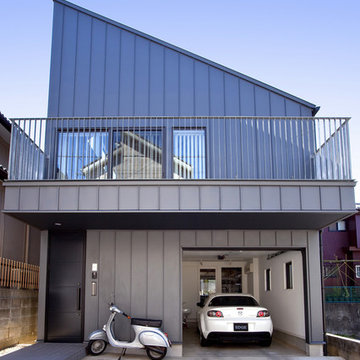
八千代の住宅|建物外観
向かって左側に玄関。右側にインナーガレージの電動シャッターが設けられています。
他の地域にある小さなコンテンポラリースタイルのおしゃれな家の外観 (メタルサイディング) の写真
他の地域にある小さなコンテンポラリースタイルのおしゃれな家の外観 (メタルサイディング) の写真
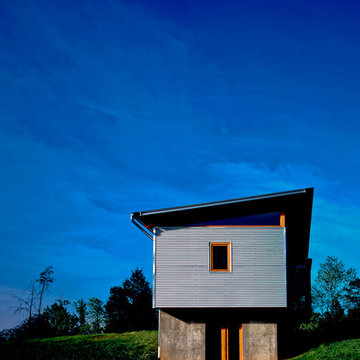
west end with walk out bedroom © jim rounsevell
他の地域にある低価格の小さなモダンスタイルのおしゃれな家の外観 (メタルサイディング) の写真
他の地域にある低価格の小さなモダンスタイルのおしゃれな家の外観 (メタルサイディング) の写真
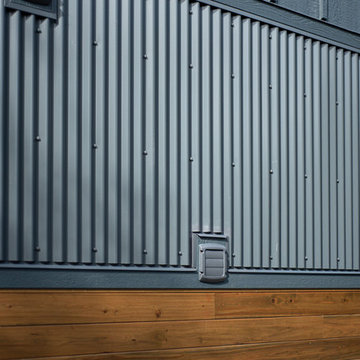
Wansley Tiny House, built by Movable Roots Tiny Home Builders in Melbourne, FL
ダラスにある小さなモダンスタイルのおしゃれな家の外観 (メタルサイディング) の写真
ダラスにある小さなモダンスタイルのおしゃれな家の外観 (メタルサイディング) の写真
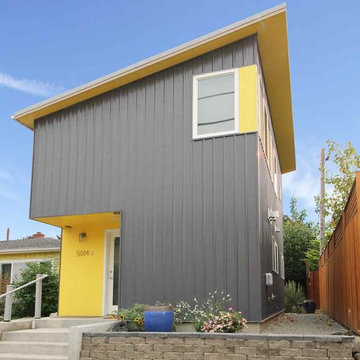
Sara and Barry's backyard cottage is located on an arterial in the heart of ballard's brewery district. The design takes into account the setting with industrial siding and limited windows facing the street. The cottage opens up to the south to take advantage of natural lighting and territorial views. The design was intended for and is being used as a short term rental providing income for the owners. It contains two floors with separate entrances. One of which serves as the home office for Barry who is a general contractor and who built the cottage.
bruce parker, microhouse
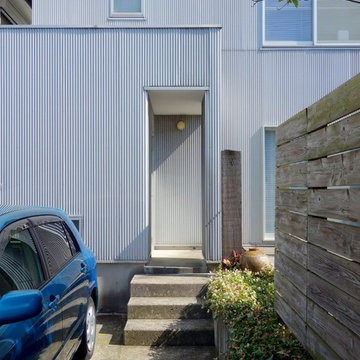
玄関までのアプローチ。建物外壁はガルバリウム鋼板(素地仕上げ)。塀は杉板。下草にはハツユキカズラを植えた。
他の地域にある小さなモダンスタイルのおしゃれな家の外観 (メタルサイディング) の写真
他の地域にある小さなモダンスタイルのおしゃれな家の外観 (メタルサイディング) の写真

旗竿形状の敷地の通路部分からのアプローチ
Photo by Joe Shimizu
東京23区にある低価格の小さなモダンスタイルのおしゃれな家の外観 (メタルサイディング) の写真
東京23区にある低価格の小さなモダンスタイルのおしゃれな家の外観 (メタルサイディング) の写真
小さな家の外観 (メタルサイディング) の写真
1
