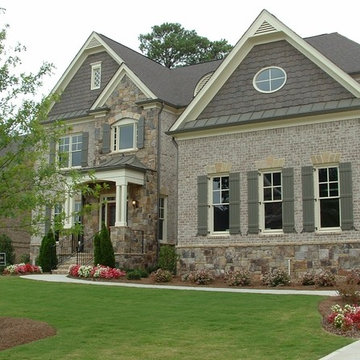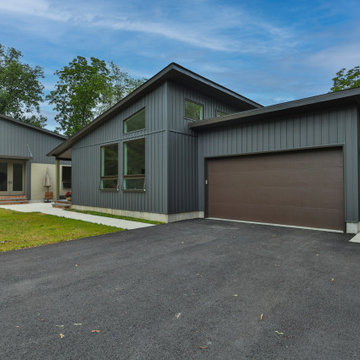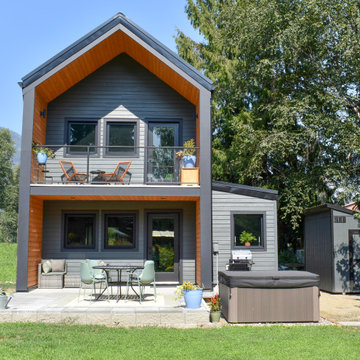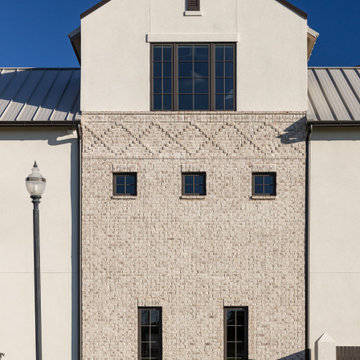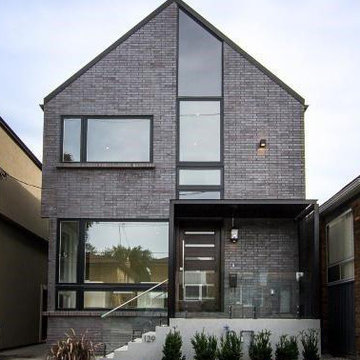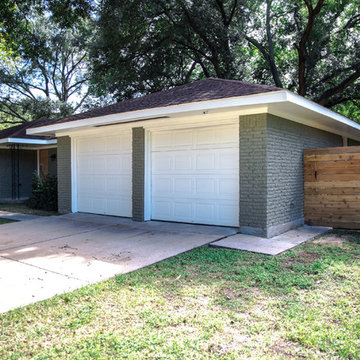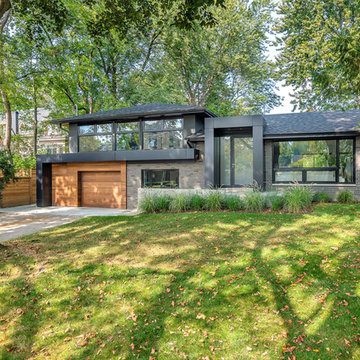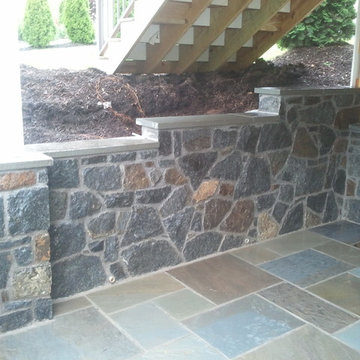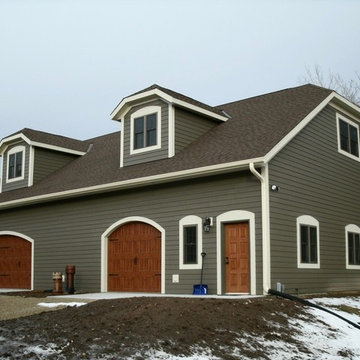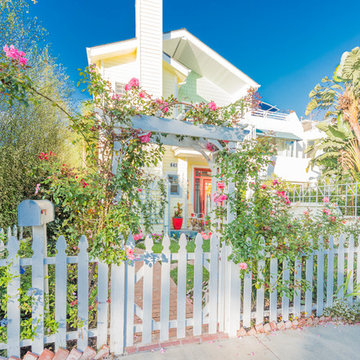グレーの家 (黄色い外壁、レンガサイディング、ビニールサイディング) の写真
絞り込み:
資材コスト
並び替え:今日の人気順
写真 1〜20 枚目(全 10,172 枚)
1/5
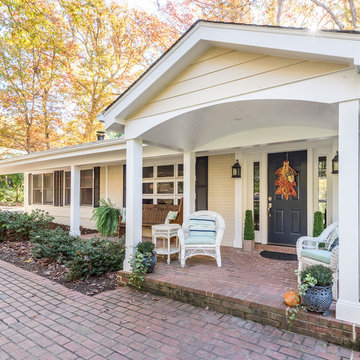
Design: Lesley Glotzl
Photo: Eastman Creative
リッチモンドにあるおしゃれな家の外観 (レンガサイディング、黄色い外壁) の写真
リッチモンドにあるおしゃれな家の外観 (レンガサイディング、黄色い外壁) の写真

Weather House is a bespoke home for a young, nature-loving family on a quintessentially compact Northcote block.
Our clients Claire and Brent cherished the character of their century-old worker's cottage but required more considered space and flexibility in their home. Claire and Brent are camping enthusiasts, and in response their house is a love letter to the outdoors: a rich, durable environment infused with the grounded ambience of being in nature.
From the street, the dark cladding of the sensitive rear extension echoes the existing cottage!s roofline, becoming a subtle shadow of the original house in both form and tone. As you move through the home, the double-height extension invites the climate and native landscaping inside at every turn. The light-bathed lounge, dining room and kitchen are anchored around, and seamlessly connected to, a versatile outdoor living area. A double-sided fireplace embedded into the house’s rear wall brings warmth and ambience to the lounge, and inspires a campfire atmosphere in the back yard.
Championing tactility and durability, the material palette features polished concrete floors, blackbutt timber joinery and concrete brick walls. Peach and sage tones are employed as accents throughout the lower level, and amplified upstairs where sage forms the tonal base for the moody main bedroom. An adjacent private deck creates an additional tether to the outdoors, and houses planters and trellises that will decorate the home’s exterior with greenery.
From the tactile and textured finishes of the interior to the surrounding Australian native garden that you just want to touch, the house encapsulates the feeling of being part of the outdoors; like Claire and Brent are camping at home. It is a tribute to Mother Nature, Weather House’s muse.

The Sunalta New Home Build features 2,103 sq ft with 3 bedrooms, 2.5 bathroom and a two-car garage.
カルガリーにあるお手頃価格の中くらいなモダンスタイルのおしゃれな家の外観 (ビニールサイディング、下見板張り) の写真
カルガリーにあるお手頃価格の中くらいなモダンスタイルのおしゃれな家の外観 (ビニールサイディング、下見板張り) の写真

Beautiful Custom Ranch with gray vinyl shakes and clapboard siding.
ボストンにある高級な中くらいなトラディショナルスタイルのおしゃれな家の外観 (ビニールサイディング、ウッドシングル張り) の写真
ボストンにある高級な中くらいなトラディショナルスタイルのおしゃれな家の外観 (ビニールサイディング、ウッドシングル張り) の写真
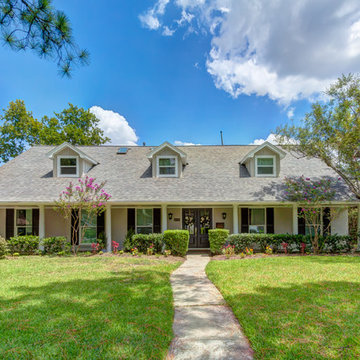
Traditional 2 Story Ranch Exterior, Benjamin Moore Revere Pewter Painted Brick, Benjamin Moore Iron Mountain Shutters and Door, Wood Look Tile Front Porch, Dormer Windows, Double Farmhouse Doors. Photo by Bayou City 360
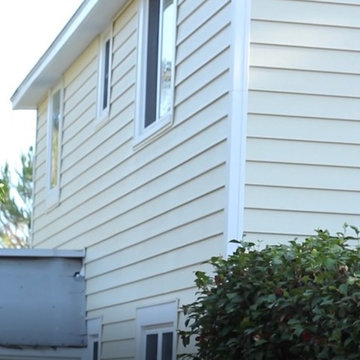
Street view of home after we restored with insulated solid core vinyl siding, vinyl replacement windows, vinyl clad aluminum fascia, and vinyl soffit. This homeowner will save thousands in energy and maintenance costs.
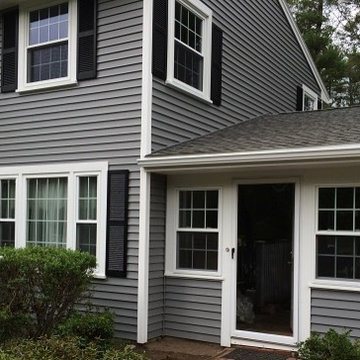
This Lakeville, MA home is now maintenance free and ready for New England weather with vinyl siding & replacement windows!
vinyl siding and replacement windows lakeville maOur crew started by stripping off the old siding and replacing all rotted wood. The entire house was then wrapped with Typar and 19 Harvey Classic replacement windows were installed. Mastic Carvedwood 44 vinyl siding in Granite Gray was installed on the whole home along with 17 Harvey Classic replacement windows and 2 picture windows. Aluminum trim was installed on all windows, doors, soffit, and fascia as well as white corner posts, and all new gutters and downspouts.
The homeowner eliminated the need to paint every 3-4 years with Mastic’s Carvedwood 44 vinyl siding. Manufactured to look like a natural, painted cedar clapboard, this vinyl siding is both durable, fade-resistant and maintenance free!
The windows throughout the home were replaced with Harvey Classic vinyl replacement windows (We’re also a Harvey Elite Series Window Dealer!). The homeowner chose the 8 over 8 grid pattern. Each window is energy star rated and filled with low E argon gas to reduce cooling and heating costs. The Harvey Classic also features easy fingertip operation and tilt-in sashes for easy cleaning.
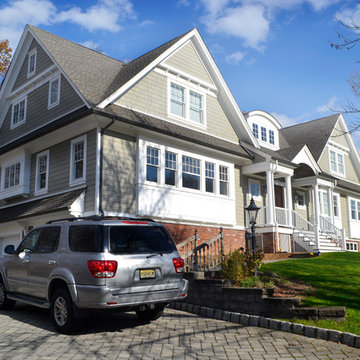
This 2 1/2 Story Colonial features gable dormers, an arched shed dormer, front open porch, brick veneer at its base, large windows with recessed panels, decorative brackets, an attached garage, and a open floor plan.
グレーの家 (黄色い外壁、レンガサイディング、ビニールサイディング) の写真
1

