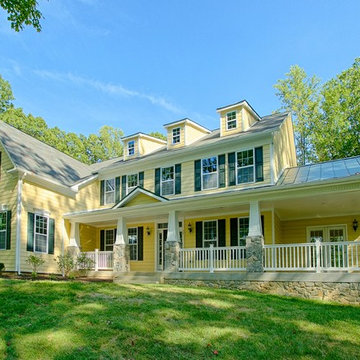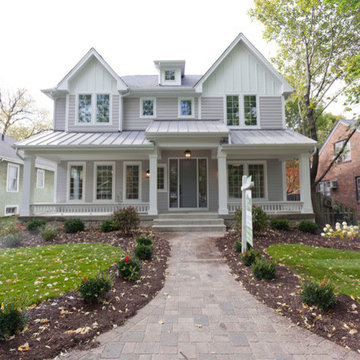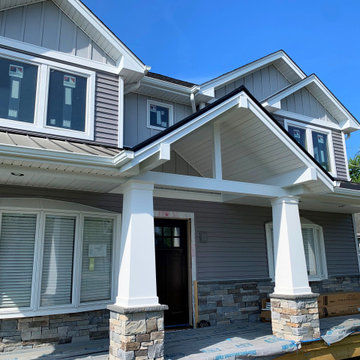家の外観 (黄色い外壁、混合材屋根、ビニールサイディング) の写真
絞り込み:
資材コスト
並び替え:今日の人気順
写真 1〜20 枚目(全 62 枚)
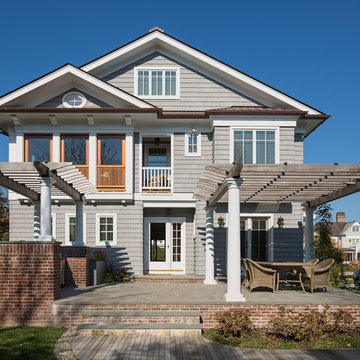
Exterior South Elevation
Sam Oberter Photography
ニューヨークにあるラグジュアリーなトラディショナルスタイルのおしゃれな家の外観 (ビニールサイディング、混合材屋根) の写真
ニューヨークにあるラグジュアリーなトラディショナルスタイルのおしゃれな家の外観 (ビニールサイディング、混合材屋根) の写真
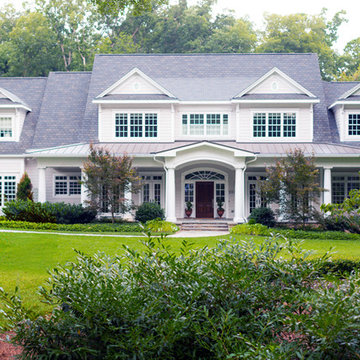
The front elevation of a custom home in Chapel Hill, NC.
ローリーにあるトラディショナルスタイルのおしゃれな家の外観 (ビニールサイディング、混合材屋根) の写真
ローリーにあるトラディショナルスタイルのおしゃれな家の外観 (ビニールサイディング、混合材屋根) の写真

This stand-alone condominium takes a bold step with dark, modern farmhouse exterior features. Once again, the details of this stand alone condominium are where this custom design stands out; from custom trim to beautiful ceiling treatments and careful consideration for how the spaces interact. The exterior of the home is detailed with dark horizontal siding, vinyl board and batten, black windows, black asphalt shingles and accent metal roofing. Our design intent behind these stand-alone condominiums is to bring the maintenance free lifestyle with a space that feels like your own.

This coastal farmhouse design is destined to be an instant classic. This classic and cozy design has all of the right exterior details, including gray shingle siding, crisp white windows and trim, metal roofing stone accents and a custom cupola atop the three car garage. It also features a modern and up to date interior as well, with everything you'd expect in a true coastal farmhouse. With a beautiful nearly flat back yard, looking out to a golf course this property also includes abundant outdoor living spaces, a beautiful barn and an oversized koi pond for the owners to enjoy.
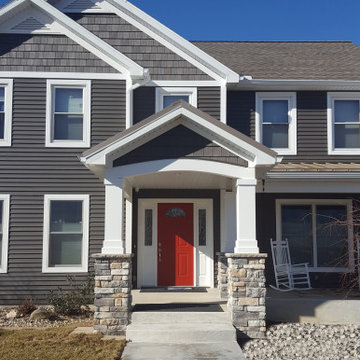
The red entry door is the perfect pop of color on this gray and white home.
トラディショナルスタイルのおしゃれな家の外観 (ビニールサイディング、混合材屋根) の写真
トラディショナルスタイルのおしゃれな家の外観 (ビニールサイディング、混合材屋根) の写真
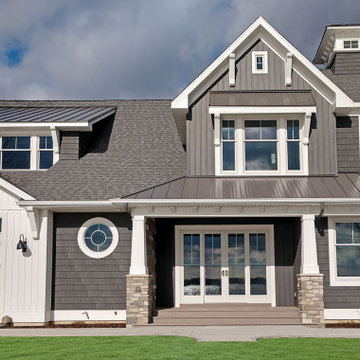
Lakeside view of the exterior of this two story house with grey vertical and cedar shake siding. Two stone columns lead up to the patio doors.
他の地域にあるトラディショナルスタイルのおしゃれな家の外観 (ビニールサイディング、混合材屋根) の写真
他の地域にあるトラディショナルスタイルのおしゃれな家の外観 (ビニールサイディング、混合材屋根) の写真
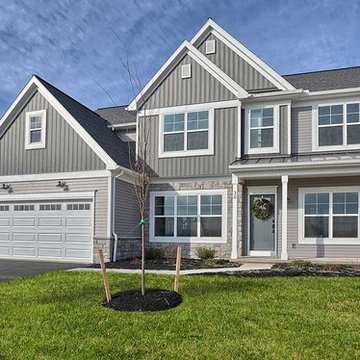
This 2-story home with inviting front porch includes a 2-car garage with mudroom entry complete with a pantry and built-in lockers. Off of the foyer is the living room to the right, and to the left, the formal dining room with elegant coffered ceiling detail. A convenient butler’s pantry connects the dining room to the kitchen featuring stainless steel appliances and quartz countertops with tile backsplash. The kitchen, in turn, opens to the sunny breakfast area with sliding glass door access to the patio. Adjacent to the breakfast area is the open great room, warmed by a gas fireplace featuring stone surround and stylish shiplap detail above the mantel. Also on the first floor is a study, quietly tucked down a hall way. The 2nd floor boasts all 4 bedrooms and 2 full bathrooms, as well as a convenient laundry room and a large raised rec room. The spacious owner’s suite includes a private bathroom with double bowl vanity, 5’ tile shower, a free-standing tub, and an expansive closet.
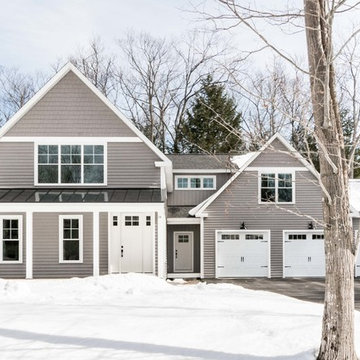
This 3,036 sq. ft custom farmhouse has layers of character on the exterior with metal roofing, cedar impressions and board and batten siding details. Inside, stunning hickory storehouse plank floors cover the home as well as other farmhouse inspired design elements such as sliding barn doors. The house has three bedrooms, two and a half bathrooms, an office, second floor laundry room, and a large living room with cathedral ceilings and custom fireplace.
Photos by Tessa Manning
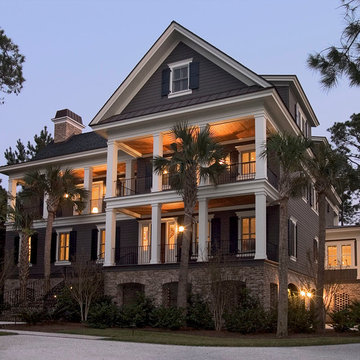
I. Wilson Baker
チャールストンにあるラグジュアリーなトラディショナルスタイルのおしゃれな家の外観 (ビニールサイディング、混合材屋根) の写真
チャールストンにあるラグジュアリーなトラディショナルスタイルのおしゃれな家の外観 (ビニールサイディング、混合材屋根) の写真
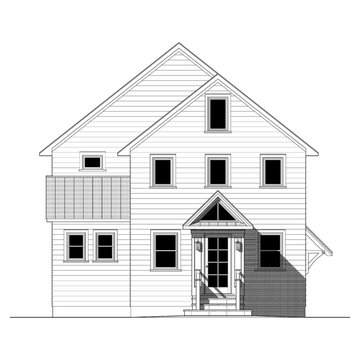
Richard Bubnowski Design LLC
2014 Qualified Remodeler Master Design Award
ニューヨークにある高級な中くらいなカントリー風のおしゃれな家の外観 (ビニールサイディング、混合材屋根) の写真
ニューヨークにある高級な中くらいなカントリー風のおしゃれな家の外観 (ビニールサイディング、混合材屋根) の写真
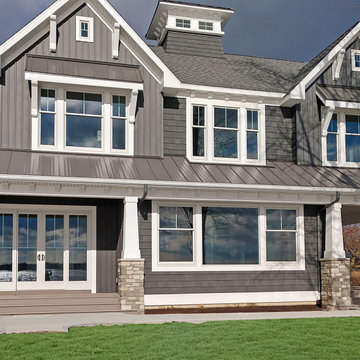
Lakeside view of the exterior of this two story house with grey vertical and cedar shake siding. Two stone columns lead up to the patio doors and stone columns around the side deck with lake views.
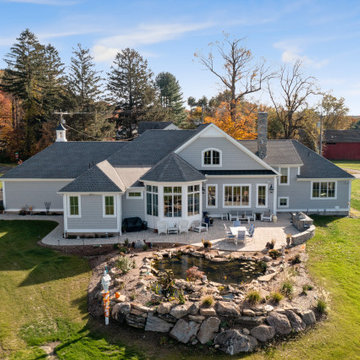
This coastal farmhouse design is destined to be an instant classic. This classic and cozy design has all of the right exterior details, including gray shingle siding, crisp white windows and trim, metal roofing stone accents and a custom cupola atop the three car garage. It also features a modern and up to date interior as well, with everything you'd expect in a true coastal farmhouse. With a beautiful nearly flat back yard, looking out to a golf course this property also includes abundant outdoor living spaces, a beautiful barn and an oversized koi pond for the owners to enjoy.
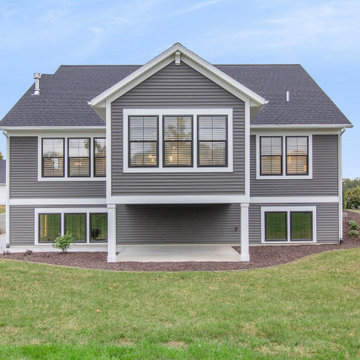
This stand-alone condominium takes a bold step with dark, modern farmhouse exterior features. Once again, the details of this stand alone condominium are where this custom design stands out; from custom trim to beautiful ceiling treatments and careful consideration for how the spaces interact. The exterior of the home is detailed with dark horizontal siding, vinyl board and batten, black windows, black asphalt shingles and accent metal roofing. Our design intent behind these stand-alone condominiums is to bring the maintenance free lifestyle with a space that feels like your own.
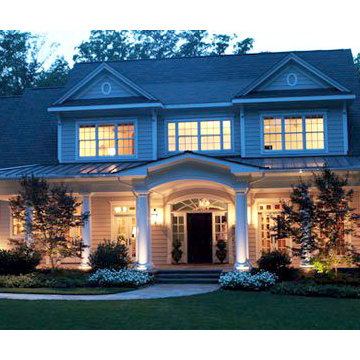
The front elevation of a custom home in Chapel Hill, NC.
ローリーにあるトラディショナルスタイルのおしゃれな家の外観 (ビニールサイディング、混合材屋根) の写真
ローリーにあるトラディショナルスタイルのおしゃれな家の外観 (ビニールサイディング、混合材屋根) の写真
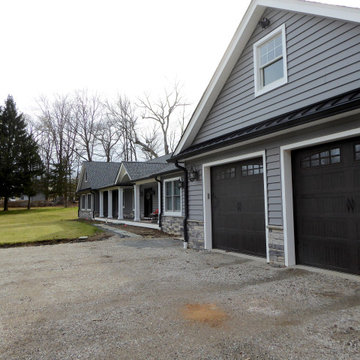
Front elevation with a blend of materials.
ニューヨークにある高級な巨大なトラディショナルスタイルのおしゃれな家の外観 (ビニールサイディング、混合材屋根) の写真
ニューヨークにある高級な巨大なトラディショナルスタイルのおしゃれな家の外観 (ビニールサイディング、混合材屋根) の写真
家の外観 (黄色い外壁、混合材屋根、ビニールサイディング) の写真
1
