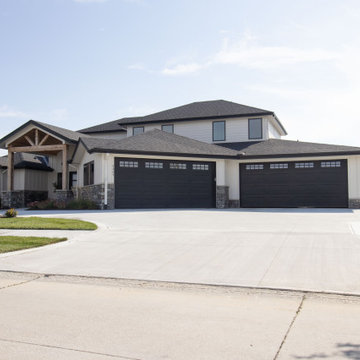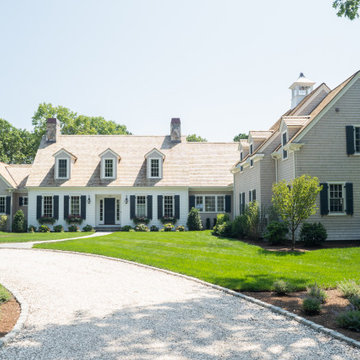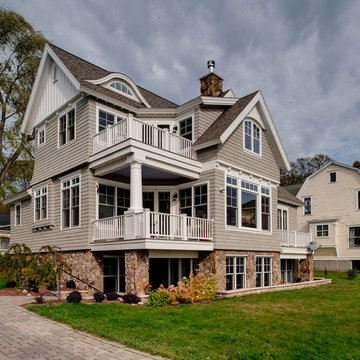家の外観 (ウッドシングル張り) の写真
絞り込み:
資材コスト
並び替え:今日の人気順
写真 1〜20 枚目(全 474 枚)

2021 Artisan Home Tour
Remodeler: Nor-Son Custom Builders
Photo: Landmark Photography
Have questions about this home? Please reach out to the builder listed above to learn more.

A herringbone pattern driveway leads to the traditional shingle style beach home located on Lake Minnetonka near Minneapolis.
ミネアポリスにあるビーチスタイルのおしゃれな家の外観 (ウッドシングル張り) の写真
ミネアポリスにあるビーチスタイルのおしゃれな家の外観 (ウッドシングル張り) の写真

Built in 2018, this new custom construction home has a grey exterior, metal roof, and a front farmer's porch.
ボストンにあるラグジュアリーなトランジショナルスタイルのおしゃれな家の外観 (ウッドシングル張り) の写真
ボストンにあるラグジュアリーなトランジショナルスタイルのおしゃれな家の外観 (ウッドシングル張り) の写真

The approach to the house offers a quintessential farm experience. Guests pass through farm fields, barn clusters, expansive meadows, and farm ponds. Nearing the house, a pastoral sheep enclosure provides a friendly and welcoming gesture.

This mountain home has an amazing location nestled in the forest in Conifer, Colorado. Built in the late 1970s this home still had the charm of the 70s inside and out when the homeowner purchased this home in 2019– it still had the original green shag carpet inside! Just like it was time to remove and replace the old green shag carpet, it was time to remove and replace the old T1-11 siding!
Colorado Siding Repair installed James Hardie Color Plus lap siding in Aged Pewter with Arctic White trim. We added James Hardie Color Plus Staggered Shake in Cobblestone to add design flair to the exterior of this truly unique home. We replaced the siding with James Hardie Color Plus Siding and used Sherwin-Williams Duration paint for the rest of the house to create a seamless exterior design. The homeowner wanted to move a window and a door and we were able to help make that happen during the home exterior remodel.
What’s your favorite part of this update? We love the stagger shake in Cobblestone!

A wrap around porch that frames out a beautiful Cherry Blossom tree.
トロントにあるお手頃価格のトランジショナルスタイルのおしゃれな家の外観 (混合材サイディング、ウッドシングル張り) の写真
トロントにあるお手頃価格のトランジショナルスタイルのおしゃれな家の外観 (混合材サイディング、ウッドシングル張り) の写真

Classic lake home architecture that's open and inviting. Beautiful views up the driveway with all the rooms getting lake views on the southern side (lake).

The cottage style exterior of this newly remodeled ranch in Connecticut, belies its transitional interior design. The exterior of the home features wood shingle siding along with pvc trim work, a gently flared beltline separates the main level from the walk out lower level at the rear. Also on the rear of the house where the addition is most prominent there is a cozy deck, with maintenance free cable railings, a quaint gravel patio, and a garden shed with its own patio and fire pit gathering area.
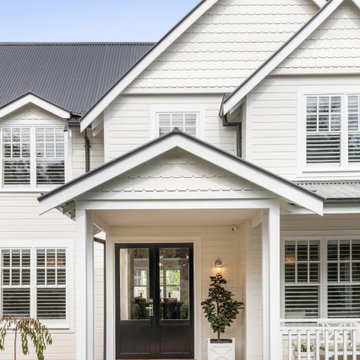
Weatherboard home new build by Jigsaw Projects. This home is a white weatherboard character home.
メルボルンにある高級なビーチスタイルのおしゃれな家の外観 (コンクリート繊維板サイディング、ウッドシングル張り) の写真
メルボルンにある高級なビーチスタイルのおしゃれな家の外観 (コンクリート繊維板サイディング、ウッドシングル張り) の写真
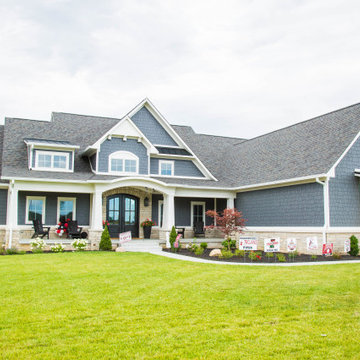
A shake shingle and clapboard siding complement the stone and heavy porch pillars to create an understated updated craftsman style home.
インディアナポリスにある高級なトラディショナルスタイルのおしゃれな家の外観 (全タイプのサイディング素材、ウッドシングル張り) の写真
インディアナポリスにある高級なトラディショナルスタイルのおしゃれな家の外観 (全タイプのサイディング素材、ウッドシングル張り) の写真
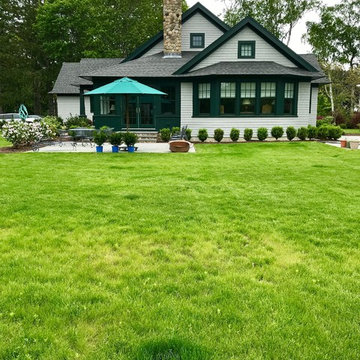
Custom, passive style, green trim home.
ボストンにある中くらいなトラディショナルスタイルのおしゃれな家の外観 (混合材屋根、ウッドシングル張り) の写真
ボストンにある中くらいなトラディショナルスタイルのおしゃれな家の外観 (混合材屋根、ウッドシングル張り) の写真

The front elevation of the home features a traditional-style exterior with front porch columns, symmetrical windows and rooflines, and a curved eyebrow dormers, an element that is also present on nearly all of the accessory structures

Shingle Style Home featuring Bevolo Lighting.
Perfect for a family, this shingle-style home offers ample play zones complemented by tucked-away areas. With the residence’s full scale only apparent from the back, Harrison Design’s concept optimizes water views. The living room connects with the open kitchen via the dining area, distinguished by its vaulted ceiling and expansive windows. An octagonal-shaped tower with a domed ceiling serves as an office and lounge. Much of the upstairs design is oriented toward the children, with a two-level recreation area, including an indoor climbing wall. A side wing offers a live-in suite for a nanny or grandparents.
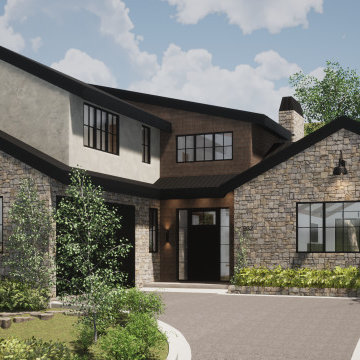
Front Facade Design
ロサンゼルスにある高級な中くらいなトランジショナルスタイルのおしゃれな家の外観 (石材サイディング、混合材屋根、ウッドシングル張り) の写真
ロサンゼルスにある高級な中くらいなトランジショナルスタイルのおしゃれな家の外観 (石材サイディング、混合材屋根、ウッドシングル張り) の写真
家の外観 (ウッドシングル張り) の写真
1


