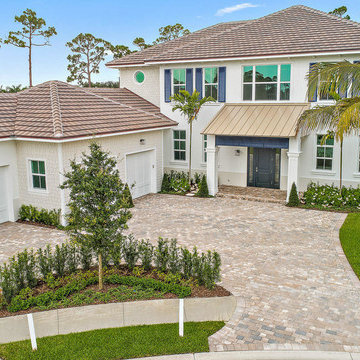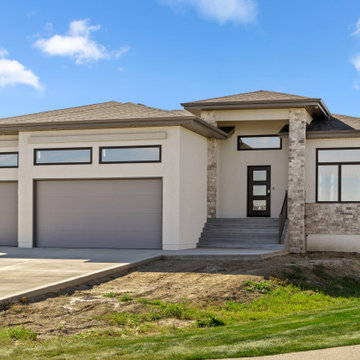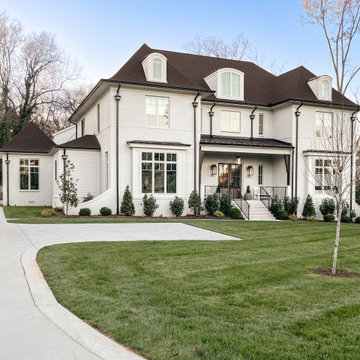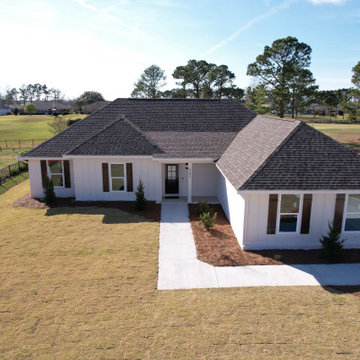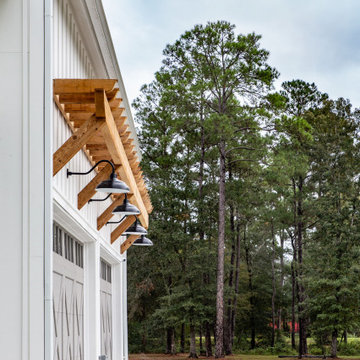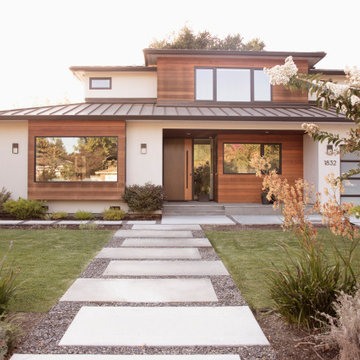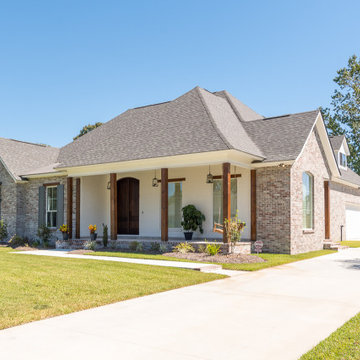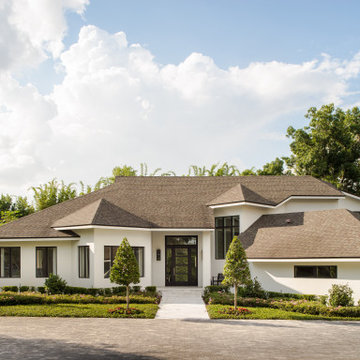家の外観の写真
絞り込み:
資材コスト
並び替え:今日の人気順
写真 1〜20 枚目(全 224 枚)
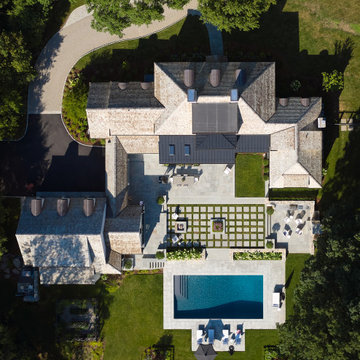
Custom white colonial with a mix of traditional and transitional elements. Featuring black windows, cedar roof, bluestone patio, field stone walls, step lights and a custom pool with spa.
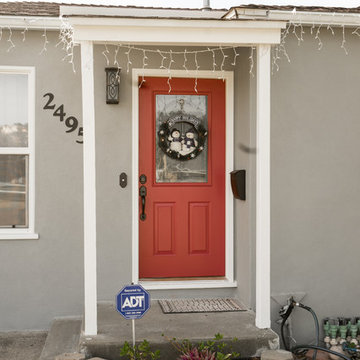
Classic Home Improvements remodeled this El Cajon exterior with a fresh coat of gray paint updating its look for the holidays! Photos by John Gerson. www.choosechi.com

This white house with a swimming pool would be perfect for families. This house is situated outside the noisy city and surrounded by green trees and nature. ⠀
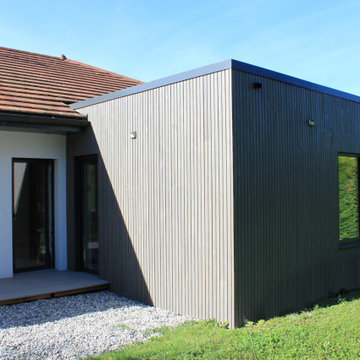
rénovation complète d'une maison de 1968, intérieur et extérieur, avec création de nouvelles ouvertures, avec volets roulants ou BSO, isolation totale périphérique, création d'une terrasse/abri-voiture pour 2 véhicules, en bois, création d'un extension en ossature bois pour 2 chambres, création de terrasses bois. Rénovation totale de l'intérieur, réorganisation des pièces de séjour, chambres, cuisine et salles de bains
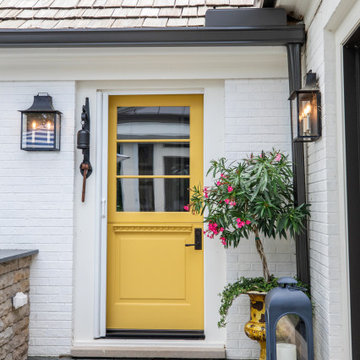
https://www.lowellcustomhomes.com - Lake Geneva, WI - Home remodel, interior and exterior, Painted brick for a refreshing update taking this home from more traditional styling to a Modern French Country feel.
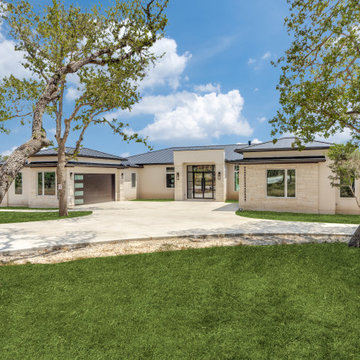
Belle Oaks — Bulverde, TX
We'd be ecstatic to design-build yours too!
☎️ 210-387-6109 ✉️ sales@genuinecustomhomes.com
オースティンにあるラグジュアリーなモダンスタイルのおしゃれな家の外観 (石材サイディング) の写真
オースティンにあるラグジュアリーなモダンスタイルのおしゃれな家の外観 (石材サイディング) の写真
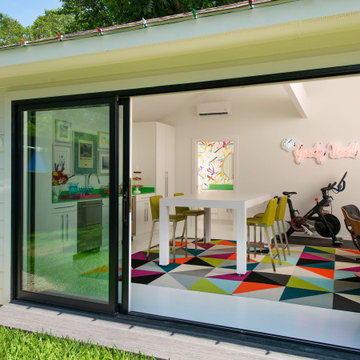
The Goody Nook, named by the owners in honor of one of their Great Grandmother's and Great Aunts after their bake shop they ran in Ohio to sell baked goods, thought it fitting since this space is a place to enjoy all things that bring them joy and happiness. This studio, which functions as an art studio, workout space, and hangout spot, also doubles as an entertaining hub. Used daily, the large table is usually covered in art supplies, but can also function as a place for sweets, treats, and horderves for any event, in tandem with the kitchenette adorned with a bright green countertop. An intimate sitting area with 2 lounge chairs face an inviting ribbon fireplace and TV, also doubles as space for them to workout in. The powder room, with matching green counters, is lined with a bright, fun wallpaper, that you can see all the way from the pool, and really plays into the fun art feel of the space. With a bright multi colored rug and lime green stools, the space is finished with a custom neon sign adorning the namesake of the space, "The Goody Nook”.
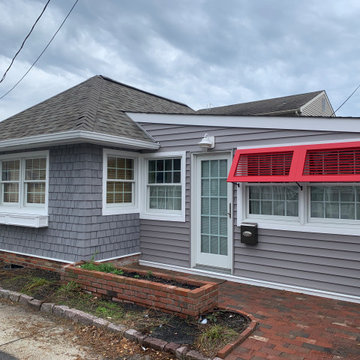
The project in Stone Harbor, New Jersey, involved the meticulous installation of CertainTeed Siding products, transforming a historic cottage located on the quaint street of Stone Court. This renovation was not just an upgrade; it was a revival of the home's character and charm. The primary choice of siding was the Cedar Impressions Granite Gray Siding, renowned for its durability and elegant appearance that echoes natural cedar wood without the maintenance worries. This siding was carefully selected to complement the coastal ambiance of Stone Harbor while offering resilience against the harsh seaside weather.
In addition to the Cedar Impressions, the project also included the installation of Monogram D4 Granite Gray Horizontal siding. This product line is celebrated for its exceptional quality and ability to mimic the look of traditional wood siding, but with the added benefits of modern vinyl technology. The Monogram D4 siding brought a sleek and contemporary feel to the cottage, balancing beautifully with the rustic charm of the Cedar Impressions.
A crucial aspect of this renovation was the restoration of the cottage's pergola. This feature, essential to the property's historic character, was meticulously refurbished to match the new siding while preserving its original design and integrity. The restoration process involved careful attention to detail, ensuring that the pergola seamlessly integrated with the updated exterior aesthetic.
The combination of these CertainTeed products and the skilled craftsmanship employed in their installation resulted in a stunning transformation. The cottage on Stone Court now stands as a testament to how modern materials can be used to preserve and enhance the beauty of historic properties, especially in a setting as picturesque and demanding as the exclusive shore town of Stone Harbor, NJ.

Raised planter and fire pit in grass inlay bluestone patio
他の地域にある高級なトラディショナルスタイルのおしゃれな家の外観 (下見板張り) の写真
他の地域にある高級なトラディショナルスタイルのおしゃれな家の外観 (下見板張り) の写真
家の外観の写真
1


