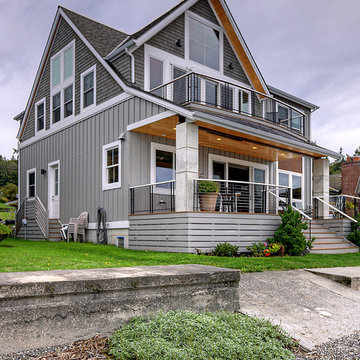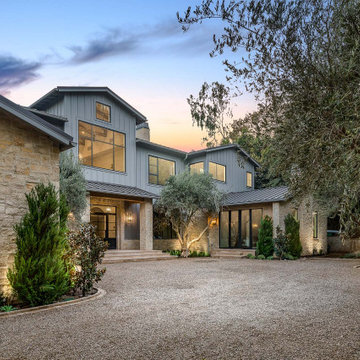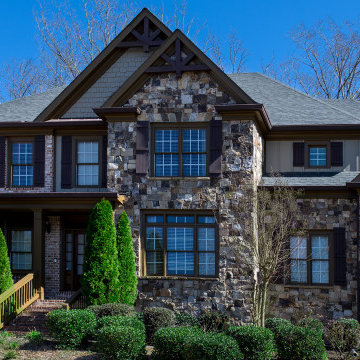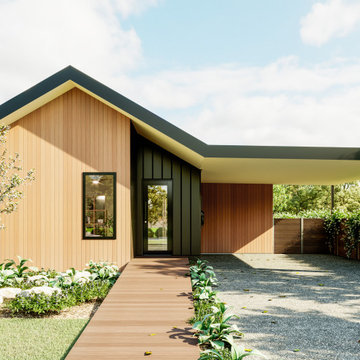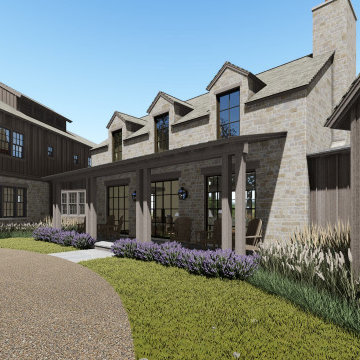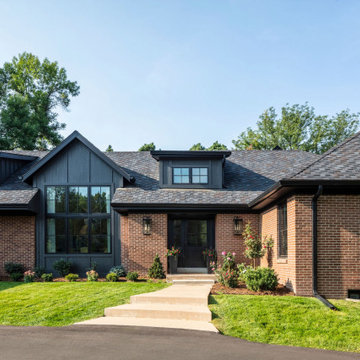家の外観 (紫の外壁、縦張り) の写真
絞り込み:
資材コスト
並び替え:今日の人気順
写真 1〜20 枚目(全 626 枚)
1/5

The client came to us to assist with transforming their small family cabin into a year-round residence that would continue the family legacy. The home was originally built by our client’s grandfather so keeping much of the existing interior woodwork and stone masonry fireplace was a must. They did not want to lose the rustic look and the warmth of the pine paneling. The view of Lake Michigan was also to be maintained. It was important to keep the home nestled within its surroundings.
There was a need to update the kitchen, add a laundry & mud room, install insulation, add a heating & cooling system, provide additional bedrooms and more bathrooms. The addition to the home needed to look intentional and provide plenty of room for the entire family to be together. Low maintenance exterior finish materials were used for the siding and trims as well as natural field stones at the base to match the original cabin’s charm.

The main body of the house, running east / west with a 40 degree roof pitch, roof windows and dormers makes up the primary accommodation with a 1 & 3/4 storey massing. The garage and rear lounge create an additional wrap around form on the north east corner while the living room forms a gabled extrusion on the south face of the main body. The living area takes advantage of sunlight throughout the day thanks to a large glazed gable. This gable, along with other windows, allow light to penetrate deep into the plan throughout the year, particularly in the winter months when natural daylight is limited.
Materials are used to purposely break up the elevations and emphasise changes in use or projections from the main, white house facade. The large projections accommodating the garage and open plan living area are wrapped in Quartz Grey Zinc Standing Seam roofing and cladding which continues to wrap around the rear corner extrusion off the main building. Vertical larch cladding with mid grey vacuum coating is used to differentiate smaller projections from the main form. The principal entrance, dormers and the external wall to the rear lounge provide a contrasting break in materials between the extruded forms and the different purpose of the spaces within.
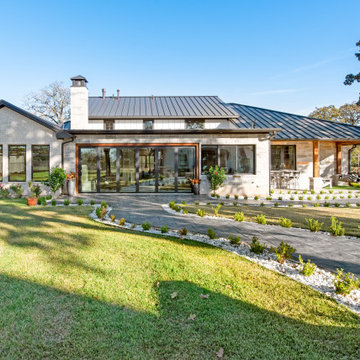
Rear exterior view, showing the enclosed patio and open patio area on the right, with seated bar outside the kitchen windows.
ダラスにある中くらいなカントリー風のおしゃれな家の外観 (石材サイディング、縦張り) の写真
ダラスにある中くらいなカントリー風のおしゃれな家の外観 (石材サイディング、縦張り) の写真

The Harlow's exterior exudes modern sophistication with its gray siding, complemented by a sleek gray garage door and a tastefully placed light-colored stone accent above. The white window frames add a touch of contrast, allowing ample natural light to illuminate the interior spaces. A well-maintained front lawn enhances the curb appeal, providing a welcoming and inviting atmosphere. Surrounding the property, a fence offers privacy and security, creating a sense of tranquility within the outdoor space. Together, these elements combine to create a visually appealing and harmonious exterior that sets the stage for the contemporary elegance found within the Harlow.

Originally built in 1990 the Heady Lakehouse began as a 2,800SF family retreat and now encompasses over 5,635SF. It is located on a steep yet welcoming lot overlooking a cove on Lake Hartwell that pulls you in through retaining walls wrapped with White Brick into a courtyard laid with concrete pavers in an Ashlar Pattern. This whole home renovation allowed us the opportunity to completely enhance the exterior of the home with all new LP Smartside painted with Amherst Gray with trim to match the Quaker new bone white windows for a subtle contrast. You enter the home under a vaulted tongue and groove white washed ceiling facing an entry door surrounded by White brick.
Once inside you’re encompassed by an abundance of natural light flooding in from across the living area from the 9’ triple door with transom windows above. As you make your way into the living area the ceiling opens up to a coffered ceiling which plays off of the 42” fireplace that is situated perpendicular to the dining area. The open layout provides a view into the kitchen as well as the sunroom with floor to ceiling windows boasting panoramic views of the lake. Looking back you see the elegant touches to the kitchen with Quartzite tops, all brass hardware to match the lighting throughout, and a large 4’x8’ Santorini Blue painted island with turned legs to provide a note of color.
The owner’s suite is situated separate to one side of the home allowing a quiet retreat for the homeowners. Details such as the nickel gap accented bed wall, brass wall mounted bed-side lamps, and a large triple window complete the bedroom. Access to the study through the master bedroom further enhances the idea of a private space for the owners to work. It’s bathroom features clean white vanities with Quartz counter tops, brass hardware and fixtures, an obscure glass enclosed shower with natural light, and a separate toilet room.
The left side of the home received the largest addition which included a new over-sized 3 bay garage with a dog washing shower, a new side entry with stair to the upper and a new laundry room. Over these areas, the stair will lead you to two new guest suites featuring a Jack & Jill Bathroom and their own Lounging and Play Area.
The focal point for entertainment is the lower level which features a bar and seating area. Opposite the bar you walk out on the concrete pavers to a covered outdoor kitchen feature a 48” grill, Large Big Green Egg smoker, 30” Diameter Evo Flat-top Grill, and a sink all surrounded by granite countertops that sit atop a white brick base with stainless steel access doors. The kitchen overlooks a 60” gas fire pit that sits adjacent to a custom gunite eight sided hot tub with travertine coping that looks out to the lake. This elegant and timeless approach to this 5,000SF three level addition and renovation allowed the owner to add multiple sleeping and entertainment areas while rejuvenating a beautiful lake front lot with subtle contrasting colors.
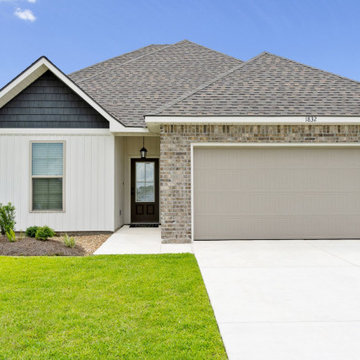
Park Place is located in the heart of South Lake Charles and is within 2 miles of Lake Charles' finest dining and shopping. As for the community itself, it will have 61 lots and a variety of 3 and 4 bedrooms floorplans to fit any need.
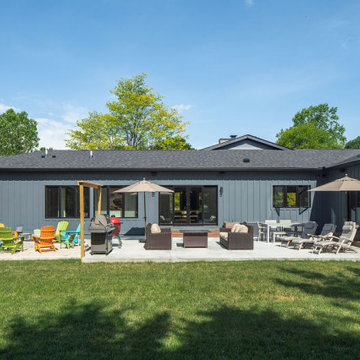
Rear Exterior - Backyard outdoor living space
コロンバスにあるラグジュアリーなコンテンポラリースタイルのおしゃれな家の外観 (縦張り) の写真
コロンバスにあるラグジュアリーなコンテンポラリースタイルのおしゃれな家の外観 (縦張り) の写真
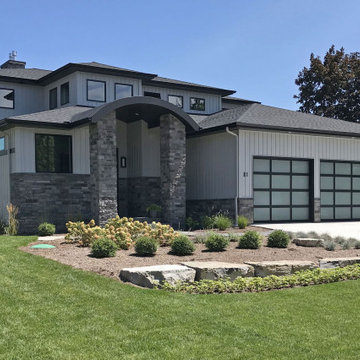
A 4550 square foot two story transitional home with 3 bedrooms and 3.5 baths.
他の地域にあるトランジショナルスタイルのおしゃれな家の外観 (ビニールサイディング、縦張り) の写真
他の地域にあるトランジショナルスタイルのおしゃれな家の外観 (ビニールサイディング、縦張り) の写真
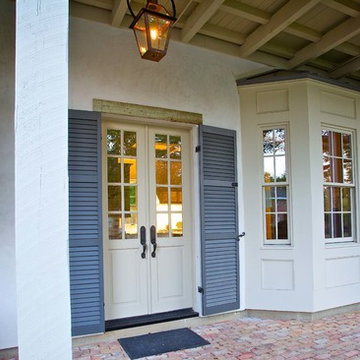
This house was inspired by the works of A. Hays Town / photography by Stan Kwan
ヒューストンにあるラグジュアリーな巨大なトラディショナルスタイルのおしゃれな家の外観 (漆喰サイディング、縦張り) の写真
ヒューストンにあるラグジュアリーな巨大なトラディショナルスタイルのおしゃれな家の外観 (漆喰サイディング、縦張り) の写真

Заказать проект дома Одесса.
他の地域にある高級な小さなモダンスタイルのおしゃれな家の外観 (レンガサイディング、縦張り) の写真
他の地域にある高級な小さなモダンスタイルのおしゃれな家の外観 (レンガサイディング、縦張り) の写真
家の外観 (紫の外壁、縦張り) の写真
1


