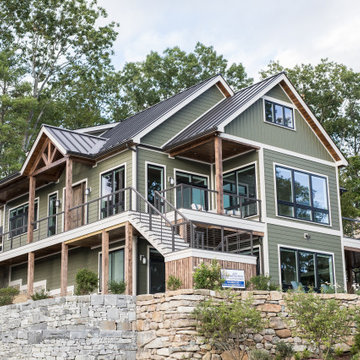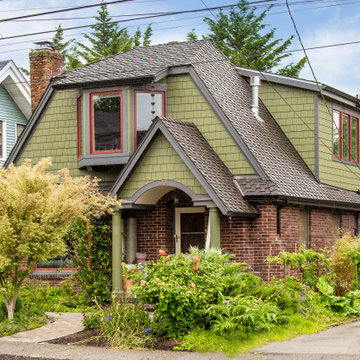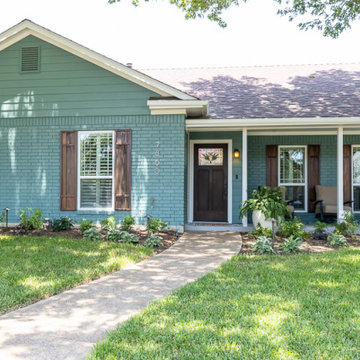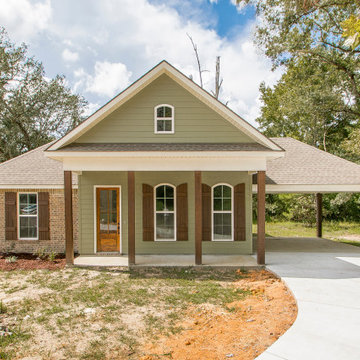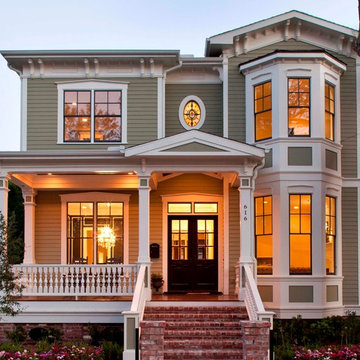家の外観 (緑の外壁) の写真
絞り込み:
資材コスト
並び替え:今日の人気順
写真 1〜20 枚目(全 846 枚)
1/5

Main Cabin Entry and Deck
ポートランドにあるラスティックスタイルのおしゃれな家の外観 (ビニールサイディング、緑の外壁、下見板張り) の写真
ポートランドにあるラスティックスタイルのおしゃれな家の外観 (ビニールサイディング、緑の外壁、下見板張り) の写真
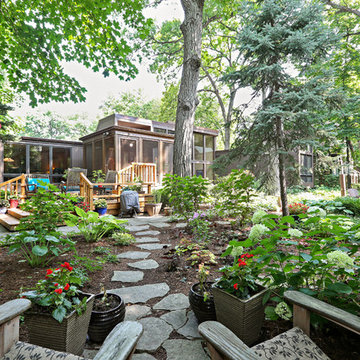
Large windows (existing and new to match ) let in ample daylight and views to their expansive gardens.
Photography by homeowner.
シカゴにある高級な巨大なミッドセンチュリースタイルのおしゃれな家の外観 (混合材サイディング、縦張り) の写真
シカゴにある高級な巨大なミッドセンチュリースタイルのおしゃれな家の外観 (混合材サイディング、縦張り) の写真
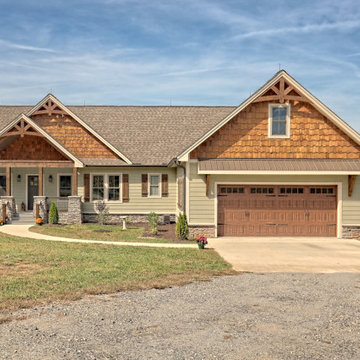
This craftsman style custom homes comes with a view! Features include a large, open floor plan, stone fireplace, and a spacious deck.
アトランタにある高級なトラディショナルスタイルのおしゃれな家の外観 (コンクリート繊維板サイディング、緑の外壁、下見板張り) の写真
アトランタにある高級なトラディショナルスタイルのおしゃれな家の外観 (コンクリート繊維板サイディング、緑の外壁、下見板張り) の写真
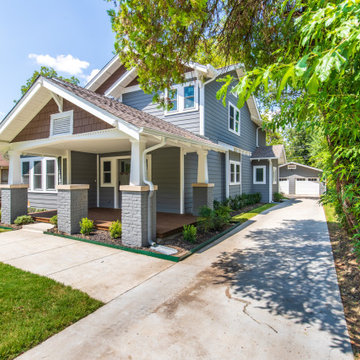
We added a second story addition in the Belmont Addition Dallas Conservation District when we remodeled this Craftsman home.
ダラスにある高級な中くらいなトラディショナルスタイルのおしゃれな家の外観の写真
ダラスにある高級な中くらいなトラディショナルスタイルのおしゃれな家の外観の写真

Removed old Brick and Vinyl Siding to install Insulation, Wrap, James Hardie Siding (Cedarmill) in Iron Gray and Hardie Trim in Arctic White, Installed Simpson Entry Door, Garage Doors, ClimateGuard Ultraview Vinyl Windows, Gutters and GAF Timberline HD Shingles in Charcoal. Also, Soffit & Fascia with Decorative Corner Brackets on Front Elevation. Installed new Canopy, Stairs, Rails and Columns and new Back Deck with Cedar.
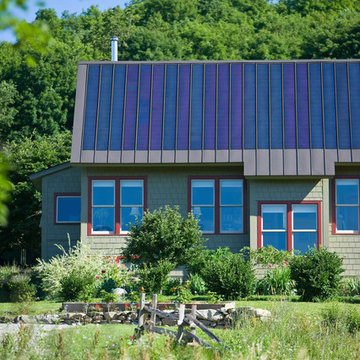
To view other green projects by TruexCullins Architecture + Interior Design visit www.truexcullins.com
Photographer: Jim Westphalen
バーリントンにある中くらいなラスティックスタイルのおしゃれな家の外観 (緑の外壁) の写真
バーリントンにある中くらいなラスティックスタイルのおしゃれな家の外観 (緑の外壁) の写真

Architect: Meyer Design
Photos: Reel Tour Media
シカゴにあるお手頃価格のカントリー風のおしゃれな家の外観 (コンクリート繊維板サイディング、混合材屋根、ウッドシングル張り) の写真
シカゴにあるお手頃価格のカントリー風のおしゃれな家の外観 (コンクリート繊維板サイディング、混合材屋根、ウッドシングル張り) の写真

This home is a small cottage that used to be a ranch. We remodeled the entire first floor and added a second floor above.
コロンバスにある高級な小さなトラディショナルスタイルのおしゃれな家の外観 (コンクリート繊維板サイディング、緑の外壁、下見板張り) の写真
コロンバスにある高級な小さなトラディショナルスタイルのおしゃれな家の外観 (コンクリート繊維板サイディング、緑の外壁、下見板張り) の写真

Full exterior remodel in Spokane with James Hardie ColorPlus Board and Batten and Lap siding in Iron Grey. All windows were replaced with Milgard Trinsic series in Black for a contemporary look. We also installed a natural stone in 3 spots with new porch posts and pre-finished tongue and groove pine on the porch ceiling.

This view of the side of the home shows two entry doors to the new addition as well as the owners' private deck and hot tub.
ポートランドにあるエクレクティックスタイルのおしゃれな家の外観 (混合材サイディング、緑の外壁、ウッドシングル張り) の写真
ポートランドにあるエクレクティックスタイルのおしゃれな家の外観 (混合材サイディング、緑の外壁、ウッドシングル張り) の写真

2 story side extension and single story rear wraparound extension.
他の地域にあるお手頃価格の中くらいなトラディショナルスタイルのおしゃれな家の外観 (デュープレックス、縦張り) の写真
他の地域にあるお手頃価格の中くらいなトラディショナルスタイルのおしゃれな家の外観 (デュープレックス、縦張り) の写真
家の外観 (緑の外壁) の写真
1


