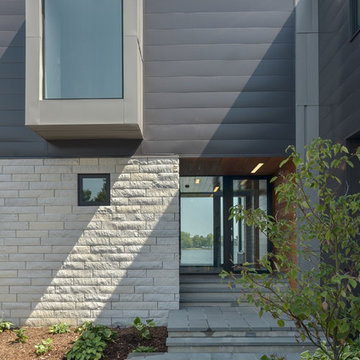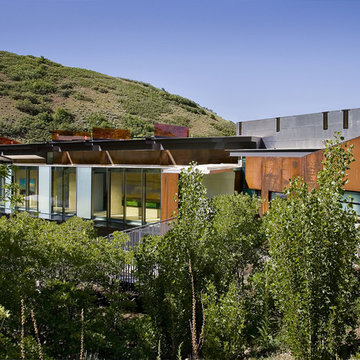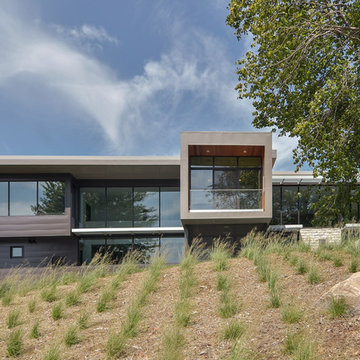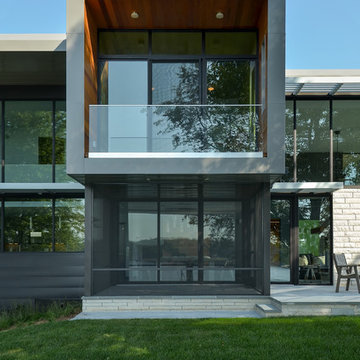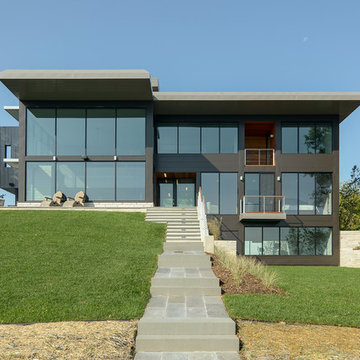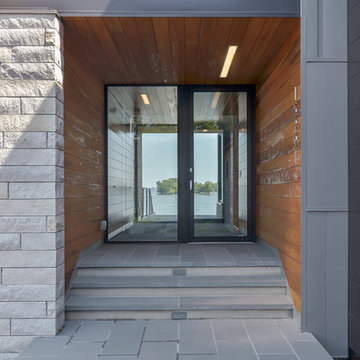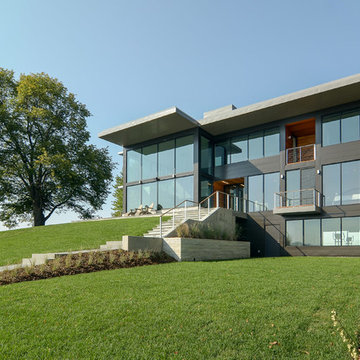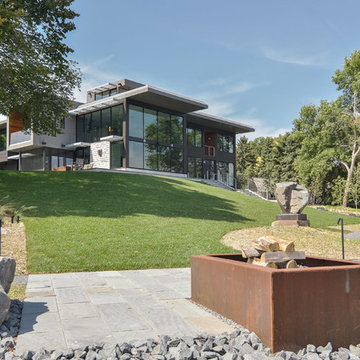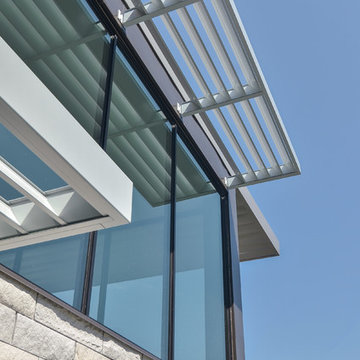巨大な家の外観 (メタルサイディング) の写真
絞り込み:
資材コスト
並び替え:今日の人気順
写真 1〜20 枚目(全 23 枚)
1/5
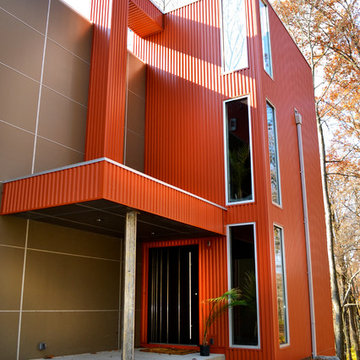
Entry sequence to the house highlighting the custom wood front door and stainless steel column, representative of the Barcelona pavilion by Mies Van der Rohe. Photos by Maggie Mueller.
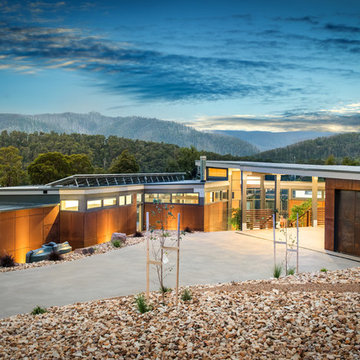
The distinctive design is reflective of the corner block position and the need for the prevailing views. A steel portal frame allowed the build to progress quickly once the excavations and slab was prepared. An important component was the large commercial windows and connection details were vital along with the fixings of the striking Corten cladding. Given the feature Porte Cochere, Entry Bridge, main deck and horizon pool, the external design was to feature exceptional timber work, stone and other natural materials to blend into the landscape. Internally, the first amongst many eye grabbing features is the polished concrete floor. This then moves through to magnificent open kitchen with its sleek design utilising space and allowing for functionality. Floor to ceiling double glazed windows along with clerestory highlight glazing accentuates the openness via outstanding natural light. Appointments to ensuite, bathrooms and powder rooms mean that expansive bedrooms are serviced to the highest quality. The integration of all these features means that from all areas of the home, the exceptional outdoor locales are experienced on every level
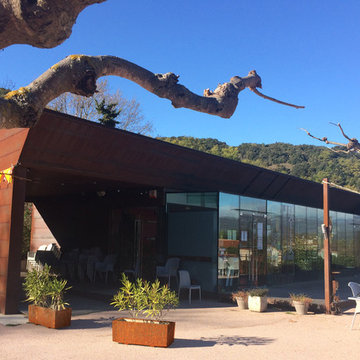
Construction d'un bâtiment en structure métal et bardage métal Corten, d'après plans techniques de l'architecte. @metallerie-nassali
トゥールーズにある巨大なコンテンポラリースタイルのおしゃれな家の外観 (メタルサイディング) の写真
トゥールーズにある巨大なコンテンポラリースタイルのおしゃれな家の外観 (メタルサイディング) の写真
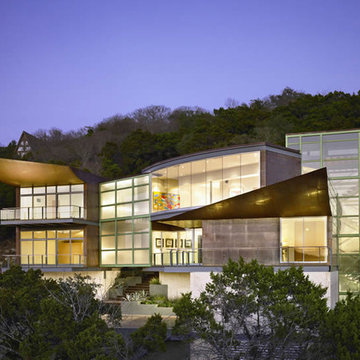
Visionary yet timeless, Soaring Wings is a custom home that brings refinement to the rough and rugged landscape of the Texas desert. This project takes an intellectual approach to design that creates not only a stunning piece of modern architecture, but a piece of art. Soaring Wings features 840 customized, hand seemed copper panels that give this home a feeling of peace, beauty, and continuity.
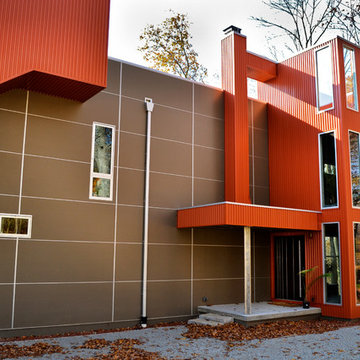
Entry sequence to the house highlighting the custom wood front door and stainless steel column, representative of the Barcelona pavilion by Mies Van der RohePhotos by Maggie Mueller.
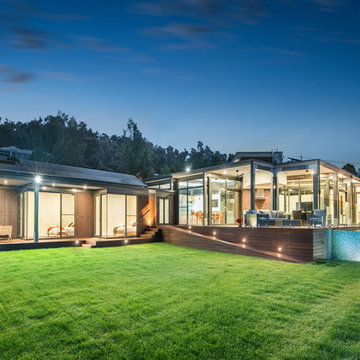
The distinctive design is reflective of the corner block position and the need for the prevailing views. A steel portal frame allowed the build to progress quickly once the excavations and slab was prepared. An important component was the large commercial windows and connection details were vital along with the fixings of the striking Corten cladding. Given the feature Porte Cochere, Entry Bridge, main deck and horizon pool, the external design was to feature exceptional timber work, stone and other natural materials to blend into the landscape. Internally, the first amongst many eye grabbing features is the polished concrete floor. This then moves through to magnificent open kitchen with its sleek design utilising space and allowing for functionality. Floor to ceiling double glazed windows along with clerestory highlight glazing accentuates the openness via outstanding natural light. Appointments to ensuite, bathrooms and powder rooms mean that expansive bedrooms are serviced to the highest quality. The integration of all these features means that from all areas of the home, the exceptional outdoor locales are experienced on every level
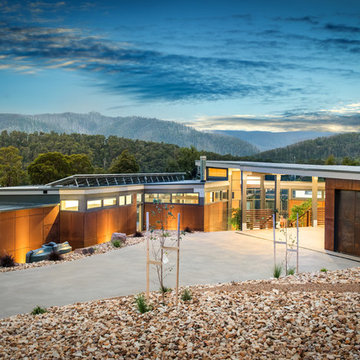
The distinctive design is reflective of the corner block position and the need for the prevailing views. A steel portal frame allowed the build to progress quickly once the excavations and slab was prepared. An important component was the large commercial windows and connection details were vital along with the fixings of the striking Corten cladding. Given the feature Porte Cochere, Entry Bridge, main deck and horizon pool, the external design was to feature exceptional timber work, stone and other natural materials to blend into the landscape. Internally, the first amongst many eye grabbing features is the polished concrete floor. This then moves through to magnificent open kitchen with its sleek design utilising space and allowing for functionality. Floor to ceiling double glazed windows along with clerestory highlight glazing accentuates the openness via outstanding natural light. Appointments to ensuite, bathrooms and powder rooms mean that expansive bedrooms are serviced to the highest quality. The integration of all these features means that from all areas of the home, the exceptional outdoor locales are experienced on every level
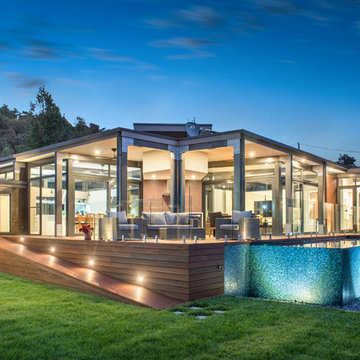
The distinctive design is reflective of the corner block position and the need for the prevailing views. A steel portal frame allowed the build to progress quickly once the excavations and slab was prepared. An important component was the large commercial windows and connection details were vital along with the fixings of the striking Corten cladding. Given the feature Porte Cochere, Entry Bridge, main deck and horizon pool, the external design was to feature exceptional timber work, stone and other natural materials to blend into the landscape. Internally, the first amongst many eye grabbing features is the polished concrete floor. This then moves through to magnificent open kitchen with its sleek design utilising space and allowing for functionality. Floor to ceiling double glazed windows along with clerestory highlight glazing accentuates the openness via outstanding natural light. Appointments to ensuite, bathrooms and powder rooms mean that expansive bedrooms are serviced to the highest quality. The integration of all these features means that from all areas of the home, the exceptional outdoor locales are experienced on every level
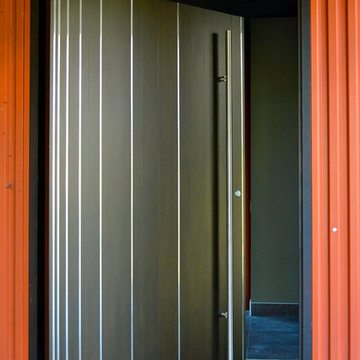
Five foot custom pivot wood front entry door with the fibonacci sequence etched into it. Photo by Maggie Mueller.
シンシナティにある巨大なコンテンポラリースタイルのおしゃれな家の外観 (メタルサイディング) の写真
シンシナティにある巨大なコンテンポラリースタイルのおしゃれな家の外観 (メタルサイディング) の写真
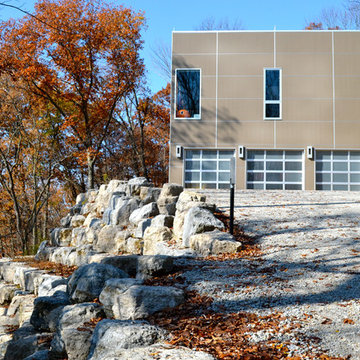
View of the approach to the house from the driveway. Photos by Maggie Mueller.
シンシナティにある巨大なコンテンポラリースタイルのおしゃれな家の外観 (メタルサイディング) の写真
シンシナティにある巨大なコンテンポラリースタイルのおしゃれな家の外観 (メタルサイディング) の写真
巨大な家の外観 (メタルサイディング) の写真
1

