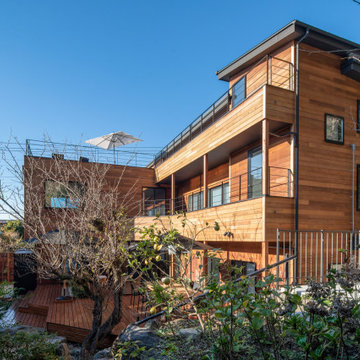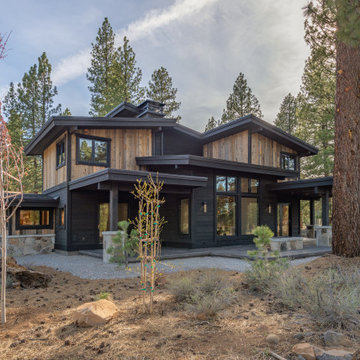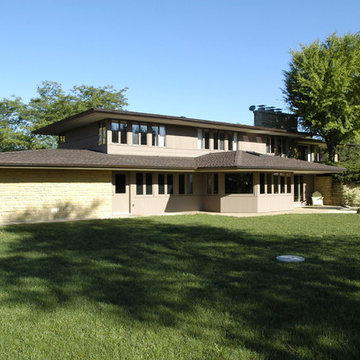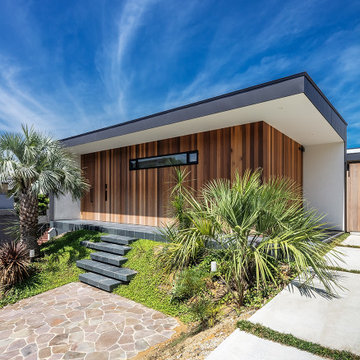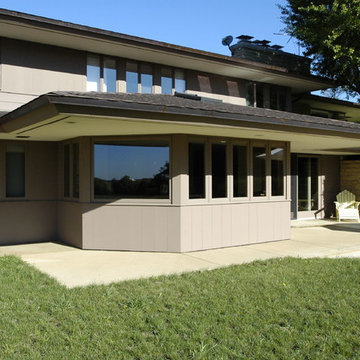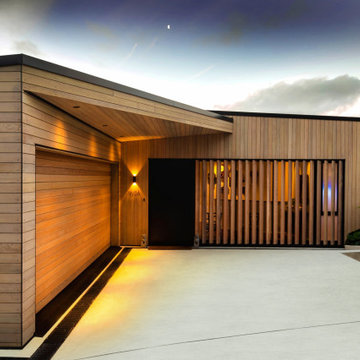家の外観の写真
絞り込み:
資材コスト
並び替え:今日の人気順
写真 1〜20 枚目(全 45 枚)

Garden and rear facade of a 1960s remodelled and extended detached house in Japanese & Scandinavian style.
サリーにある高級な中くらいな北欧スタイルのおしゃれな家の外観 (縦張り) の写真
サリーにある高級な中くらいな北欧スタイルのおしゃれな家の外観 (縦張り) の写真
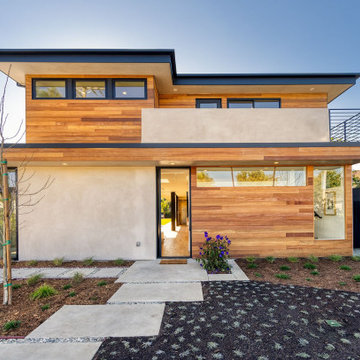
Outdoor Front View of House. Cumaru siding front & second floor
ロサンゼルスにあるお手頃価格の中くらいなコンテンポラリースタイルのおしゃれな家の外観 (縦張り) の写真
ロサンゼルスにあるお手頃価格の中くらいなコンテンポラリースタイルのおしゃれな家の外観 (縦張り) の写真
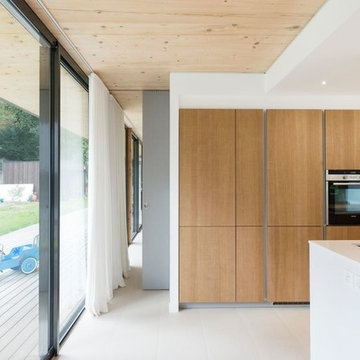
Vue de la cuisine et du couloir
他の地域にあるラグジュアリーなコンテンポラリースタイルのおしゃれな家の外観 (緑化屋根、下見板張り、長方形) の写真
他の地域にあるラグジュアリーなコンテンポラリースタイルのおしゃれな家の外観 (緑化屋根、下見板張り、長方形) の写真
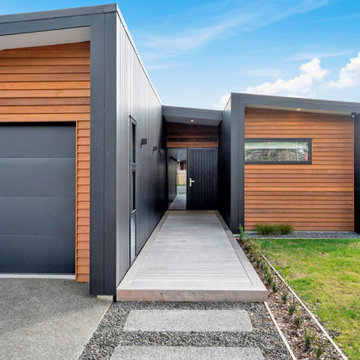
As a coastal holiday weekend retreat, this home needed to offer relaxing spaces, operate as a practical home away from home, and be durable for guests.
The pavilion-style floorplan easily resolves the desire for separation/relaxing areas – separating the bedrooms in one wing from open-plan living and entertaining spaces. An interior black feature wall in the centre of the home creates a connection to the exterior vertical black weatherboards and horizontal cedar cladding.
The clean lined kitchen mixes colours – including black and white – with textures – including warm hued oak cabinetry and cool stone bench tops and splashback. The integrated fridge and hidden walk-in pantry complete the crisp, easy maintenance streamlined look.
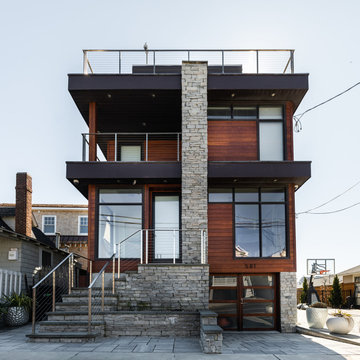
Devastated by Sandy, this existing traditional beach home in Manasquan was transformed into a modern beach get away. By lifting the house and transforming the interior and exterior, the house has been re-imagined into a warm modern beach home. The material selection of natural materials (cedar tongue and grove siding and a grey stone) created a warm feel to the overall modern design. Creating a balcony on the master bedroom level and an outdoor entertainment area on the third level allows the residents to fully enjoy beach living and views to the ocean.
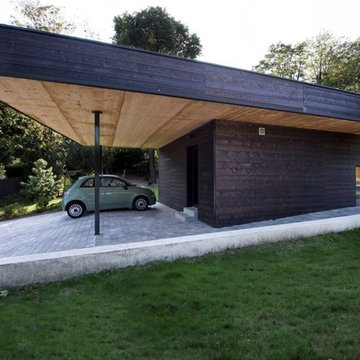
Vue depuis l'entrée et le carport
他の地域にあるラグジュアリーなコンテンポラリースタイルのおしゃれな家の外観 (緑化屋根、下見板張り、長方形) の写真
他の地域にあるラグジュアリーなコンテンポラリースタイルのおしゃれな家の外観 (緑化屋根、下見板張り、長方形) の写真
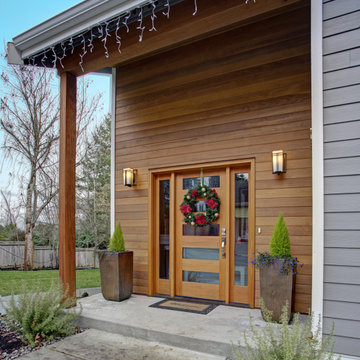
The Johnsons were looking to bring a new modern look to their home in the woods while still keeping the appearance of a cabin.
他の地域にあるお手頃価格のトラディショナルスタイルのおしゃれな家の外観 (下見板張り) の写真
他の地域にあるお手頃価格のトラディショナルスタイルのおしゃれな家の外観 (下見板張り) の写真
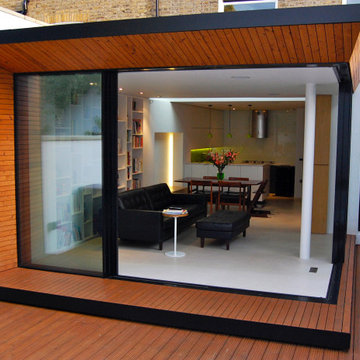
A contemporary rear extension to a Victorian house.
ロンドンにあるお手頃価格の中くらいなコンテンポラリースタイルのおしゃれな家の外観 (タウンハウス、混合材屋根、縦張り) の写真
ロンドンにあるお手頃価格の中くらいなコンテンポラリースタイルのおしゃれな家の外観 (タウンハウス、混合材屋根、縦張り) の写真
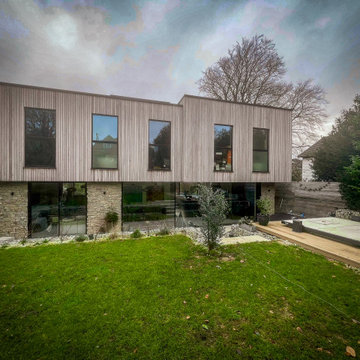
Although located in a suburban area of sevenoaks, the proposed additional storey and ground floor extension to this mid 20th century bungalow with original basement garage ensures the residents enjoy uninterrupted views of the neighnouring Kent countryside. To guarrantee a thermally efficient envelope, it was decided at an early stage to demolish the existing structure above the garage and replace it with a SIP structure. The result is a stunning, energy efficient timber and stone clad family home.
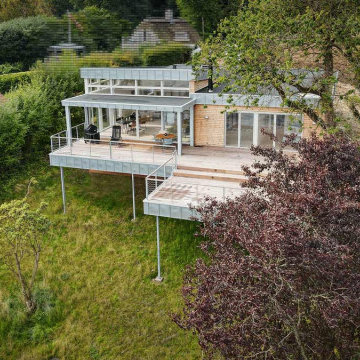
Mauhaus har hjulpet med skitseforslag, projektforslag, myndighedsprojekt, indhentning af byggetilladelse og arbejdstegninger, udbudsmateriale og rådgivning i forbindelse med kontrahering. Herudover har vi koordineret med energiberegner, konstruktionsingeniør og geotekniker. Projektet er opført i 2021.
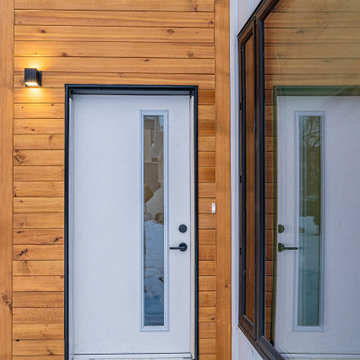
Energy efficient infill custom home with modern exterior in tune with nature, with wood elements
他の地域にあるラグジュアリーな中くらいなミッドセンチュリースタイルのおしゃれな家の外観 (下見板張り) の写真
他の地域にあるラグジュアリーな中くらいなミッドセンチュリースタイルのおしゃれな家の外観 (下見板張り) の写真
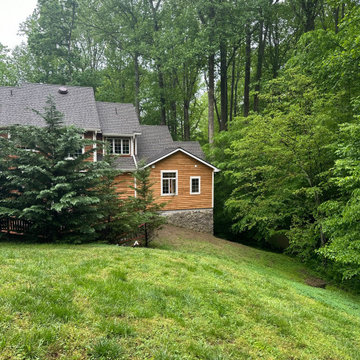
Added 350SF to the Master Bathroom
ワシントンD.C.にあるお手頃価格の中くらいなコンテンポラリースタイルのおしゃれな家の外観 (縦張り) の写真
ワシントンD.C.にあるお手頃価格の中くらいなコンテンポラリースタイルのおしゃれな家の外観 (縦張り) の写真
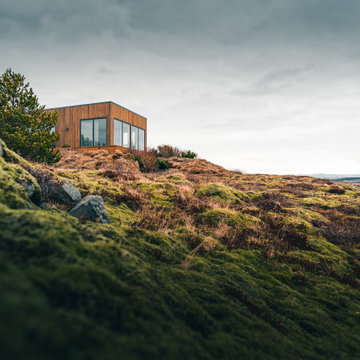
Classic style meets master craftsmanship in every Tekton CA custom Accessory Dwelling Unit - ADU - new home build or renovation. This home represents the style and craftsmanship you can expect from our expert team. Our founders have over 100 years of combined experience bringing dreams to life!
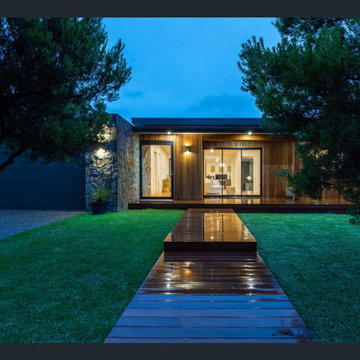
stone and wood natural cladding facade.
メルボルンにある中くらいなコンテンポラリースタイルのおしゃれな家の外観 (下見板張り) の写真
メルボルンにある中くらいなコンテンポラリースタイルのおしゃれな家の外観 (下見板張り) の写真
家の外観の写真
1
