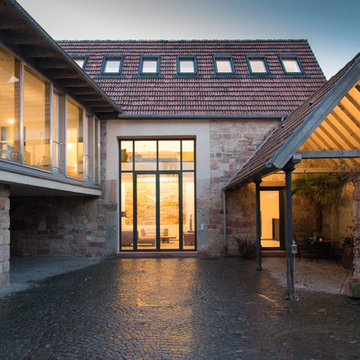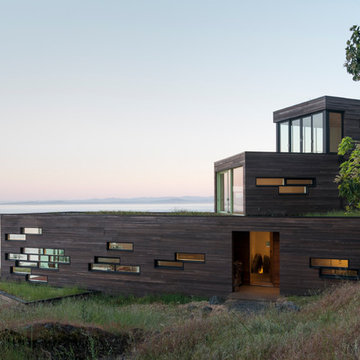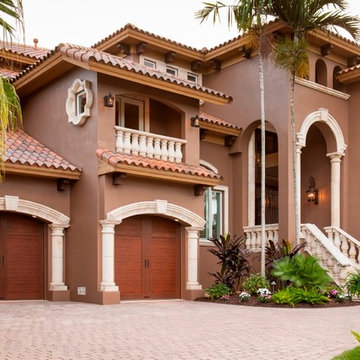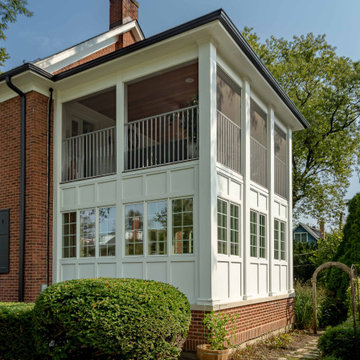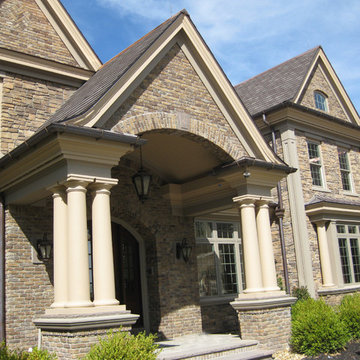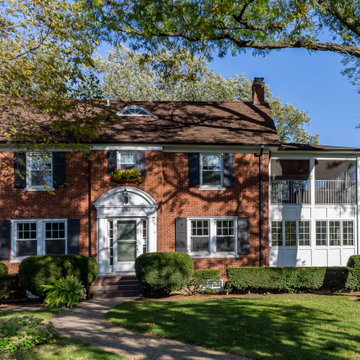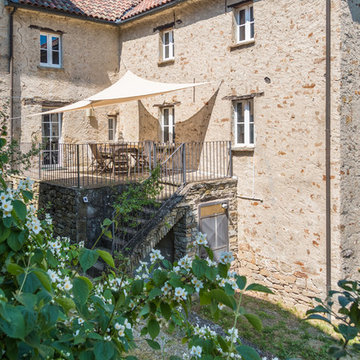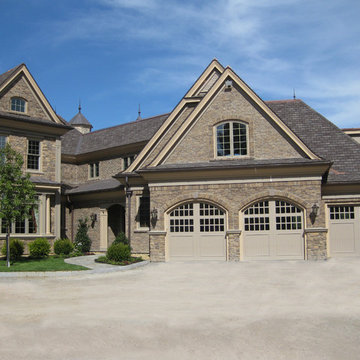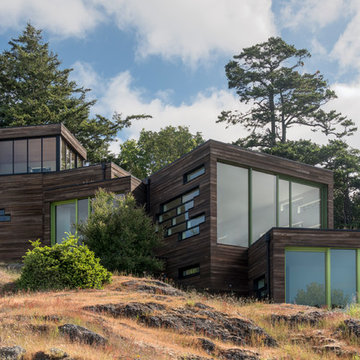家の外観 (緑化屋根) の写真
絞り込み:
資材コスト
並び替え:今日の人気順
写真 1〜20 枚目(全 399 枚)
1/5
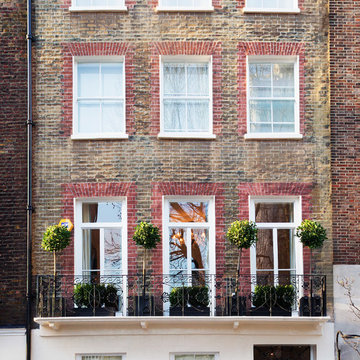
Photographer: Paul Craig
The exterior of the property has been renovated to be both classy and beautifully subtle with ornate railings and topiary plants keeping it fresh and elegant.

A Victorian semi-detached house in Wimbledon has been remodelled and transformed
into a modern family home, including extensive underpinning and extensions at lower
ground floor level in order to form a large open-plan space.
Photographer: Nick Smith
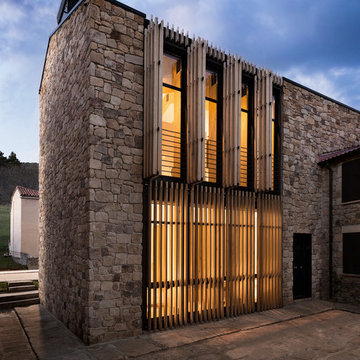
Proyecto: La Reina Obrera en colaboración con Estudio Hús (Helena Agurruza). La fachada se convierte en una gran lámpara cuando llega la noche. Las celosías y los estores tamizan las vistas preservando la intimidad de los ocupantes.
Fotografías de Álvaro de la Fuente, La Reina Obrera y BAM.
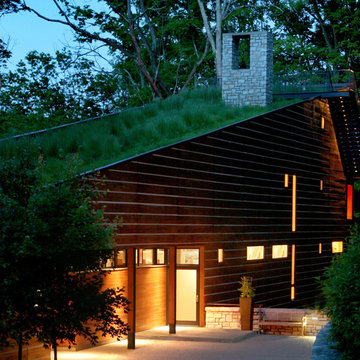
Taking its cues from both persona and place, this residence seeks to reconcile a difficult, walnut-wooded site with the late client’s desire to live in a log home in the woods. The residence was conceived as a 24 ft x 150 ft linear bar rising into the trees from northwest to southeast. Positioned according to subdivision covenants, the structure bridges 40 ft across an existing intermittent creek, thereby preserving the natural drainage patterns and habitat. The residence’s long and narrow massing allowed many of the trees to remain, enabling the client to live in a wooded environment. A requested pool “grotto” and porte cochere complete the site interventions. The structure’s section rises successively up a cascading stair to culminate in a glass-enclosed meditative space (known lovingly as the “bird feeder”), providing access to the grass roof via an exterior stair. The walnut trees, cleared from the site during construction, were locally milled and returned to the residence as hardwood flooring.
Photo Credit: Eric Williams (Sophisticated Living magazine)
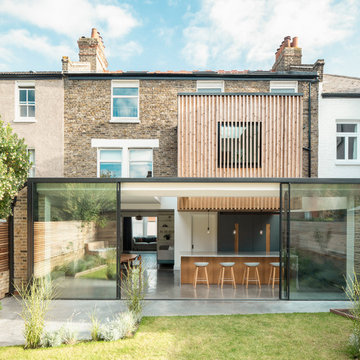
View of rear elevation of Pod House by Proctor and Shaw Architects. A contemporary rear extension and refurbishment project in Dulwich, South London. ©Ben Blossom
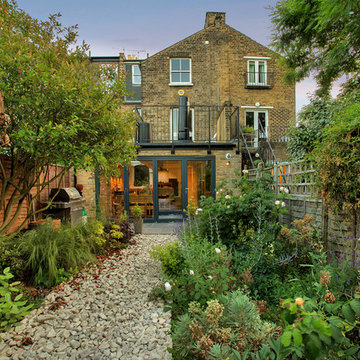
Fine House Photography
ロンドンにある高級な中くらいなトラディショナルスタイルのおしゃれな家の外観 (レンガサイディング、タウンハウス) の写真
ロンドンにある高級な中くらいなトラディショナルスタイルのおしゃれな家の外観 (レンガサイディング、タウンハウス) の写真
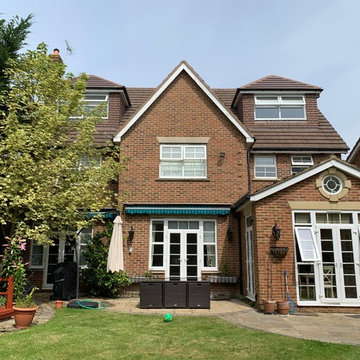
The loft extension seamlessly fits in with the architectural style.
ロンドンにある高級な巨大なコンテンポラリースタイルのおしゃれな家の外観 (コンクリートサイディング) の写真
ロンドンにある高級な巨大なコンテンポラリースタイルのおしゃれな家の外観 (コンクリートサイディング) の写真
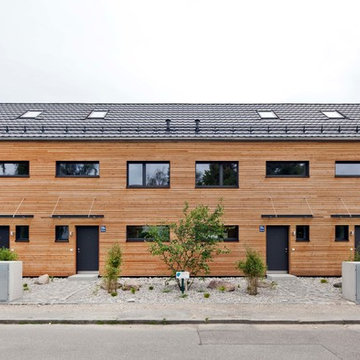
Foto: Michael Voit, Nußdorf
ミュンヘンにある中くらいなコンテンポラリースタイルのおしゃれな家の外観 (タウンハウス、下見板張り) の写真
ミュンヘンにある中くらいなコンテンポラリースタイルのおしゃれな家の外観 (タウンハウス、下見板張り) の写真
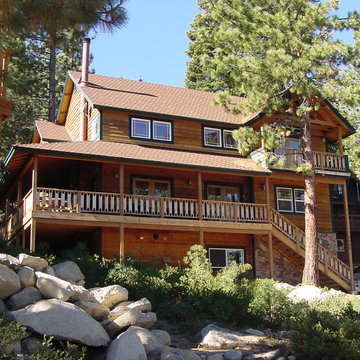
This three bed, three bath house located on the West Shore of Lake Tahoe was inspired by Adirondack Camps
サンフランシスコにあるラグジュアリーな巨大なラスティックスタイルのおしゃれな家の外観の写真
サンフランシスコにあるラグジュアリーな巨大なラスティックスタイルのおしゃれな家の外観の写真
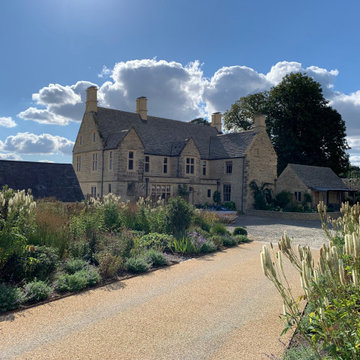
The entrance courtyard and new drive with the original, restored house in the background..
オックスフォードシャーにあるラグジュアリーなカントリー風のおしゃれな家の外観 (石材サイディング) の写真
オックスフォードシャーにあるラグジュアリーなカントリー風のおしゃれな家の外観 (石材サイディング) の写真
家の外観 (緑化屋根) の写真
1
