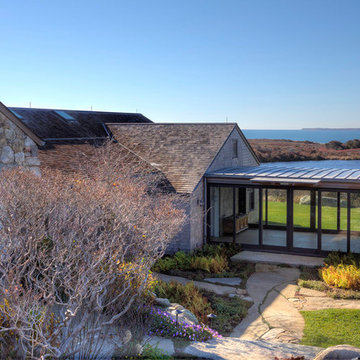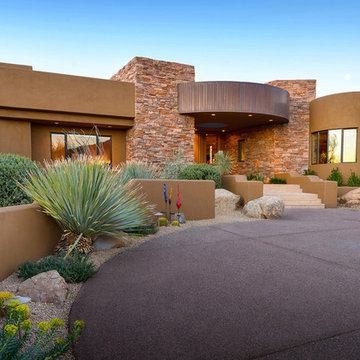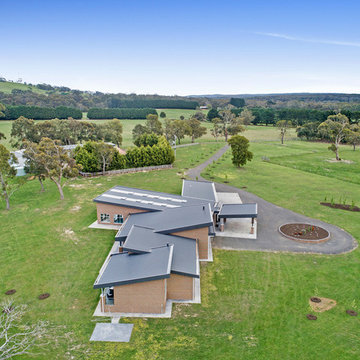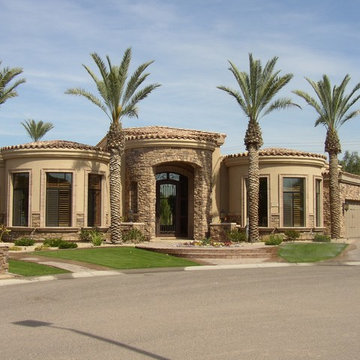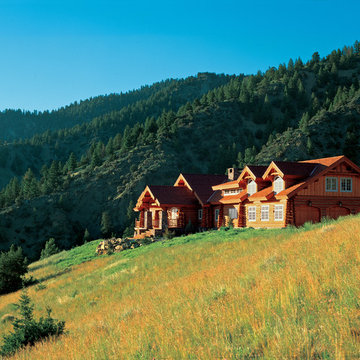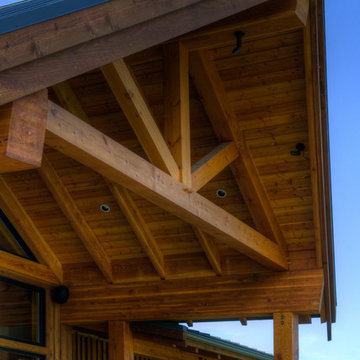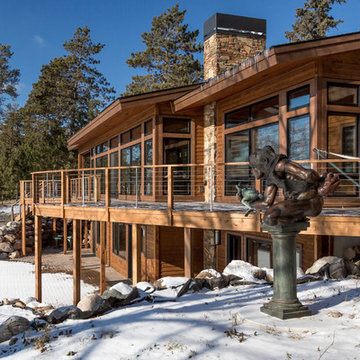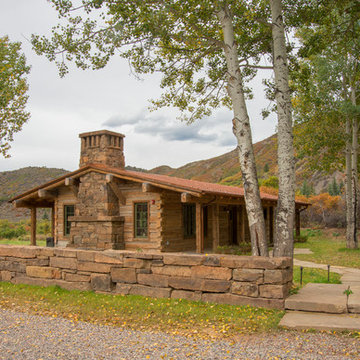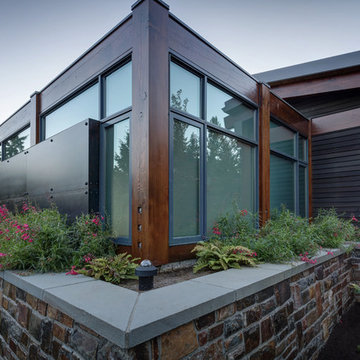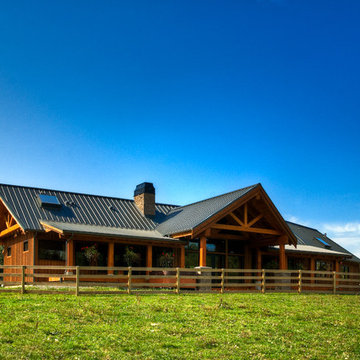巨大な家の外観の写真
絞り込み:
資材コスト
並び替え:今日の人気順
写真 1〜20 枚目(全 365 枚)
1/4

Welsh Construction, Inc., Lexington, Virginia, 2022 Regional CotY Award Winner, Entire House Over $1,000,000
他の地域にあるラグジュアリーな巨大なトラディショナルスタイルのおしゃれな家の外観の写真
他の地域にあるラグジュアリーな巨大なトラディショナルスタイルのおしゃれな家の外観の写真
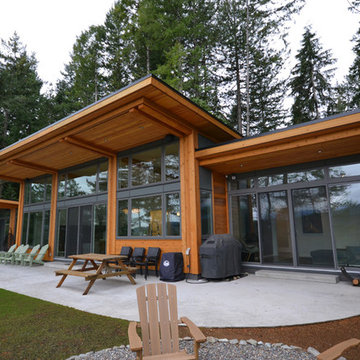
Custom built 2500 sq ft home on Gambier Island - Designed and built by Tamlin Homes. This project was barge access only. The home sits atop a 300' bluff that overlooks the ocean
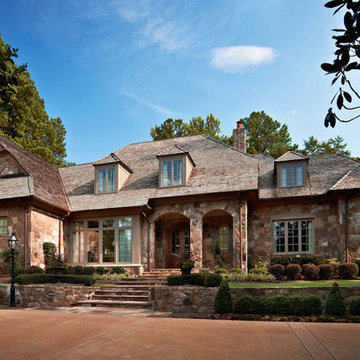
A classicist with an artist’s vision, Carter Skinner ultimately derives his inspiration from the daily lives of his clients. Whether designing a coastal home, country estate, city home or historic home renovation, Carter pairs his architectural design expertise with the preferences of his clients to design a home that will truly enhance their lives.
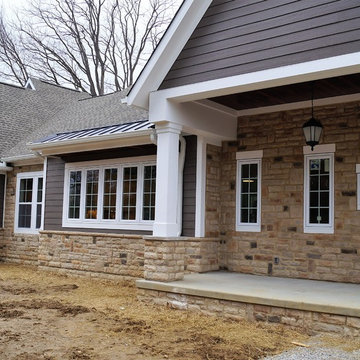
Linda Parsons
コロンバスにあるラグジュアリーな巨大なトラディショナルスタイルのおしゃれな家の外観 (コンクリート繊維板サイディング) の写真
コロンバスにあるラグジュアリーな巨大なトラディショナルスタイルのおしゃれな家の外観 (コンクリート繊維板サイディング) の写真

This home in Napa off Silverado was rebuilt after burning down in the 2017 fires. Architect David Rulon, a former associate of Howard Backen, known for this Napa Valley industrial modern farmhouse style. Composed in mostly a neutral palette, the bones of this house are bathed in diffused natural light pouring in through the clerestory windows. Beautiful textures and the layering of pattern with a mix of materials add drama to a neutral backdrop. The homeowners are pleased with their open floor plan and fluid seating areas, which allow them to entertain large gatherings. The result is an engaging space, a personal sanctuary and a true reflection of it's owners' unique aesthetic.
Inspirational features are metal fireplace surround and book cases as well as Beverage Bar shelving done by Wyatt Studio, painted inset style cabinets by Gamma, moroccan CLE tile backsplash and quartzite countertops.
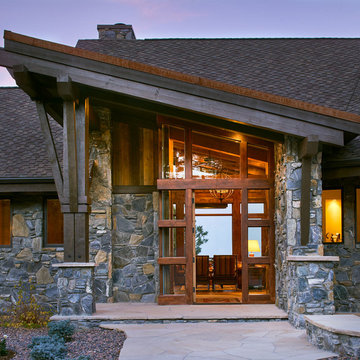
Can a home be both rustic and contemporary at once? This Mountain Mid Century home answers “absolutely” with its cheerfully canted roofs and asymmetrical timber joinery detailing. Perched on a hill with breathtaking views of the eastern plains and evening city lights, this home playfully reinterprets elements of historic Colorado mine structures. Inside, the comfortably proportioned Great Room finds its warm rustic character in the traditionally detailed stone fireplace, while outside covered decks frame views in every direction.
Photos by: David Patterson Photography
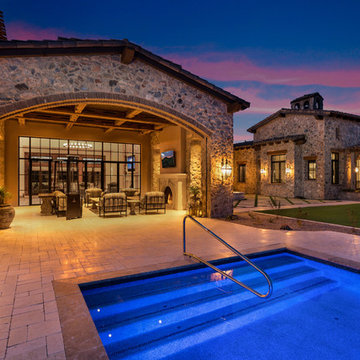
The French Chateau main patio features a large outdoor living space that leads to the lap pool, courtyard, primary suite patio, and casita entrance.
フェニックスにある巨大な地中海スタイルのおしゃれな家の外観 (石材サイディング) の写真
フェニックスにある巨大な地中海スタイルのおしゃれな家の外観 (石材サイディング) の写真
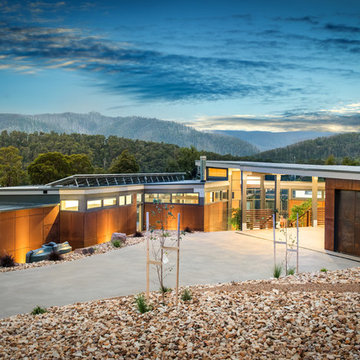
The distinctive design is reflective of the corner block position and the need for the prevailing views. A steel portal frame allowed the build to progress quickly once the excavations and slab was prepared. An important component was the large commercial windows and connection details were vital along with the fixings of the striking Corten cladding. Given the feature Porte Cochere, Entry Bridge, main deck and horizon pool, the external design was to feature exceptional timber work, stone and other natural materials to blend into the landscape. Internally, the first amongst many eye grabbing features is the polished concrete floor. This then moves through to magnificent open kitchen with its sleek design utilising space and allowing for functionality. Floor to ceiling double glazed windows along with clerestory highlight glazing accentuates the openness via outstanding natural light. Appointments to ensuite, bathrooms and powder rooms mean that expansive bedrooms are serviced to the highest quality. The integration of all these features means that from all areas of the home, the exceptional outdoor locales are experienced on every level
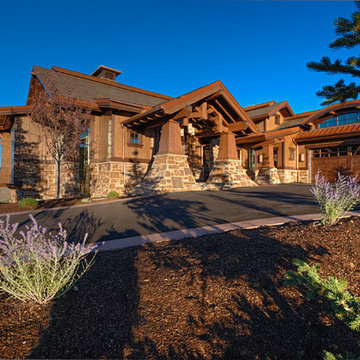
Douglas Knight Construction and Springgate Photography
ソルトレイクシティにある巨大なトランジショナルスタイルのおしゃれな家の外観 (混合材サイディング) の写真
ソルトレイクシティにある巨大なトランジショナルスタイルのおしゃれな家の外観 (混合材サイディング) の写真
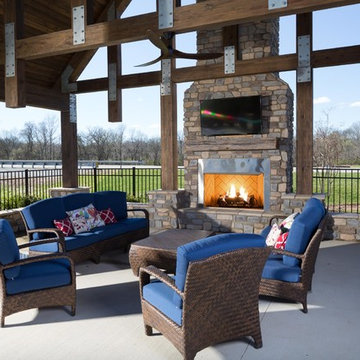
Exterior, Interior of Outdoor Space - Jackson Hills Amenities Center in Mt Juliet, TN
Photography by Marty Paoletta
ナッシュビルにあるお手頃価格の巨大なラスティックスタイルのおしゃれな家の外観の写真
ナッシュビルにあるお手頃価格の巨大なラスティックスタイルのおしゃれな家の外観の写真
巨大な家の外観の写真
1
