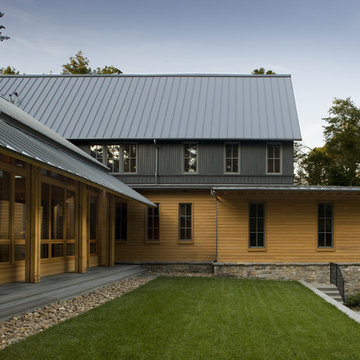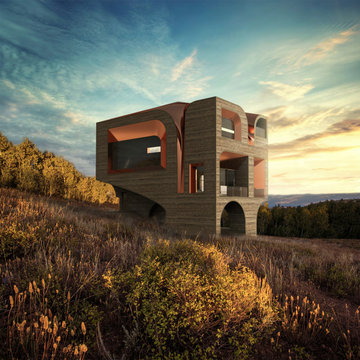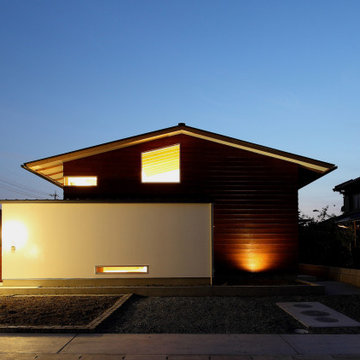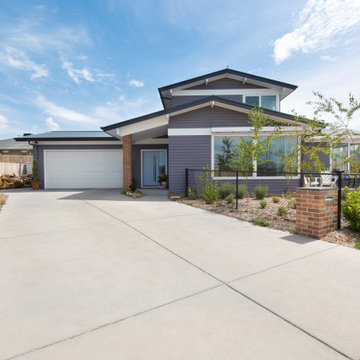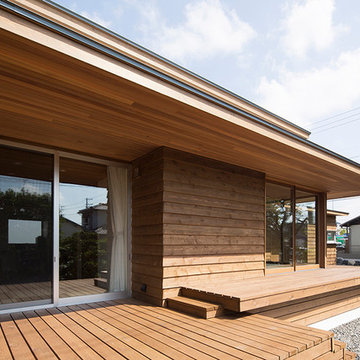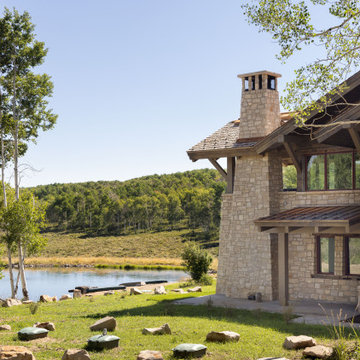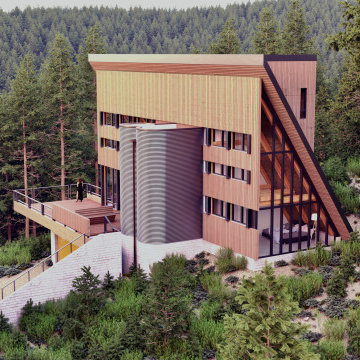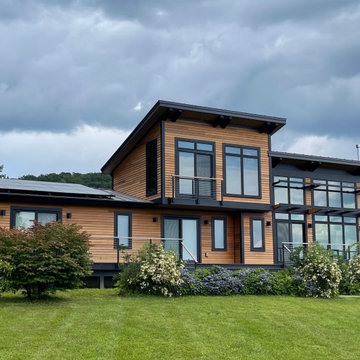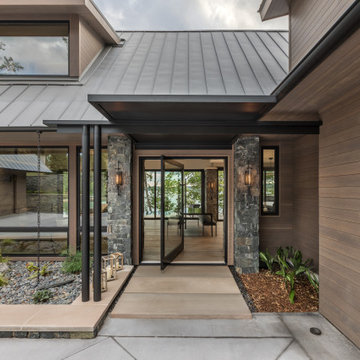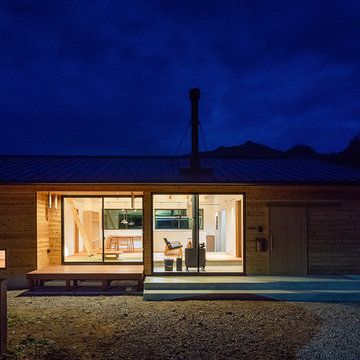家の外観 (紫の外壁、下見板張り) の写真
並び替え:今日の人気順
写真 1〜20 枚目(全 229 枚)

Detail of front entry canopy pylon. photo by Jeffery Edward Tryon
ニューアークにあるお手頃価格の小さなモダンスタイルのおしゃれな家の外観 (メタルサイディング、下見板張り) の写真
ニューアークにあるお手頃価格の小さなモダンスタイルのおしゃれな家の外観 (メタルサイディング、下見板張り) の写真

Удивительным образом дом отлично вписался в окружающий ландшафт.
他の地域にあるお手頃価格の中くらいなコンテンポラリースタイルのおしゃれな家の外観 (レンガサイディング、下見板張り) の写真
他の地域にあるお手頃価格の中くらいなコンテンポラリースタイルのおしゃれな家の外観 (レンガサイディング、下見板張り) の写真
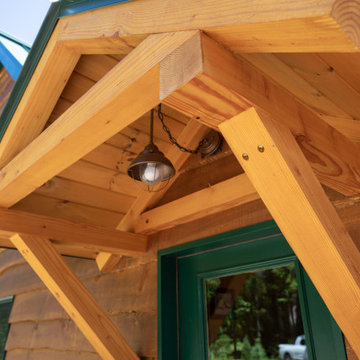
These clients built this house 20 years ago and it holds many fond memories. They wanted to make sure those memories could be passed on to their grandkids. We worked hard to retain the character of the house while giving it a serious facelift.
A high performance and sustainable mountain home. The kitchen and dining area is one big open space allowing for lots of countertop, a huge dining table (4.5’x7.5’) with booth seating, and big appliances for large family meals.
In the main house, we enlarged the Kitchen and Dining room, renovated the Entry/ Mudroom, added two Bedrooms and a Bathroom to the second story, enlarged the Loft and created a hangout room for the grandkids (aka bedroom #6), and moved the Laundry area. The contractor also masterfully preserved and flipped the existing stair to face the opposite direction. We also added a two-car Garage with a one bedroom apartment above and connected it to the house with a breezeway. And, one of the best parts, they installed a new ERV system.
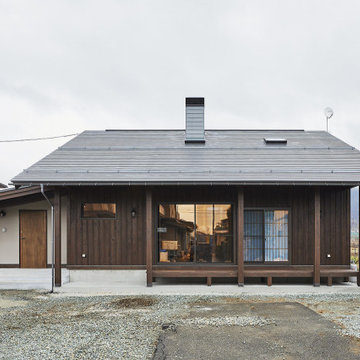
平屋を模した木造2階建て。
深い軒は山形の雪、雨風から美しく建築と生活を守ります。
樹齢100年の金山杉をふんだんに用いた建築は経年を重ねるほどに深みを増します。
他の地域にある中くらいな和モダンなおしゃれな家の外観 (下見板張り) の写真
他の地域にある中くらいな和モダンなおしゃれな家の外観 (下見板張り) の写真
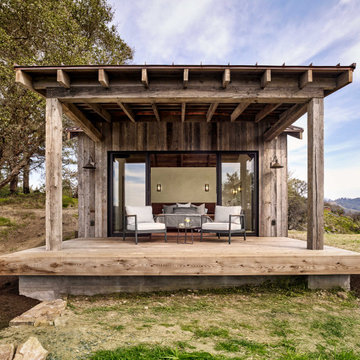
Bespoke guest cabin with rustic finishes and extreme attention to detail. Materials included reclaimed wood for flooring, beams and ceilings and exterior siding. Fleetwood windows and doors, custom barn door. Venetian plaster with custom iron fixtures throughout. Standing seam copper roof.
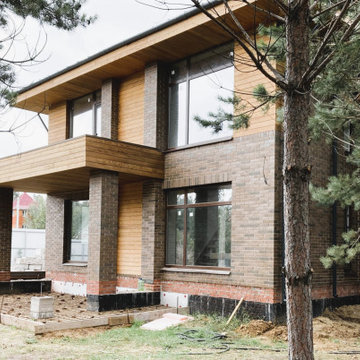
Удивительным образом дом отлично вписался в окружающий ландшафт.
他の地域にあるお手頃価格の中くらいなコンテンポラリースタイルのおしゃれな家の外観 (レンガサイディング、下見板張り) の写真
他の地域にあるお手頃価格の中くらいなコンテンポラリースタイルのおしゃれな家の外観 (レンガサイディング、下見板張り) の写真
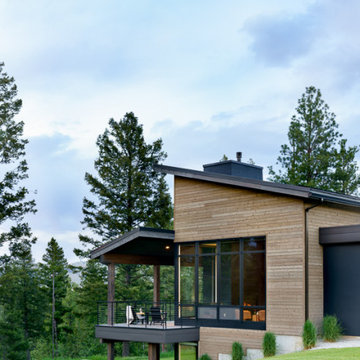
The contemporary style house is linear in nature creating a diametric form against the organic landscape. The opposing forms do well in showcasing each other in their contrast. The grand open floor plan welcomes you in as the views of the surrounding mountain range parade the backside of the home. The 12’ span of glass creates a feeling of being amongst the outdoors while enjoying the comforts of the home. Ample light floods into the home with a row of clerestory windows in the two-story great room. This home was truly built for entertaining, with a 12-person dining table, two living rooms, a bunk room, and a large outdoor entertaining area with a dual-sided fireplace.
Glo A5f double pane windows and doors were selected since modern profiles and cost-effective efficiency were a priority. The aluminum series boasts high-performance spacers, multiple air seals, a continuous thermal break, and low iron glass with sleek durable hardware. Selecting the flange (f) profile of the series allows for a conventional install to an otherwise exceptional window. The clarity and size of the windows and doors showcase the true beauty of the home by allowing the outdoors to flood into the space. The strategic placement of awning windows fixed windows and tilt and turn windows promotes intentional airflow throughout the home.
家の外観 (紫の外壁、下見板張り) の写真
1
