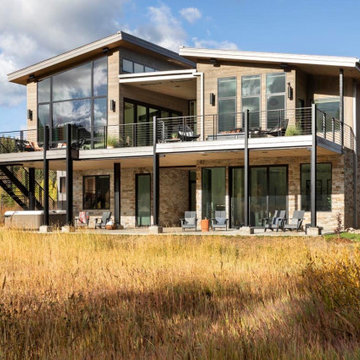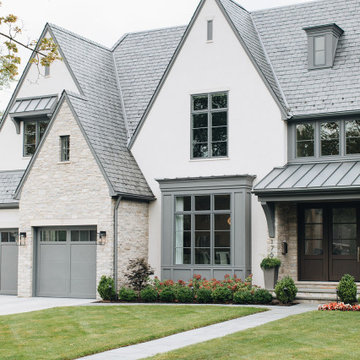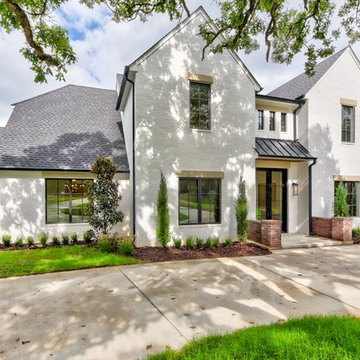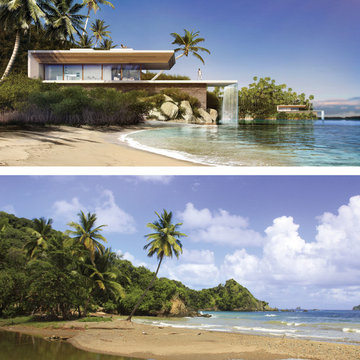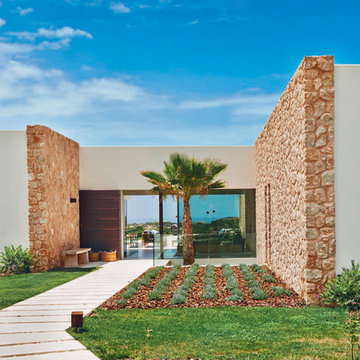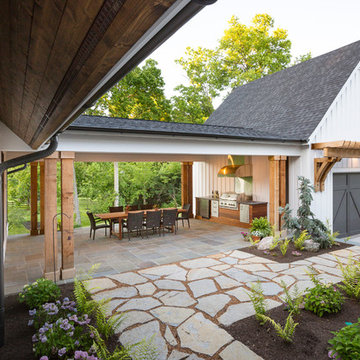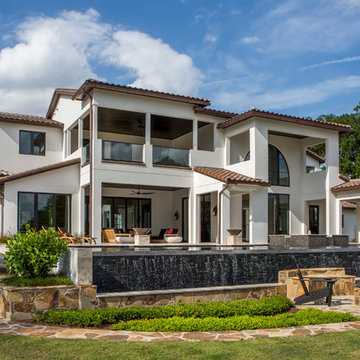家の外観 (紫の外壁、全タイプのサイディング素材) の写真
絞り込み:
資材コスト
並び替え:今日の人気順
写真 1〜20 枚目(全 109,674 枚)
1/5

The high entry gives you vertical connection with the sky. A catwalk is suspended in this volume to allow time to pause at the breathtaking lake view from a higher vantage point. The landscape moves and flows throughout the site like the water laps against the shore. ©Shoot2Sell Photography

This Modern Prairie Bungalow was designed to capture the natural beauty of the Canadian Rocky Mountains from every space within. The sprawling horizontal design and hipped roofs echo the surrounding mountain landscape. The color palette and natural materials help the home blend seamlessly into the Rockies with dark stained wood accents, textural stone, and smooth stucco. Black metal details and unique window configurations bring an industrial-inspired modern element to this mountain retreat. As you enter through the front entry, an abundance of windows flood the home with natural light – bringing the outdoors in. Two covered exterior living spaces provide ample room for entertaining and relaxing in this Springbank Hill custom home.

The front porch of the existing house remained. It made a good proportional guide for expanding the 2nd floor. The master bathroom bumps out to the side. And, hand sawn wood brackets hold up the traditional flying-rafter eaves.
Max Sall Photography

The large angled garage, double entry door, bay window and arches are the welcoming visuals to this exposed ranch. Exterior thin veneer stone, the James Hardie Timberbark siding and the Weather Wood shingles accented by the medium bronze metal roof and white trim windows are an eye appealing color combination. Impressive double transom entry door with overhead timbers and side by side double pillars.
(Ryan Hainey)

This gorgeous modern farmhouse features hardie board board and batten siding with stunning black framed Pella windows. The soffit lighting accents each gable perfectly and creates the perfect farmhouse.

The new front elevation of the Manhattan Beach Mid-Century Modern house. The original house from the 1950s was by famed architect Edward Ficket. In the 1980s a bad addition was done that hid the original house and completely changed the character.. Our goal was to revamp the entire house and in the process restore some of the mid-century magic.

© 2015 Jonathan Dean. All Rights Reserved. www.jwdean.com.
ニューオリンズにあるシャビーシック調のおしゃれな家の外観 (漆喰サイディング) の写真
ニューオリンズにあるシャビーシック調のおしゃれな家の外観 (漆喰サイディング) の写真
家の外観 (紫の外壁、全タイプのサイディング素材) の写真
1

