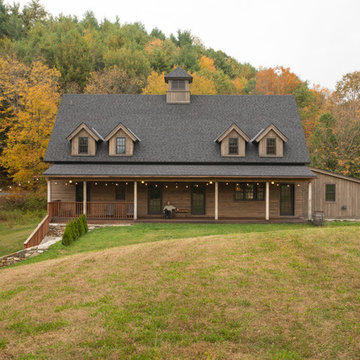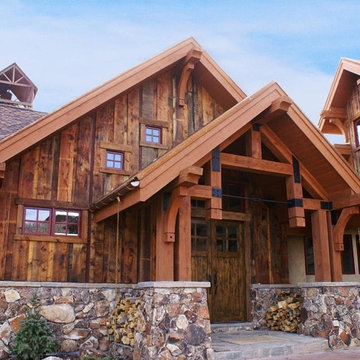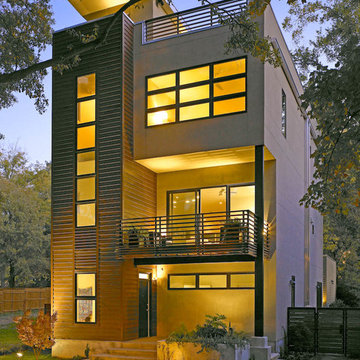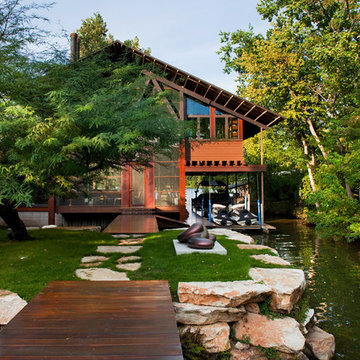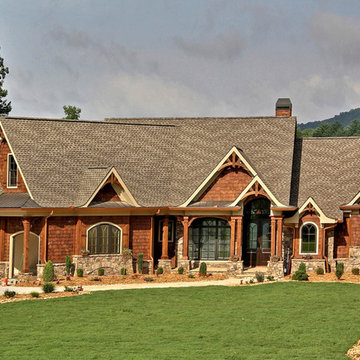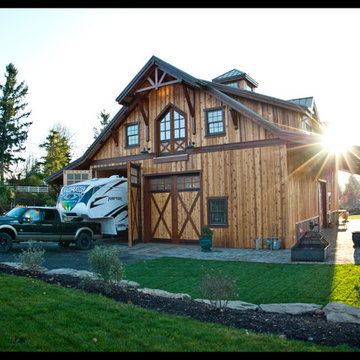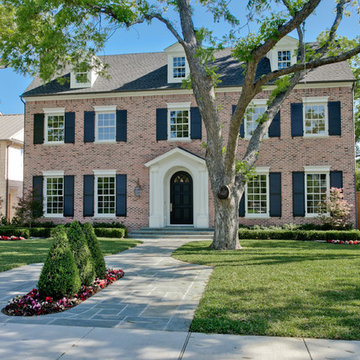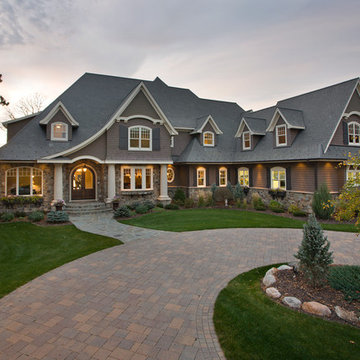茶色い家 (マルチカラーの外壁、紫の外壁) の写真
絞り込み:
資材コスト
並び替え:今日の人気順
写真 141〜160 枚目(全 67,212 枚)
1/4
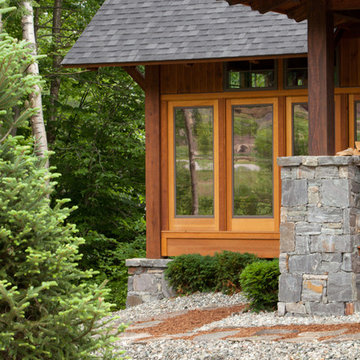
Custom designed by MossCreek, this four-seasons resort home in a New England vacation destination showcases natural stone, square timbers, vertical and horizontal wood siding, cedar shingles, and beautiful hardwood floors.
MossCreek's design staff worked closely with the owners to create spaces that brought the outside in, while at the same time providing for cozy evenings during the ski season. MossCreek also made sure to design lots of nooks and niches to accommodate the homeowners' eclectic collection of sports and skiing memorabilia.
The end result is a custom-designed home that reflects both it's New England surroundings and the owner's style.
MossCreek.net
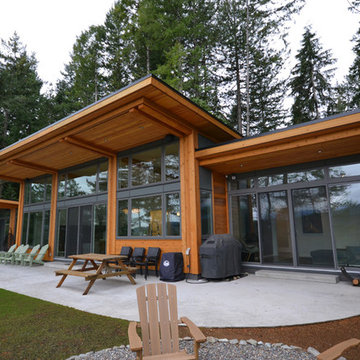
Custom built 2500 sq ft home on Gambier Island - Designed and built by Tamlin Homes. This project was barge access only. The home sits atop a 300' bluff that overlooks the ocean

Originally, the front of the house was on the left (eave) side, facing the primary street. Since the Garage was on the narrower, quieter side street, we decided that when we would renovate, we would reorient the front to the quieter side street, and enter through the front Porch.
So initially we built the fencing and Pergola entering from the side street into the existing Front Porch.
Then in 2003, we pulled off the roof, which enclosed just one large room and a bathroom, and added a full second story. Then we added the gable overhangs to create the effect of a cottage with dormers, so as not to overwhelm the scale of the site.
The shingles are stained Cabots Semi-Solid Deck and Siding Oil Stain, 7406, color: Burnt Hickory, and the trim is painted with Benjamin Moore Aura Exterior Low Luster Narraganset Green HC-157, (which is actually a dark blue).
Photo by Glen Grayson, AIA
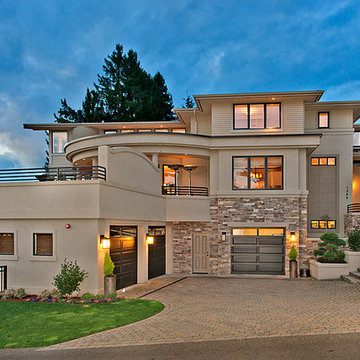
By Lochwood-Lozier Custom Homes
シアトルにあるコンテンポラリースタイルのおしゃれな家の外観 (漆喰サイディング) の写真
シアトルにあるコンテンポラリースタイルのおしゃれな家の外観 (漆喰サイディング) の写真
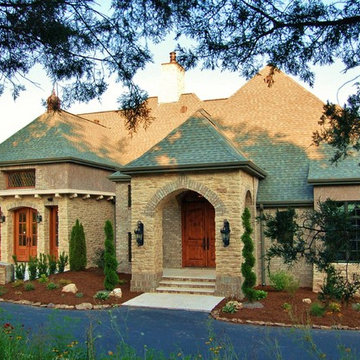
European styled multi leveled home with a stone entry Portico and a 'Tea' Patio with entry to the Dining Room....Winner '2008' Home of the Year 417 'Home' Magazine. Photo: Marc Ekhause
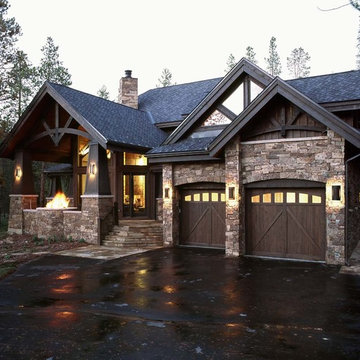
The exceptional design and craftsmanship of this home become apparent from first glance. Richly stained woodwork in a variety of geometric patterns rests atop beautiful stonework that wraps around the entire exterior of the home. This harmonious exterior combination is enhanced by additional outdoor features, including a built-in fire pit overlooking a fishing pond in the foreground and the rugged ridges of Peak One in the distance. The interior of the home features a sophisticated combination of both rustic and contemporary finishes. Of particular note are the concrete countertops and custom concrete tub. This 6,000 square-foot home can be seen at 536 Waterdance Drive in Frisco.
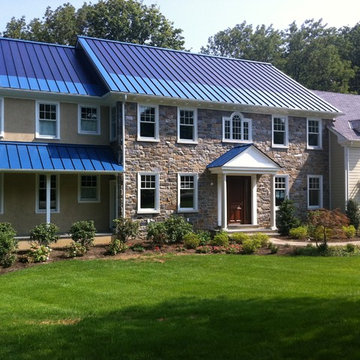
This ocean blue metal roof features a 5 kw solar thin film system that laminates directly to the standing seam panels. By Global Home Improvement
他の地域にある高級なトラディショナルスタイルのおしゃれな家の外観 (石材サイディング) の写真
他の地域にある高級なトラディショナルスタイルのおしゃれな家の外観 (石材サイディング) の写真
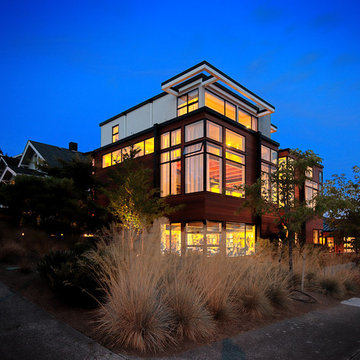
Evening view from northwest corner.
Photo by: Daniel Sheehan
シアトルにあるラグジュアリーな巨大なモダンスタイルのおしゃれな家の外観の写真
シアトルにあるラグジュアリーな巨大なモダンスタイルのおしゃれな家の外観の写真
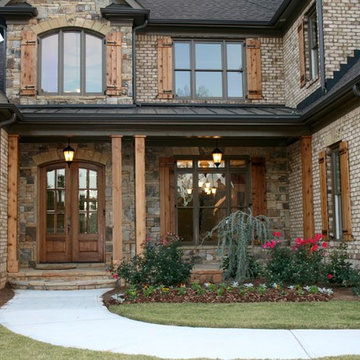
High End Custom Homes. Alex Custom Homes, LLC
アトランタにある高級なトラディショナルスタイルのおしゃれな家の外観 (レンガサイディング) の写真
アトランタにある高級なトラディショナルスタイルのおしゃれな家の外観 (レンガサイディング) の写真
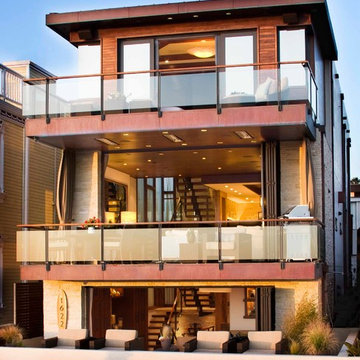
Photo Credit: Nicole Leone
ロサンゼルスにあるコンテンポラリースタイルのおしゃれな家の外観 (石材サイディング、混合材屋根、マルチカラーの外壁) の写真
ロサンゼルスにあるコンテンポラリースタイルのおしゃれな家の外観 (石材サイディング、混合材屋根、マルチカラーの外壁) の写真
茶色い家 (マルチカラーの外壁、紫の外壁) の写真
8
