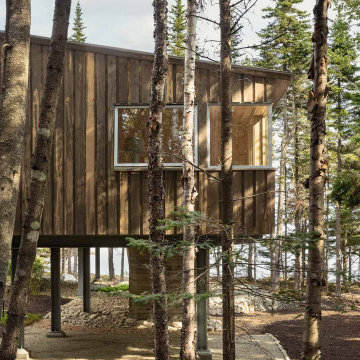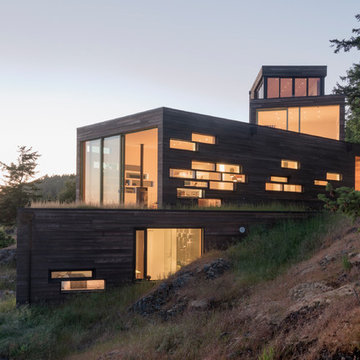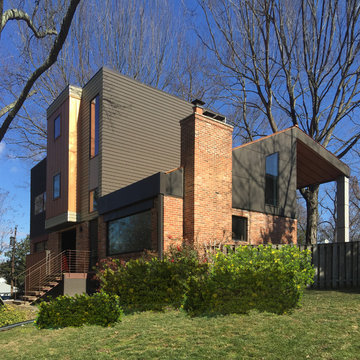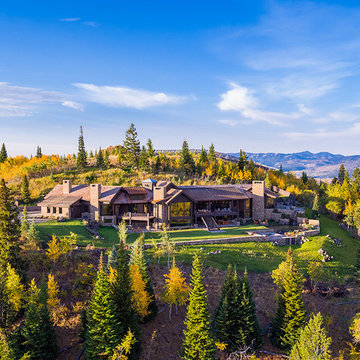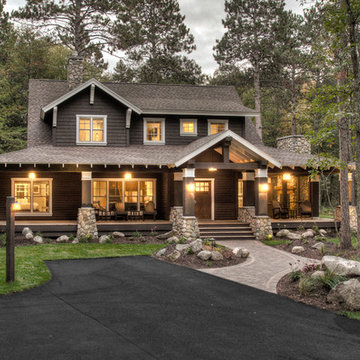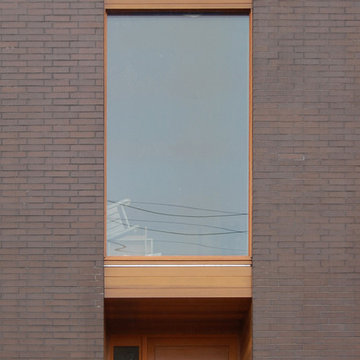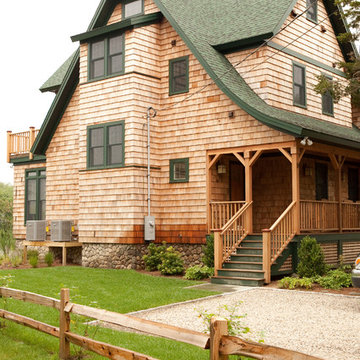家の外観 (緑の外壁) の写真
絞り込み:
資材コスト
並び替え:今日の人気順
写真 1〜20 枚目(全 10,469 枚)

This modern farmhouse located outside of Spokane, Washington, creates a prominent focal point among the landscape of rolling plains. The composition of the home is dominated by three steep gable rooflines linked together by a central spine. This unique design evokes a sense of expansion and contraction from one space to the next. Vertical cedar siding, poured concrete, and zinc gray metal elements clad the modern farmhouse, which, combined with a shop that has the aesthetic of a weathered barn, creates a sense of modernity that remains rooted to the surrounding environment.
The Glo double pane A5 Series windows and doors were selected for the project because of their sleek, modern aesthetic and advanced thermal technology over traditional aluminum windows. High performance spacers, low iron glass, larger continuous thermal breaks, and multiple air seals allows the A5 Series to deliver high performance values and cost effective durability while remaining a sophisticated and stylish design choice. Strategically placed operable windows paired with large expanses of fixed picture windows provide natural ventilation and a visual connection to the outdoors.

Mountain Peek is a custom residence located within the Yellowstone Club in Big Sky, Montana. The layout of the home was heavily influenced by the site. Instead of building up vertically the floor plan reaches out horizontally with slight elevations between different spaces. This allowed for beautiful views from every space and also gave us the ability to play with roof heights for each individual space. Natural stone and rustic wood are accented by steal beams and metal work throughout the home.
(photos by Whitney Kamman)

Spruce Log Cabin on Down-sloping lot, 3800 Sq. Ft 4 bedroom 4.5 Bath, with extensive decks and views. Main Floor Master.
Rent this cabin 6 miles from Breckenridge Ski Resort for a weekend or a week: https://www.riverridgerentals.com/breckenridge/vacation-rentals/apres-ski-cabin/
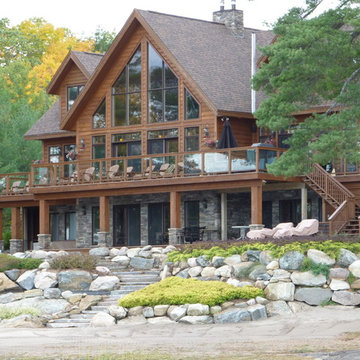
Cottage Construction Complete. Garage Addition to be commenced in Spring 2017.
This large open-concept custom cottage overlooking the lake is what every getaway is looking for. Boasting high cathedral ceiling in the Great room with a gas fireplace, 5 bedrooms, 3 baths, Screened-In Porch, Large Gourmet Kitchen with Adjacent Dining Room and Office on 2nd Floor overlooking the lake. This place was everything the owner needed (and then some), but was lacking an attached Garage which was something they desired when looking to move to cottage country full time.
Adding the Garage adjacent to the Kitchen and adding a transition room with a stairwell with access to the loft above the Garage, makes this addition function perfectly. The 3-Car Garage adds plenty of storage for the owner and adds a Gift Wrapping Area, Home Gym and Additional Storage Room.

We used the timber frame of a century old barn to build this rustic modern house. The barn was dismantled, and reassembled on site. Inside, we designed the home to showcase as much of the original timber frame as possible.
Photography by Todd Crawford
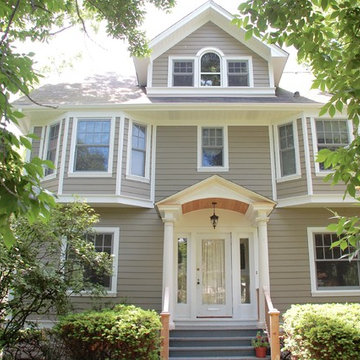
4-Square Style Home in Wilmette, IL completed by Siding & Windows Group in HardiePlank Select Cedarmill Lap Siding in ColorPlus Technology Color Monterey Taupe and HardieTrim Smooth Boards in ColorPlus Technology Color Arctic White. Also remodeled Front Arched Entry Portico with White Wood Columns and Wood Railing.
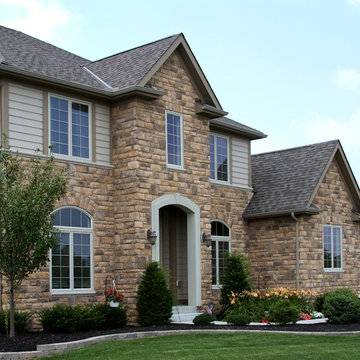
This home features Heritage Stone by ProVia's Amherst Limestone manufactured stone collection, which mimics the texture and warm and earthy tones of natural limestone. https://www.provia.com/productdetail/manufactured-stone/limestone-stone/
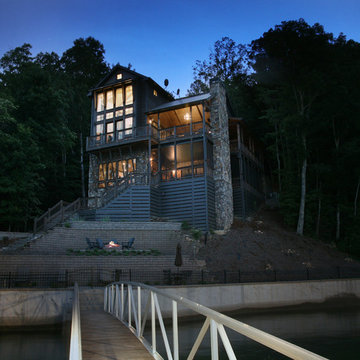
To make the steeply sloped lot easy to navigate the house has generous landings and terraced retaining walls. Skirt boards conceal the foundation and provide much need storage for lake toys. This night shot view of Lake Bluff Lodge from the boat dock shows how this home commands the view overlooking the lake. Modern Rustic Homes
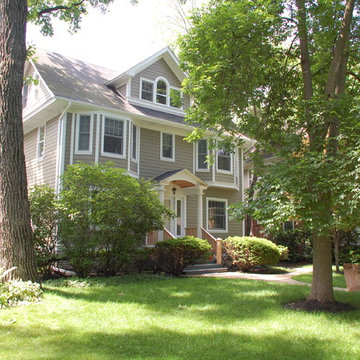
4-Square Style Home in Wilmette, IL completed by Siding & Windows Group in HardiePlank Select Cedarmill Lap Siding in ColorPlus Technology Color Monterey Taupe and HardieTrim Smooth Boards in ColorPlus Technology Color Arctic White. Also remodeled Front Arched Entry Portico with White Wood Columns and Wood Railing.
家の外観 (緑の外壁) の写真
1

