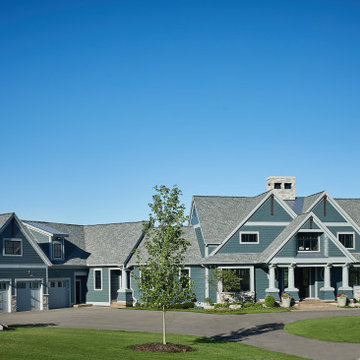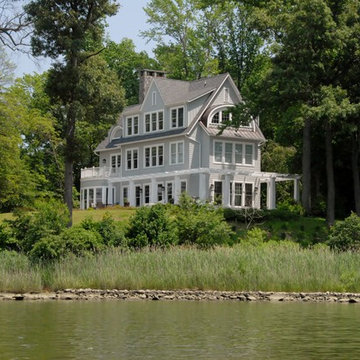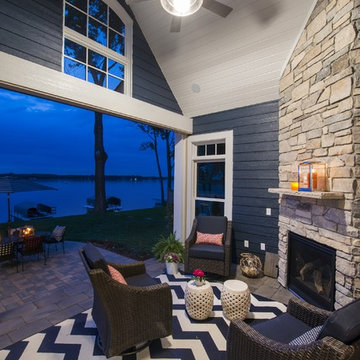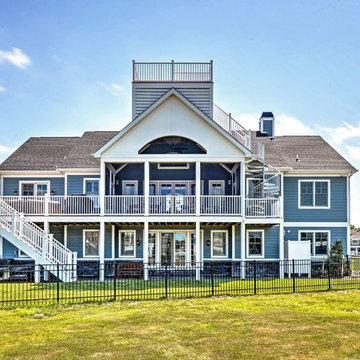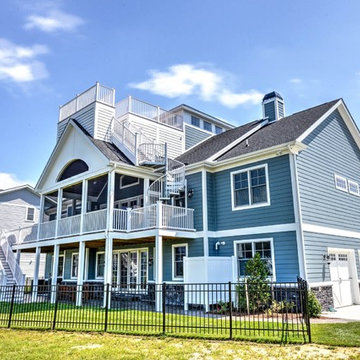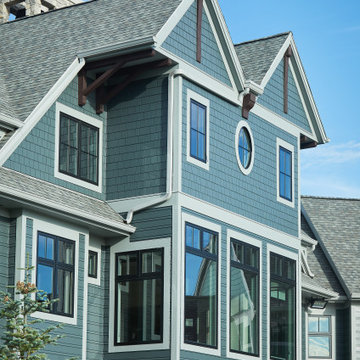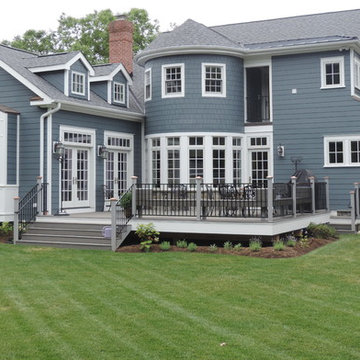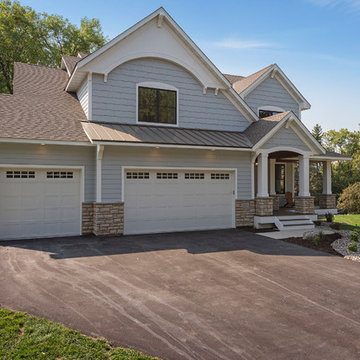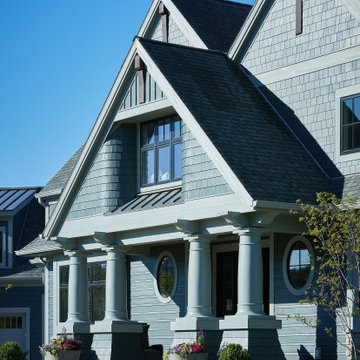巨大な青い家 (コンクリート繊維板サイディング) の写真
絞り込み:
資材コスト
並び替え:今日の人気順
写真 61〜80 枚目(全 103 枚)
1/4
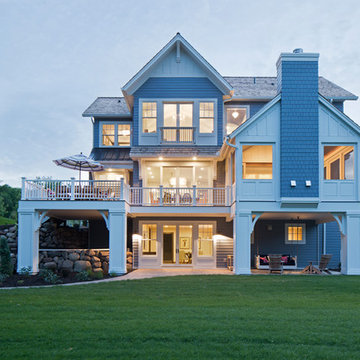
With an updated, coastal feel, this cottage-style residence is right at home in its Orono setting. The inspired architecture pays homage to the graceful tradition of historic homes in the area, yet every detail has been carefully planned to meet today’s sensibilities. Here, reclaimed barnwood and bluestone meet glass mosaic and marble-like Cambria in perfect balance.
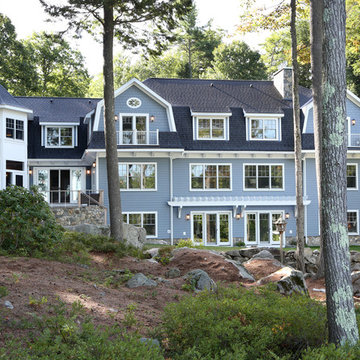
Nantucket style home with gambrel roof, large windows and doors having 260 feet of water frontage. Large screened porch, beautiful pergola above walk out lower level. Natural landscaping with large granite boulders.
Tom Grimes Photography
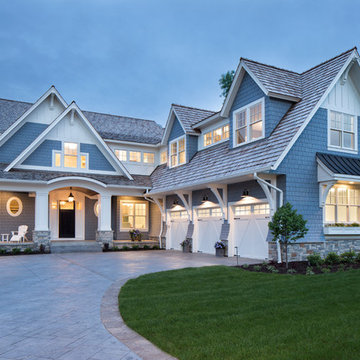
With an updated, coastal feel, this cottage-style residence is right at home in its Orono setting. The inspired architecture pays homage to the graceful tradition of historic homes in the area, yet every detail has been carefully planned to meet today’s sensibilities. Here, reclaimed barnwood and bluestone meet glass mosaic and marble-like Cambria in perfect balance.
5 bedrooms, 5 baths, 6,022 square feet and three-car garage
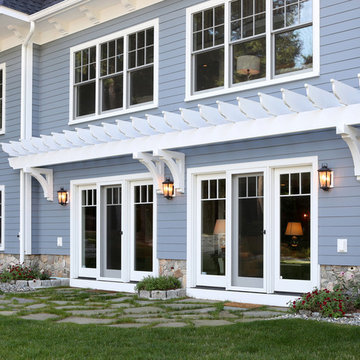
Beautiful example of Nantucket style home with gambrel roof, pergola over french doors which open to lower level walkout to the lake.
Tom Grimes Photography
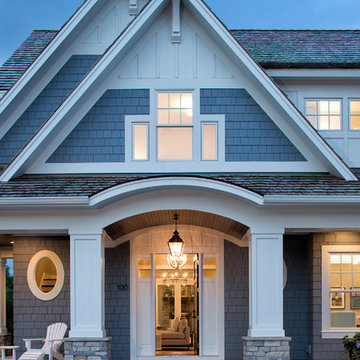
With an updated, coastal feel, this cottage-style residence is right at home in its Orono setting. The inspired architecture pays homage to the graceful tradition of historic homes in the area, yet every detail has been carefully planned to meet today’s sensibilities. Here, reclaimed barnwood and bluestone meet glass mosaic and marble-like Cambria in perfect balance.
5 bedrooms, 5 baths, 6,022 square feet and three-car garage
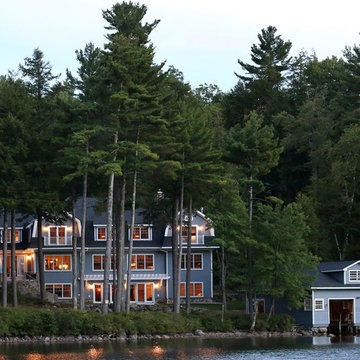
Stunning example of Nantucket style home with gambrel roof, large double hung windows and french doors on all levels facing the lake; beautiful pergola over lower level walk out to the lake. Original boathouse. Natural landscaping with large granite boulders complete this picturesque lake estate..
Tom Grimes Photography
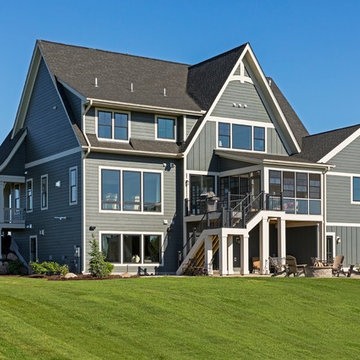
The backside of this home shows the detailed mix of roof styles including steep gable pitches, shed roof dormer and shed roof on the sunroom. Photo by SpaceCrafting
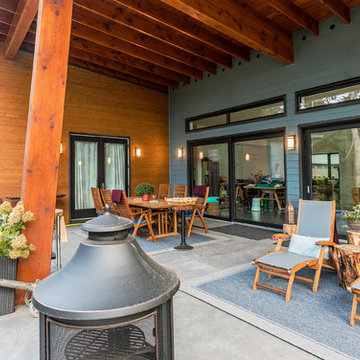
Outdoor entertaining space looks gorgeous with braced post from Western red cedar detail. Poured concrete patio extends from large lift and glide doors.
Photos by Brice Ferre
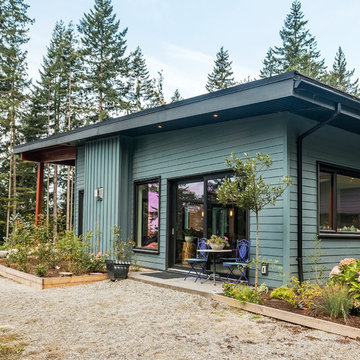
Flower beds are the welcoming point to the outdoor entertaining space and side patio lift and glide Westeck doors.
Photos by Brice Ferre
バンクーバーにある巨大なモダンスタイルのおしゃれな家の外観 (コンクリート繊維板サイディング) の写真
バンクーバーにある巨大なモダンスタイルのおしゃれな家の外観 (コンクリート繊維板サイディング) の写真
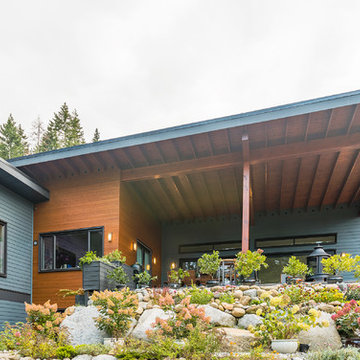
Western red cedar siding looks beautiful against the Hardie in Evening Blue. Black window trims look striking with the transom windows above large lift and glide Westeck doors.
Photos by Brice Ferre
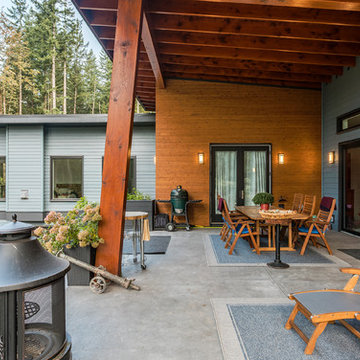
Black railings are peaking out on the master bedroom balcony braced by beautiful large post and beam work! The view from the home into the forest is stunning - and while the home is imposing, it fits perfectly into it's forested backdrop.
Photos by Brice Ferre
巨大な青い家 (コンクリート繊維板サイディング) の写真
4
