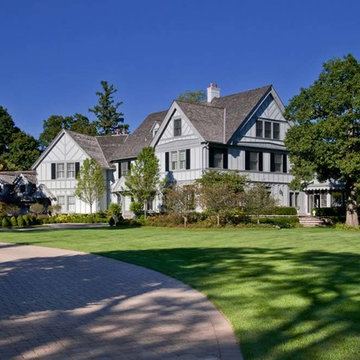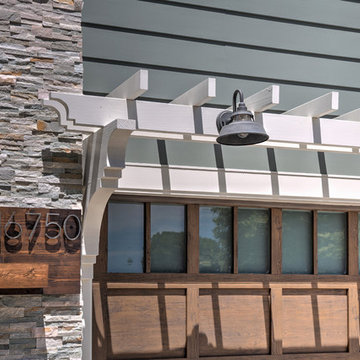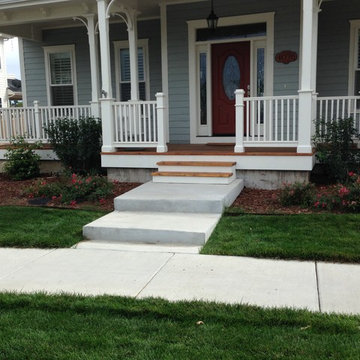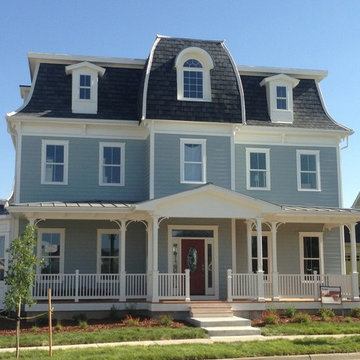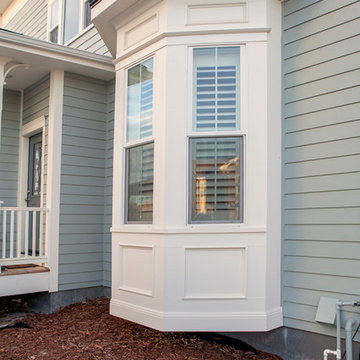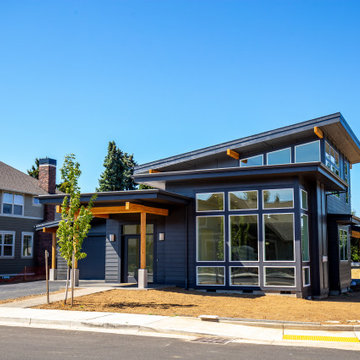家の外観の写真
絞り込み:
資材コスト
並び替え:今日の人気順
写真 41〜60 枚目(全 84 枚)
1/4
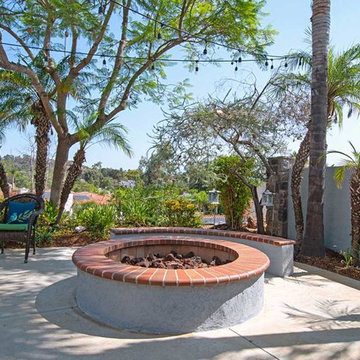
Not only was the home exterior restucco'd and painted, but all of the homes upgrades needed revamping as well! This home features this built in firepit and bench seating that called for some matching stucco and paint. Photos by Preview First.
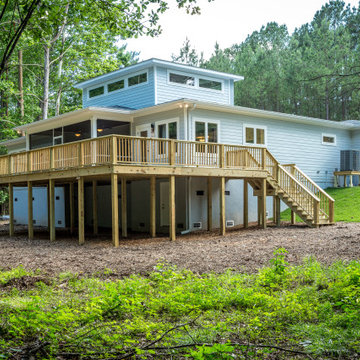
Custom home with blue vinyl siding and stone siding.
お手頃価格の中くらいなトラディショナルスタイルのおしゃれな家の外観 (ビニールサイディング) の写真
お手頃価格の中くらいなトラディショナルスタイルのおしゃれな家の外観 (ビニールサイディング) の写真
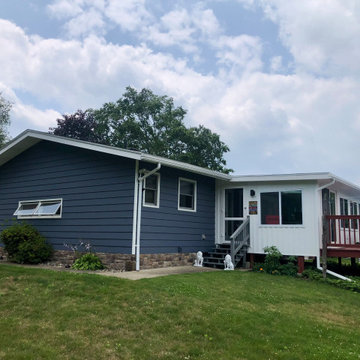
We added a large sun room space, 12' x 24'. Flooded with light from 6 over-sized windows, a sliding door unit, and a main entry door. The insulated interior has painted sheetrock walls, deep window sills and features a v-groove pine-paneled ceiling surrounding a skylight centered over the room.
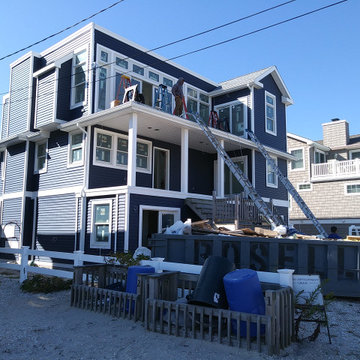
Reconstruction of a 2,400 square foot home. The original building was converted from a 2-family building to a single family, 3 story showcase. The project included demolition, new framing, new mechanical and electrical systems, exterior decks, gourmet kitchen, new roof deck and elevator.
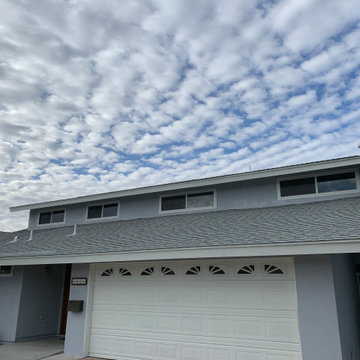
Westminster project two-story repaint
お手頃価格のトラディショナルスタイルのおしゃれな家の外観 (漆喰サイディング、縦張り) の写真
お手頃価格のトラディショナルスタイルのおしゃれな家の外観 (漆喰サイディング、縦張り) の写真
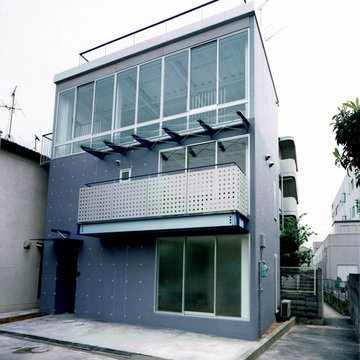
連窓サッシにて確保した大開口とモダンなデザインとフォルムで、外観としての視覚的な広がりをもたす事で建物を大きく見せ、パターン貼りしたタイルの色やパンチング板のデッキの柵、ガラスの庇で表情を持たせています。
屋上はスカイバルコニーとして利用できるように屋外階段と手すりを設け、「屋上でバーベキュー」をしたり「ビニールプールで子供と遊んだり」と、庭が設けられない狭小住宅でも子供たちと一緒に楽しく生活が出来るように設計しています。
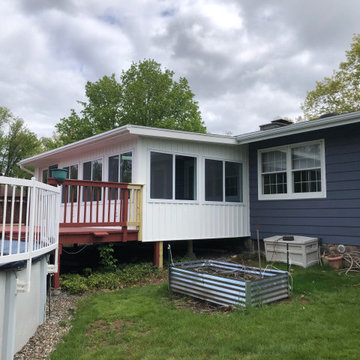
We added a large sun room space, 12' x 24'. Flooded with light from 6 over-sized windows, a sliding door unit, and a main entry door. The insulated interior has painted sheetrock walls, deep window sills and features a v-groove pine-paneled ceiling surrounding a skylight centered over the room.
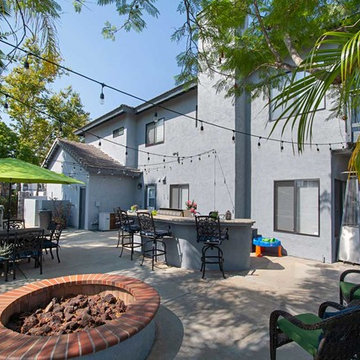
This Escondido home was renovated with new stucco, wood replacement(not pictured) and a fresh coat of Sherwin Williams 10 years exterior paint. This home features many great upgrades just as this built in fire pit, built in bbq, and privacy wall to hide pool equipment; those were all renovated as well to go with the rest of the home! Photos by Preview First.
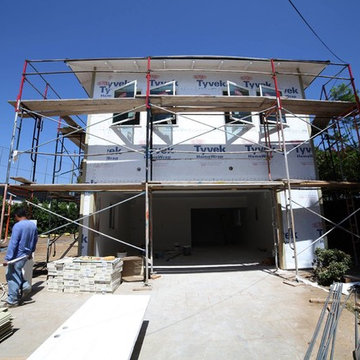
Outside of the garage/ADU before siding was installed in Glendale CA
ロサンゼルスにある高級な中くらいなモダンスタイルのおしゃれな家の外観 (ビニールサイディング) の写真
ロサンゼルスにある高級な中くらいなモダンスタイルのおしゃれな家の外観 (ビニールサイディング) の写真
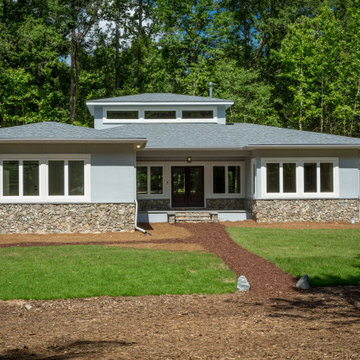
Custom home with blue vinyl siding and stone siding.
お手頃価格の中くらいなトラディショナルスタイルのおしゃれな家の外観 (ビニールサイディング) の写真
お手頃価格の中くらいなトラディショナルスタイルのおしゃれな家の外観 (ビニールサイディング) の写真
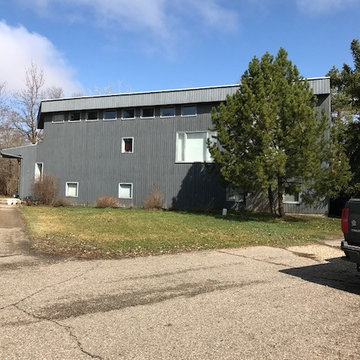
Power washed, scraped, sanded and repainted with Sherwin Williams Duration Exterior Acrylic Latex Paint.
他の地域にある高級なトラディショナルスタイルのおしゃれな家の外観の写真
他の地域にある高級なトラディショナルスタイルのおしゃれな家の外観の写真
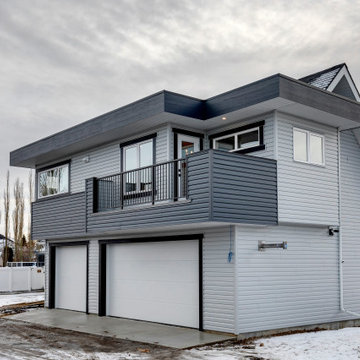
This carriage home features two bedrooms, two bathrooms and a large kitchen. The home is over 800 sq.ft.
カルガリーにある高級な中くらいなコンテンポラリースタイルのおしゃれな家の外観 (ビニールサイディング) の写真
カルガリーにある高級な中くらいなコンテンポラリースタイルのおしゃれな家の外観 (ビニールサイディング) の写真
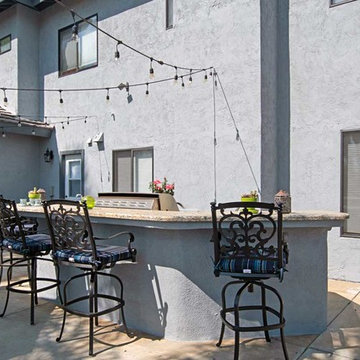
When your home has upgrades, its important to remodel those too while your at it! This built in BBQ was restuccoed and painted to match the rest of the home and its upgrades (not pictured is a built in firepit and privacy walls to hide pool equipment. Photos by Preview First.
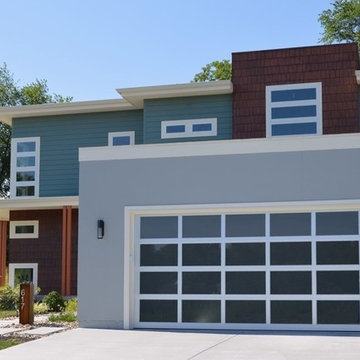
This Seattle inspired color palette creates dimension and depth to an already unique elevation. The gel stained cedar shakes and turquoise lap siding complement each other well while the light gray stucco garage brings balance. The glass garage door was the perfect finish to the exterior of this West Coast Contemporary home.
家の外観の写真
3
