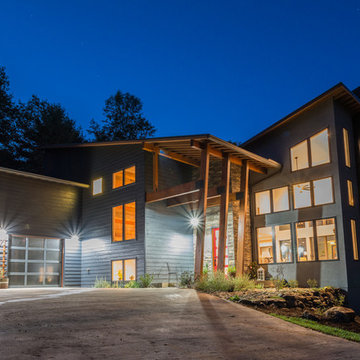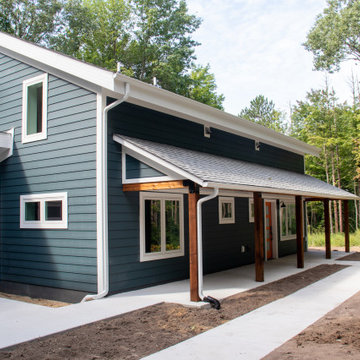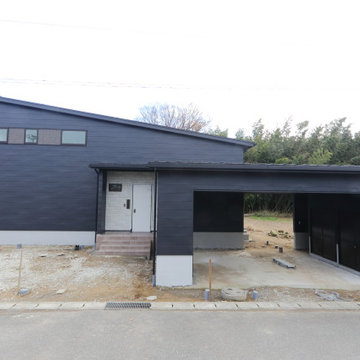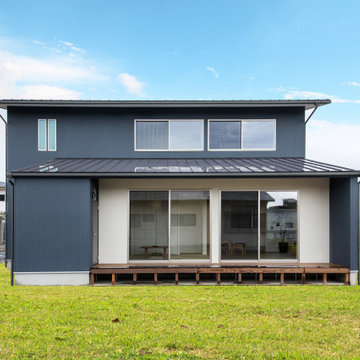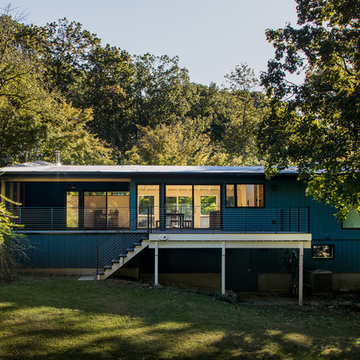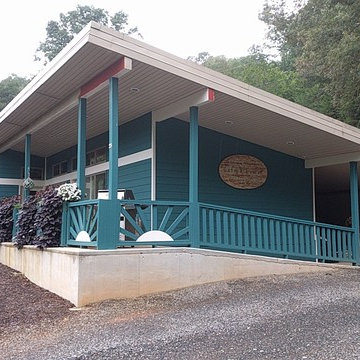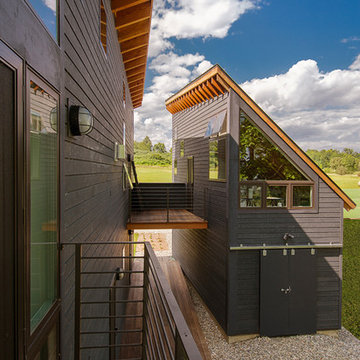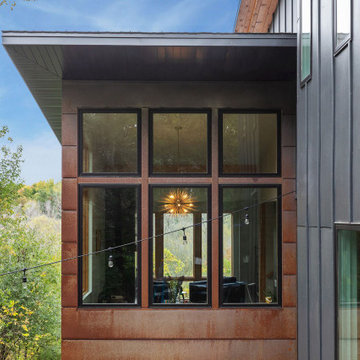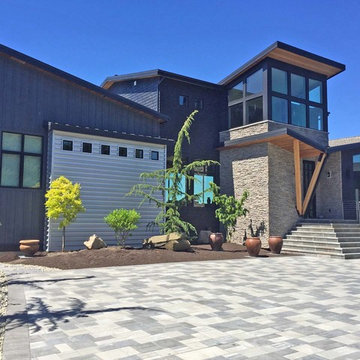家の外観の写真
絞り込み:
資材コスト
並び替え:今日の人気順
写真 101〜120 枚目(全 624 枚)
1/4
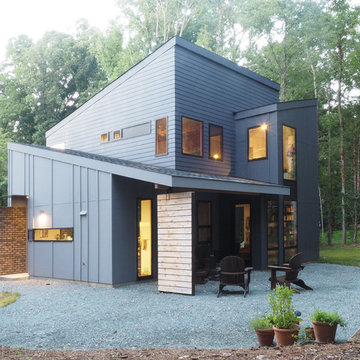
A graying cedar slated wall at the covered porch and narrow windows provide privacy to the street. Large floor-to ceiling windows to the side and South open up views to a tree filled property and allow sunlight in.
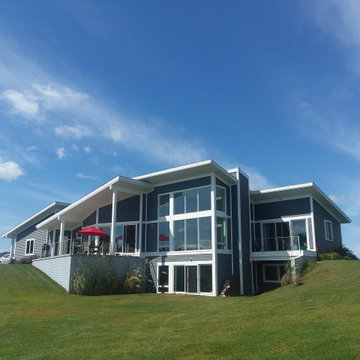
Modern design with walk-out basement
他の地域にあるお手頃価格の中くらいなモダンスタイルのおしゃれな家の外観 (ビニールサイディング) の写真
他の地域にあるお手頃価格の中くらいなモダンスタイルのおしゃれな家の外観 (ビニールサイディング) の写真
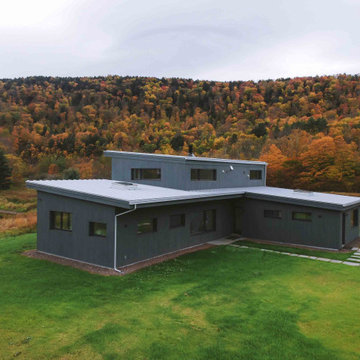
Material Design Build recently completed this ground-up high-performance house in New York's Catskill Mountains. Designed by Barry Price Architecture, the building sits along the East Branch of the Delaware River, a renowned destination for fly fishing and bird watching.
The house is a combination of parallel shed roofs that intersect to create a dramatic double-height living room and second floor with a library and study overlooking a tranquil pond. We wrapped the house in a rhythm of varying width cypress boards that give texture to the simple form. A steel staircase and a double-hearth woodstove complement the white walls and oak floors of the minimalist interior.
The building uses principles of "passive house" construction, with thick layers of insulation (triple the building code minimum), a tightly sealed building envelope (.4ACH for the building science geeks), and triple-pane windows and doors to maximize energy efficiency. An all-electric ducted mini-split system heats and cools the house without the use of oil or gas, and a heat recovery ventilator (HRV) keep the interior air quality healthy and comfortable.
The owners look forward to watching the seasons change through the massive living room windows of their new home.
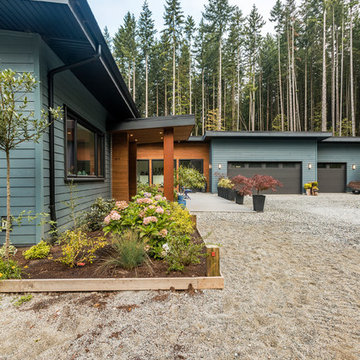
View toward the entry way and the
Photos by Brice Ferre
バンクーバーにある巨大なモダンスタイルのおしゃれな家の外観 (コンクリート繊維板サイディング) の写真
バンクーバーにある巨大なモダンスタイルのおしゃれな家の外観 (コンクリート繊維板サイディング) の写真
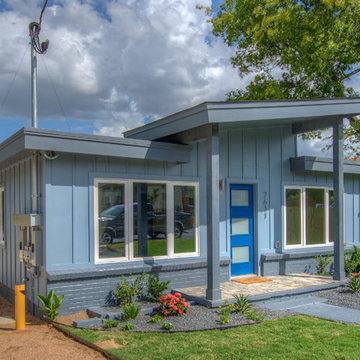
- Design by Jeff Overman at Overman Custom Design
www.austinhomedesigner.com
Email - joverman[@]austin.rr.com
Instagram- @overmancustomdesign
-Builder and Real Estate Agent, Charlotte Aceituno at Pura Vida LLC
Email - charlotteaceituno[@]gmail.com

Good design comes in all forms, and a play house is no exception. When asked if we could come up with a little something for our client's daughter and her friends that also complimented the main house, we went to work. Complete with monkey bars, a swing, built-in table & bench, & a ladder up a cozy loft - this spot is a place for the imagination to be set free...and all within easy view while the parents hang with friends on the deck and whip up a little something in the outdoor kitchen.
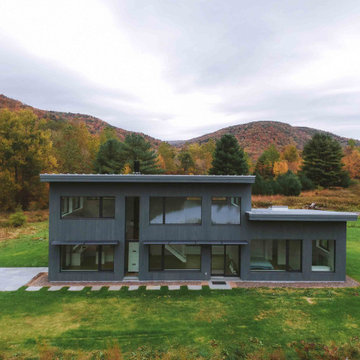
Material Design Build recently completed this ground-up high-performance house in New York's Catskill Mountains. Designed by Barry Price Architecture, the building sits along the East Branch of the Delaware River, a renowned destination for fly fishing and bird watching.
The house is a combination of parallel shed roofs that intersect to create a dramatic double-height living room and second floor with a library and study overlooking a tranquil pond. We wrapped the house in a rhythm of varying width cypress boards that give texture to the simple form. A steel staircase and a double-hearth woodstove complement the white walls and oak floors of the minimalist interior.
The building uses principles of "passive house" construction, with thick layers of insulation (triple the building code minimum), a tightly sealed building envelope (.4ACH for the building science geeks), and triple-pane windows and doors to maximize energy efficiency. An all-electric ducted mini-split system heats and cools the house without the use of oil or gas, and a heat recovery ventilator (HRV) keep the interior air quality healthy and comfortable.
The owners look forward to watching the seasons change through the massive living room windows of their new home.
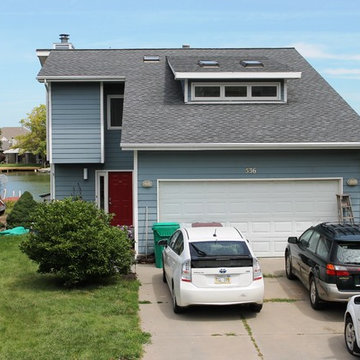
Shingle: GAF Timberline HD in Pewter Gray
Photo credit: Jacob Hansen
オマハにある中くらいなトラディショナルスタイルのおしゃれな家の外観 (ビニールサイディング) の写真
オマハにある中くらいなトラディショナルスタイルのおしゃれな家の外観 (ビニールサイディング) の写真
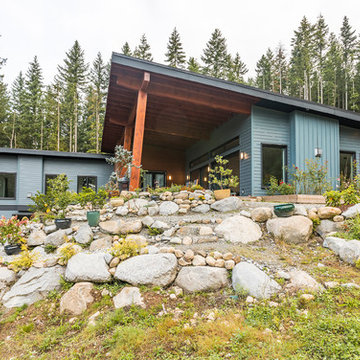
Stunning Hardie siding in Evening Blue, exterior fascia door and window trim in Benjamin Moore Black with corner trim in Nocturnal Gray. The Western red cedar is finished with Sikkens Teak Satin Sheen. A beautiful modern West Coast masterpiece!
Photos by Brice Ferre
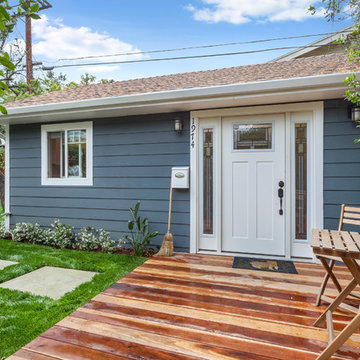
Garage converted into an Accessory Dwelling Unit. Lovely redwood deck complementing the light navy blue ciders. Concrete stepping stones leading to the garden and fireplace.
家の外観の写真
6
