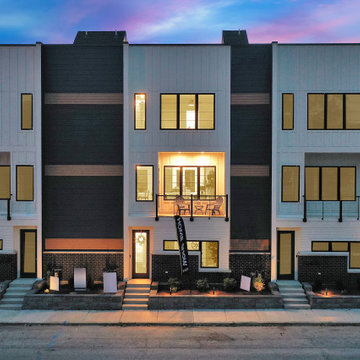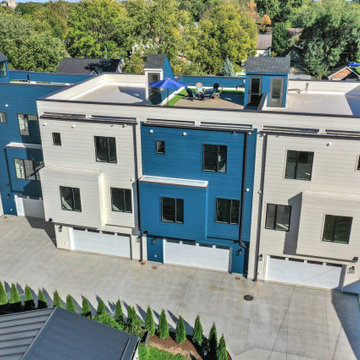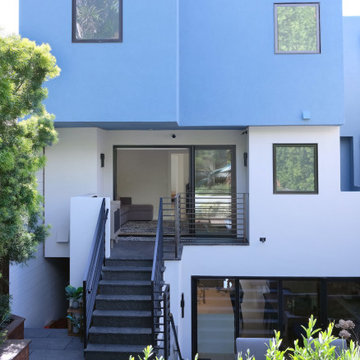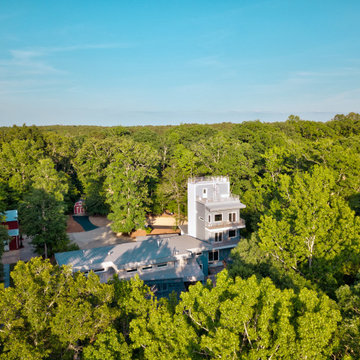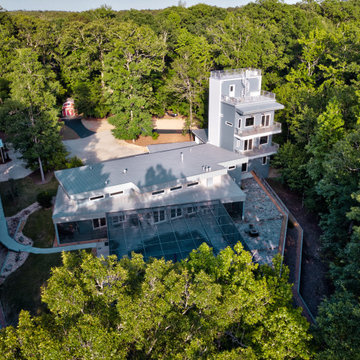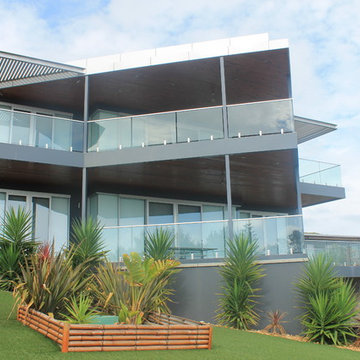家の外観の写真
絞り込み:
資材コスト
並び替え:今日の人気順
写真 1〜20 枚目(全 45 枚)
1/5

Full gut renovation and facade restoration of an historic 1850s wood-frame townhouse. The current owners found the building as a decaying, vacant SRO (single room occupancy) dwelling with approximately 9 rooming units. The building has been converted to a two-family house with an owner’s triplex over a garden-level rental.
Due to the fact that the very little of the existing structure was serviceable and the change of occupancy necessitated major layout changes, nC2 was able to propose an especially creative and unconventional design for the triplex. This design centers around a continuous 2-run stair which connects the main living space on the parlor level to a family room on the second floor and, finally, to a studio space on the third, thus linking all of the public and semi-public spaces with a single architectural element. This scheme is further enhanced through the use of a wood-slat screen wall which functions as a guardrail for the stair as well as a light-filtering element tying all of the floors together, as well its culmination in a 5’ x 25’ skylight.
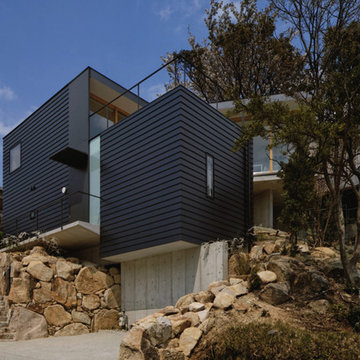
高低差11mの傾斜地のコンタラインに沿うようにヴォリュームを置いた構成。外壁はラップサイディング張り。
外構の石積みには敷地内から出てきた岩を再利用。
photo:Yutaka Kinumaki
他の地域にあるお手頃価格の中くらいなモダンスタイルのおしゃれな家の外観 (コンクリート繊維板サイディング) の写真
他の地域にあるお手頃価格の中くらいなモダンスタイルのおしゃれな家の外観 (コンクリート繊維板サイディング) の写真
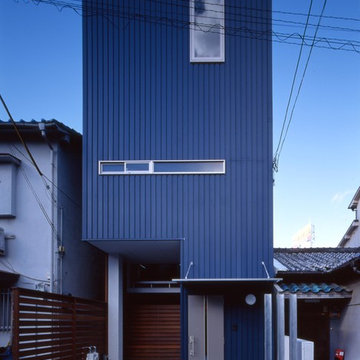
周辺環境は交通量多い幹線道路、24時間のディスカウントショップがあり、
昼夜に関わらず喧噪が絶えない場所。
快適な生活をするため閉鎖的な建物を2つに分けスキップ階段で繋ぎ、中間部で天空から光を取り入れ、各部屋や中庭に光を導いています。閉鎖的な外観からは想像出来ない程、内部空間は光が豊かで居心地の良い住宅です。
撮影 平野
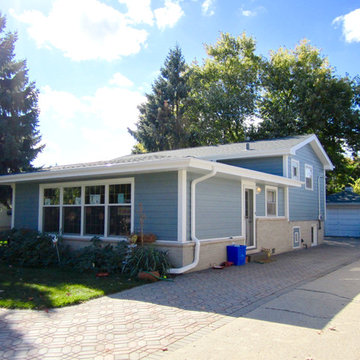
Park Ridge, IL Exterior Remodeled Home by Siding & Windows Group with James HardiePlank Select Cedarmill Lap Siding in ColorPlus Technology Color Boothbay Blue and HardieTrim Smooth Boards in ColorPlus Technology Color Arctic White.
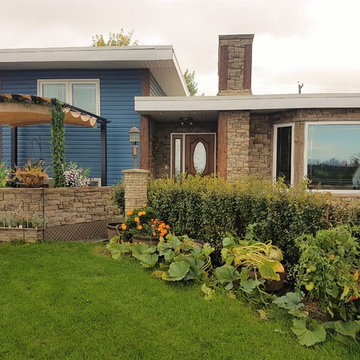
These beams come to us in a flat beige and we use our tried and true Multi-Layer, Mulit- colour stain technique to mimic real wood.
エドモントンにある高級な中くらいなトランジショナルスタイルのおしゃれな家の外観 (ビニールサイディング) の写真
エドモントンにある高級な中くらいなトランジショナルスタイルのおしゃれな家の外観 (ビニールサイディング) の写真
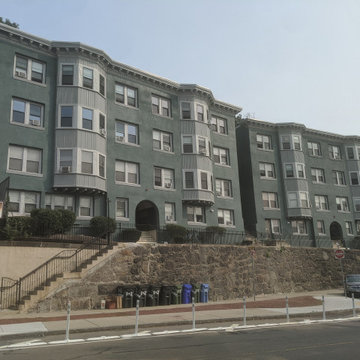
We completed all carpentry, masonry and painting exterior renovations of the two buildings located at 1-3
Centre Street Terrace, in Roxbury, MA 02119.

Having some fun with the back side of this townhouse by creating a pattern for the Hardie Board panels. Large windows lets lots of light in and yes, let the neighbors see inside. Light filtering shade are usually drawn down somewhat for privacy. Solar was added to the roof top where the HVAC units also live. Deep yellowy orange wall sconces from Barn Light Electric add some whimsy to the rear deck. The front of the home builds upon the vernacular of the area while the back pushes the envelope a bit, but not too much.
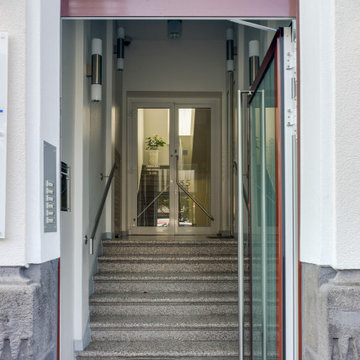
Das bestehende Gebäude sollte ein modernes Facelift bekommen.
他の地域にあるお手頃価格のおしゃれな家の外観 (タウンハウス、漆喰サイディング) の写真
他の地域にあるお手頃価格のおしゃれな家の外観 (タウンハウス、漆喰サイディング) の写真
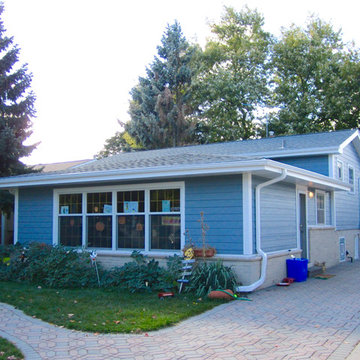
Park Ridge, IL Exterior Remodeled Home by Siding & Windows Group with James HardiePlank Select Cedarmill Lap Siding in ColorPlus Technology Color Boothbay Blue and HardieTrim Smooth Boards in ColorPlus Technology Color Arctic White.
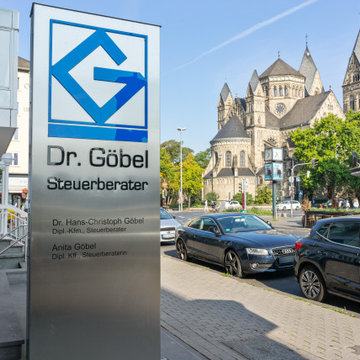
Das bestehende Gebäude sollte ein modernes Facelift bekommen.
他の地域にあるお手頃価格のおしゃれな家の外観 (漆喰サイディング) の写真
他の地域にあるお手頃価格のおしゃれな家の外観 (漆喰サイディング) の写真
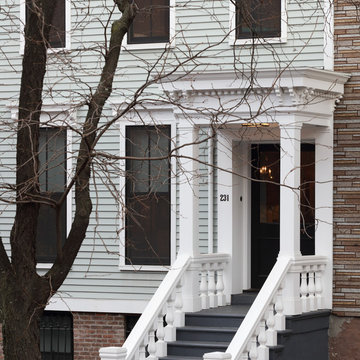
Full gut renovation and facade restoration of an historic 1850s wood-frame townhouse. The current owners found the building as a decaying, vacant SRO (single room occupancy) dwelling with approximately 9 rooming units. The building has been converted to a two-family house with an owner’s triplex over a garden-level rental.
Due to the fact that the very little of the existing structure was serviceable and the change of occupancy necessitated major layout changes, nC2 was able to propose an especially creative and unconventional design for the triplex. This design centers around a continuous 2-run stair which connects the main living space on the parlor level to a family room on the second floor and, finally, to a studio space on the third, thus linking all of the public and semi-public spaces with a single architectural element. This scheme is further enhanced through the use of a wood-slat screen wall which functions as a guardrail for the stair as well as a light-filtering element tying all of the floors together, as well its culmination in a 5’ x 25’ skylight.
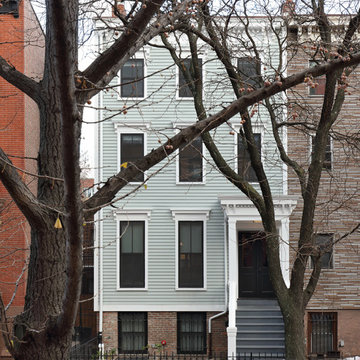
Full gut renovation and facade restoration of an historic 1850s wood-frame townhouse. The current owners found the building as a decaying, vacant SRO (single room occupancy) dwelling with approximately 9 rooming units. The building has been converted to a two-family house with an owner’s triplex over a garden-level rental.
Due to the fact that the very little of the existing structure was serviceable and the change of occupancy necessitated major layout changes, nC2 was able to propose an especially creative and unconventional design for the triplex. This design centers around a continuous 2-run stair which connects the main living space on the parlor level to a family room on the second floor and, finally, to a studio space on the third, thus linking all of the public and semi-public spaces with a single architectural element. This scheme is further enhanced through the use of a wood-slat screen wall which functions as a guardrail for the stair as well as a light-filtering element tying all of the floors together, as well its culmination in a 5’ x 25’ skylight.
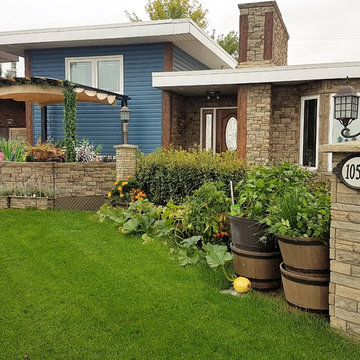
We hand stained these Fypon fiberglass beams and Therma Tru door slabs for this customers exterior renovation.
エドモントンにある高級な中くらいなトラディショナルスタイルのおしゃれな家の外観 (ビニールサイディング) の写真
エドモントンにある高級な中くらいなトラディショナルスタイルのおしゃれな家の外観 (ビニールサイディング) の写真
家の外観の写真
1
