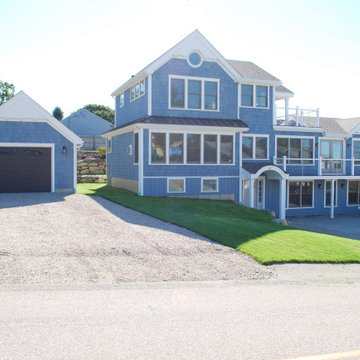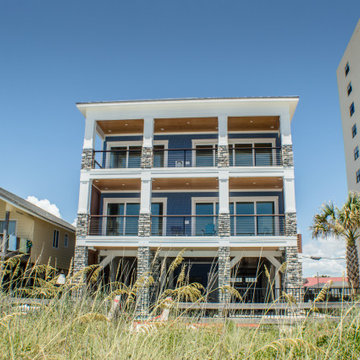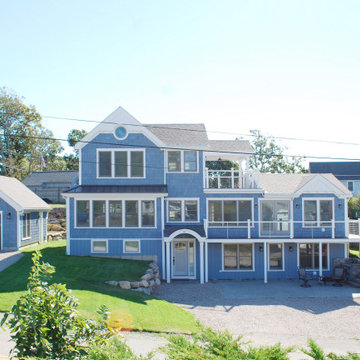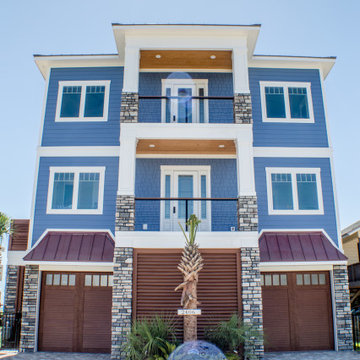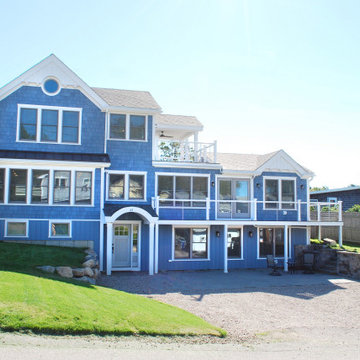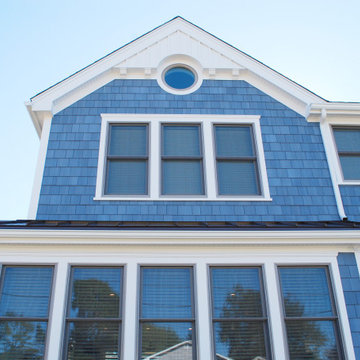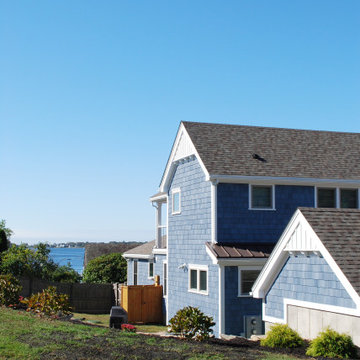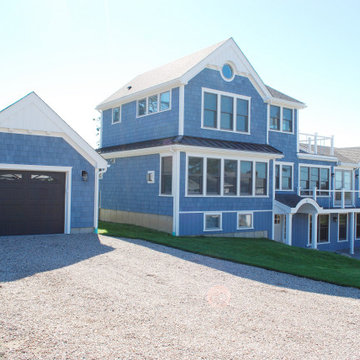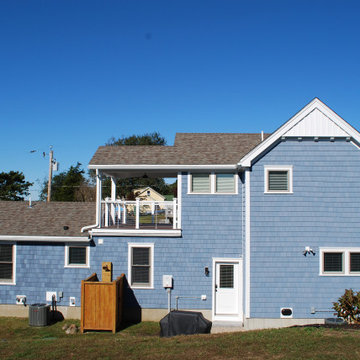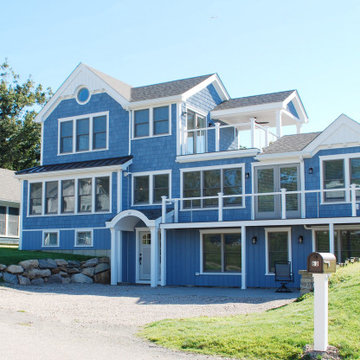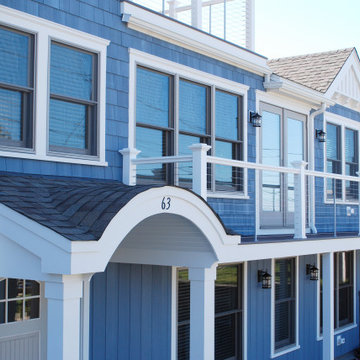家の外観 (ウッドシングル張り) の写真
絞り込み:
資材コスト
並び替え:今日の人気順
写真 1〜20 枚目(全 32 枚)
1/5

A custom, craftsman-style lake house
Photo by Ashley Avila Photography
グランドラピッズにあるトラディショナルスタイルのおしゃれな家の外観 (混合材サイディング、ウッドシングル張り) の写真
グランドラピッズにあるトラディショナルスタイルのおしゃれな家の外観 (混合材サイディング、ウッドシングル張り) の写真
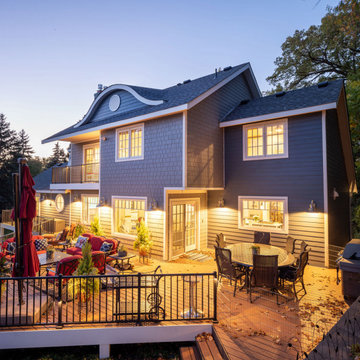
Road side view of beautiful lake side home.
ミネアポリスにあるビーチスタイルのおしゃれな家の外観 (ウッドシングル張り) の写真
ミネアポリスにあるビーチスタイルのおしゃれな家の外観 (ウッドシングル張り) の写真
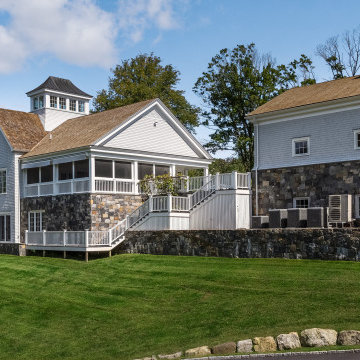
The home had been owned by big band leader Tommy Dorsey who had added on to the home over time. We consolidated and rebuilt some of his additions as well as made the design of the house work for the current family.
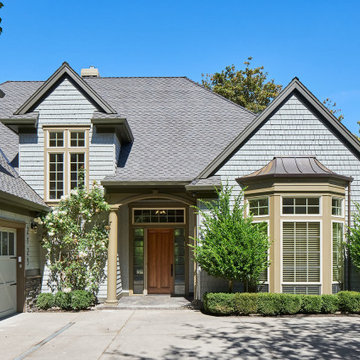
This Lake Oswego home was redesigned from traditional and tired to a unique, whimsical, and relaxed mixture of farmhouse and industrial design. Lots of wood and other natural materials are accented by soft blues and burgundy throughout. The exterior gives an inviting hint to what's inside, with shingle siding, a bay window with copper roof covering, and a carriage style garage door.
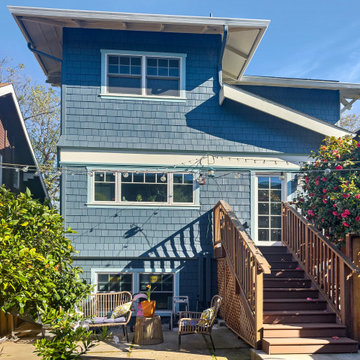
AFTER - HARDIE SHINGLES
サンフランシスコにあるおしゃれな家の外観 (コンクリート繊維板サイディング、ウッドシングル張り) の写真
サンフランシスコにあるおしゃれな家の外観 (コンクリート繊維板サイディング、ウッドシングル張り) の写真
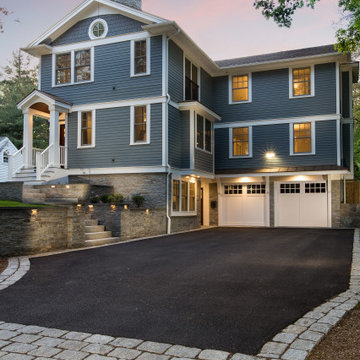
Built in 2016, this home is truly custom. This home is approximately 3,600 square feet across 3 floors with 4 bedrooms/3.5 baths. The basement features a 2 car garage, mudroom, laundry room and playroom. The first floor contains the kitchen, family room, living room, dining room, and office. The home is cooled and heated by a geothermal system and was designed for a future elevator.

A beautiful lake house entry with an arched covered porch
Photo by Ashley Avila Photography
グランドラピッズにあるビーチスタイルのおしゃれな家の外観 (混合材サイディング、ウッドシングル張り) の写真
グランドラピッズにあるビーチスタイルのおしゃれな家の外観 (混合材サイディング、ウッドシングル張り) の写真
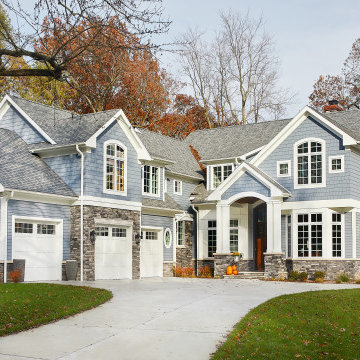
Craftsman style lake house with blue shake and stone accents
Photo by Ashley Avila Photography
グランドラピッズにあるビーチスタイルのおしゃれな家の外観 (混合材サイディング、ウッドシングル張り) の写真
グランドラピッズにあるビーチスタイルのおしゃれな家の外観 (混合材サイディング、ウッドシングル張り) の写真
家の外観 (ウッドシングル張り) の写真
1
