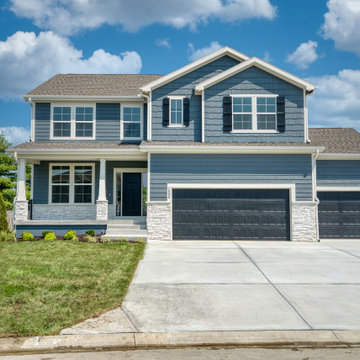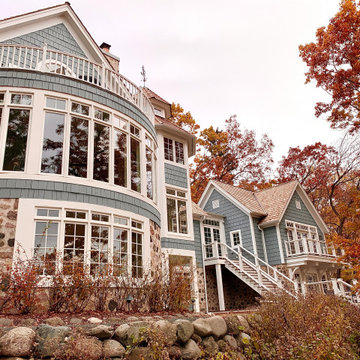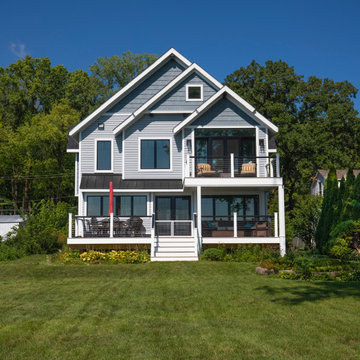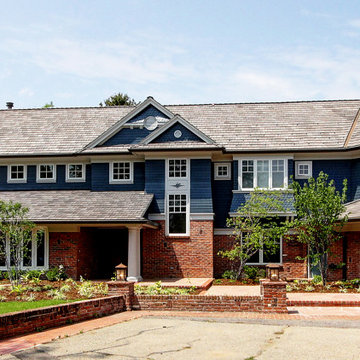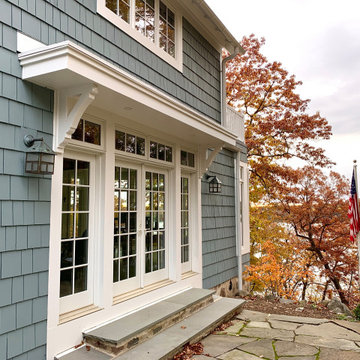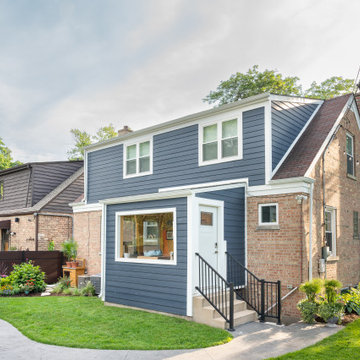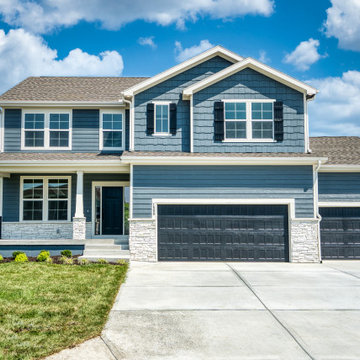家の外観の写真
絞り込み:
資材コスト
並び替え:今日の人気順
写真 1〜20 枚目(全 60 枚)

This Transitional Craftsman was originally built in 1904, and recently remodeled to replace unpermitted additions that were not to code. The playful blue exterior with white trim evokes the charm and character of this home.
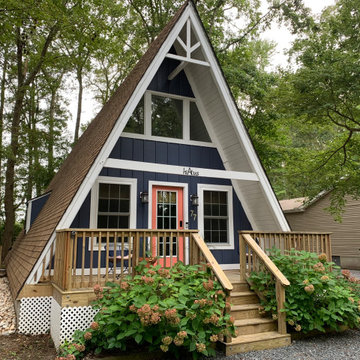
This tiny house is a remodel project on a house with two bedrooms, plus a sleeping loft, as photographed. It was originally built in the 1970's, converted to serve as an Air BnB in a resort community. It is in-the-works to remodel again, this time coming up to current building codes including a conventional switchback stair and full bath on each floor. Upon completion it will become a plan for sale on the website Down Home Plans.
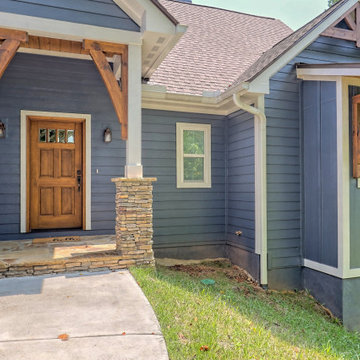
craftsman style lake house with timber accents
アトランタにある高級なトラディショナルスタイルのおしゃれな家の外観 (コンクリート繊維板サイディング) の写真
アトランタにある高級なトラディショナルスタイルのおしゃれな家の外観 (コンクリート繊維板サイディング) の写真

Modern Victorian/Craftsman single-family, taking inspiration from traditional Chicago architecture. Clad in Evening Blue Hardie siding.
シカゴにある高級なヴィクトリアン調のおしゃれな家の外観 (コンクリート繊維板サイディング、下見板張り) の写真
シカゴにある高級なヴィクトリアン調のおしゃれな家の外観 (コンクリート繊維板サイディング、下見板張り) の写真
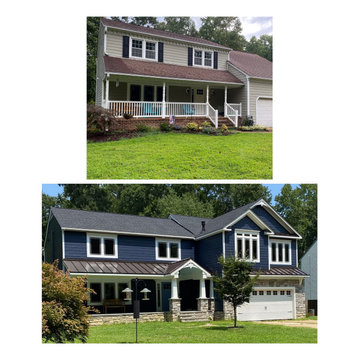
Before and after Exterior, craftsmanBefore and after house, creating a craftsman style house, metal roof, Craftman trim, corbels and Gables, stone porch, stone front,
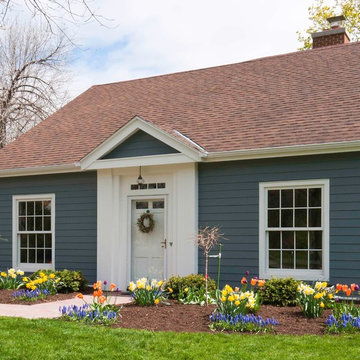
shane michael photography
他の地域にある中くらいなトラディショナルスタイルのおしゃれな家の外観 (メタルサイディング、下見板張り) の写真
他の地域にある中くらいなトラディショナルスタイルのおしゃれな家の外観 (メタルサイディング、下見板張り) の写真
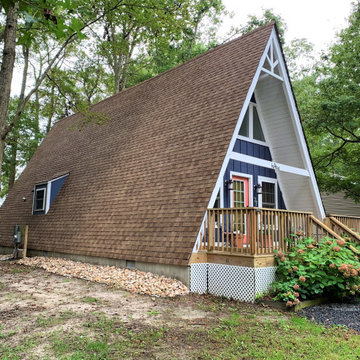
This tiny house is a remodel project on a house with two bedrooms, plus a sleeping loft, as photographed. It was originally built in the 1970's, converted to serve as an Air BnB in a resort community. It is in-the-works to remodel again, this time coming up to current building codes including a conventional switchback stair and full bath on each floor. Upon completion it will become a plan for sale on the website Down Home Plans.
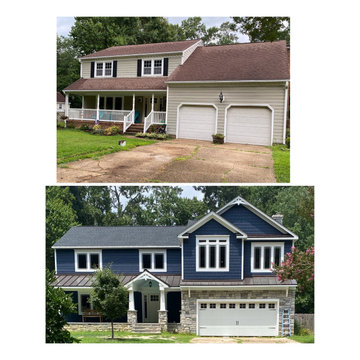
Before and after Exterior, craftsmanBefore and after house, creating a craftsman style house, metal roof, Craftman trim, corbels and Gables, stone porch, stone front,
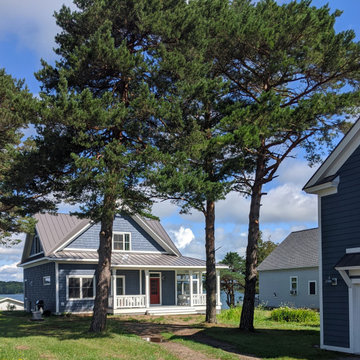
Sweet little cottage for the client to be able to retire on the St. Lawrence River. Lovely classic cottage with traditional details.
ニューヨークにある高級な小さなトラディショナルスタイルのおしゃれな家の外観 (ビニールサイディング、ウッドシングル張り) の写真
ニューヨークにある高級な小さなトラディショナルスタイルのおしゃれな家の外観 (ビニールサイディング、ウッドシングル張り) の写真
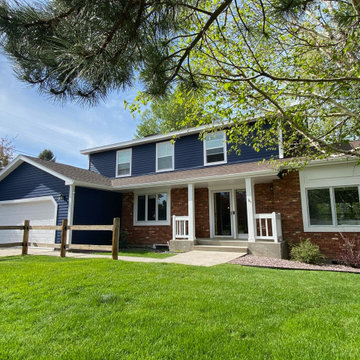
This home was beautiful to begin with but was in need of a fresh paint job. The homeowner had a vision and after a color consult with our expert color specialist, In The Naval was a bold, and spectacular choice. Durations by Sherwin Williams was the only choice for product. This deep blue will look beautiful for years to come!
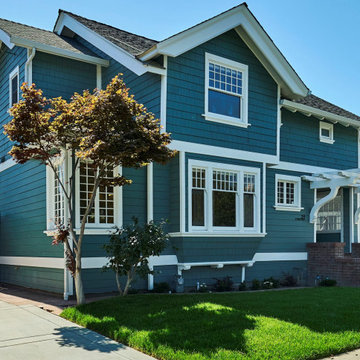
This Transitional Craftsman was originally built in 1904 and recently remodeled to replace unpermitted additions that were not to code. The addition is in complete harmony with the rest of the house. To see what the structure looked like prior to the addition, scroll to the "before" photos at the end of the project.
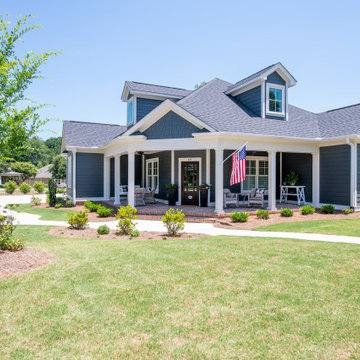
corner designed home on corner lot
他の地域にある高級なトランジショナルスタイルのおしゃれな家の外観 (コンクリート繊維板サイディング、下見板張り) の写真
他の地域にある高級なトランジショナルスタイルのおしゃれな家の外観 (コンクリート繊維板サイディング、下見板張り) の写真
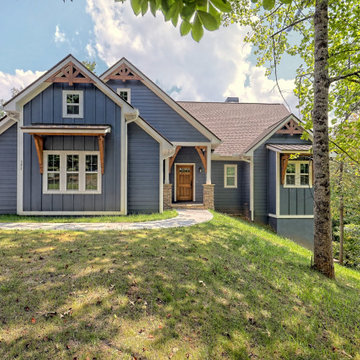
craftsman style lake house with timber accents
アトランタにある高級なトラディショナルスタイルのおしゃれな家の外観 (コンクリート繊維板サイディング) の写真
アトランタにある高級なトラディショナルスタイルのおしゃれな家の外観 (コンクリート繊維板サイディング) の写真
家の外観の写真
1
