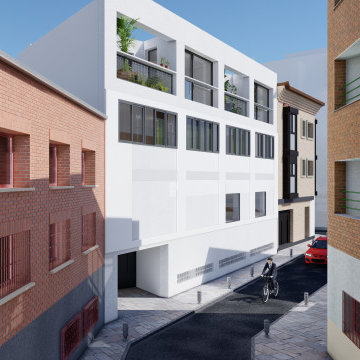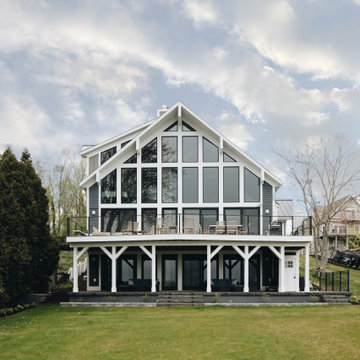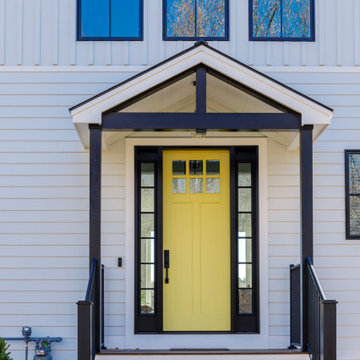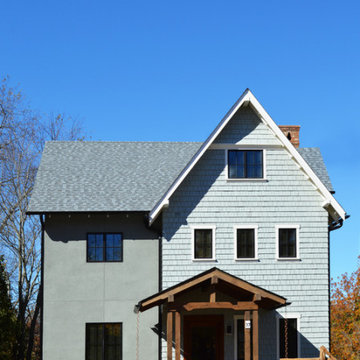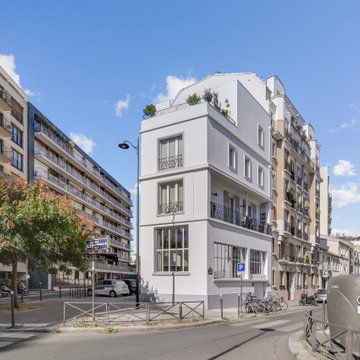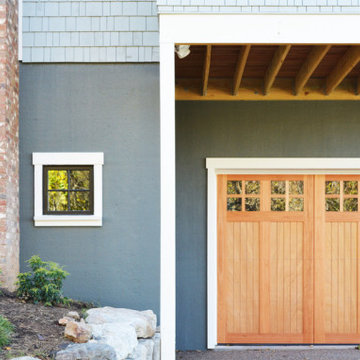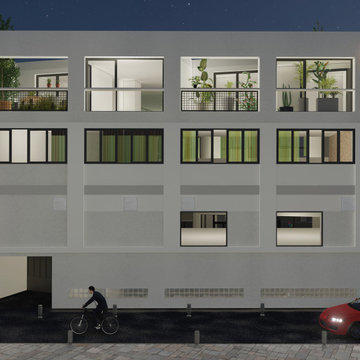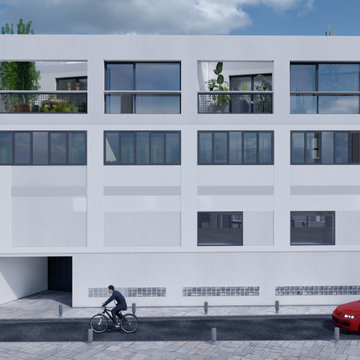家の外観 (混合材サイディング) の写真
絞り込み:
資材コスト
並び替え:今日の人気順
写真 1〜20 枚目(全 31 枚)
1/5
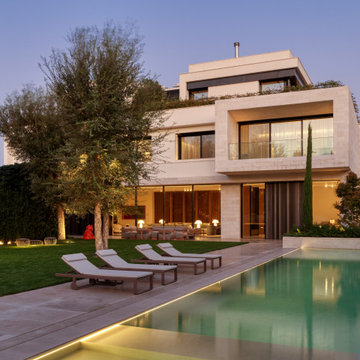
The sun is setting on this magnificent house. Probably my favourite project of all the ones I have ever worked on.
ロンドンにあるラグジュアリーな巨大なコンテンポラリースタイルのおしゃれな家の外観 (混合材サイディング、混合材屋根) の写真
ロンドンにあるラグジュアリーな巨大なコンテンポラリースタイルのおしゃれな家の外観 (混合材サイディング、混合材屋根) の写真
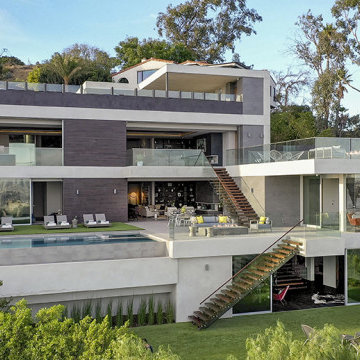
Los Tilos Hollywood Hills luxury modern home with terraces on every floor for resort style living. Photo by William MacCollum.
ロサンゼルスにある巨大なモダンスタイルのおしゃれな家の外観 (混合材サイディング) の写真
ロサンゼルスにある巨大なモダンスタイルのおしゃれな家の外観 (混合材サイディング) の写真
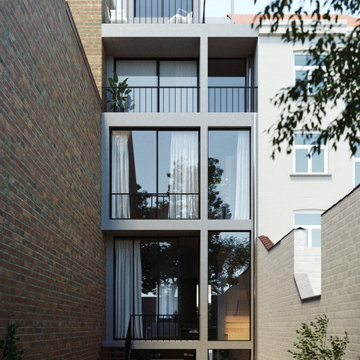
Une maison de maitre, dont la façade avant datant du 19 siècle est restauré et à l'arrière de la bâtisse une extension sur 3 niveaux est prévu pour rajouter une troisième pièce en enfilade à cet maison de maitre bruxelloise.
En tout trois logements sont crées; un triplex, un simplex et un duplex.

Full gut renovation and facade restoration of an historic 1850s wood-frame townhouse. The current owners found the building as a decaying, vacant SRO (single room occupancy) dwelling with approximately 9 rooming units. The building has been converted to a two-family house with an owner’s triplex over a garden-level rental.
Due to the fact that the very little of the existing structure was serviceable and the change of occupancy necessitated major layout changes, nC2 was able to propose an especially creative and unconventional design for the triplex. This design centers around a continuous 2-run stair which connects the main living space on the parlor level to a family room on the second floor and, finally, to a studio space on the third, thus linking all of the public and semi-public spaces with a single architectural element. This scheme is further enhanced through the use of a wood-slat screen wall which functions as a guardrail for the stair as well as a light-filtering element tying all of the floors together, as well its culmination in a 5’ x 25’ skylight.
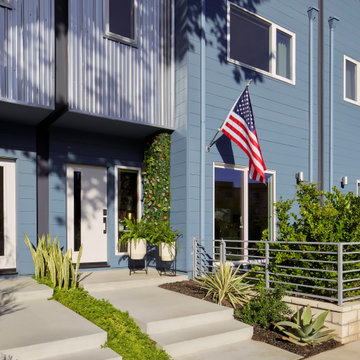
Welcome to the Modern Loft Bungalow! Featuring a mix of eclectic modern, mid-century modern and contemporary styles. The team at John McClain Design was involved with this project where they thoughtfully curated ideas into a design vision that is truly unique. This home features three bedrooms, three and a half bathrooms, a loft and two patios nestled within the Hollywood Hills. Keep your eyes wide open for inspiring and fabulous details as you step inside!
Photo: Zeke Ruelas
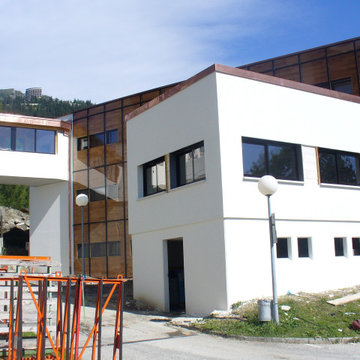
Bâtiment de 6 classes
他の地域にあるラグジュアリーなコンテンポラリースタイルのおしゃれな家の外観 (混合材サイディング、アパート・マンション、混合材屋根) の写真
他の地域にあるラグジュアリーなコンテンポラリースタイルのおしゃれな家の外観 (混合材サイディング、アパート・マンション、混合材屋根) の写真
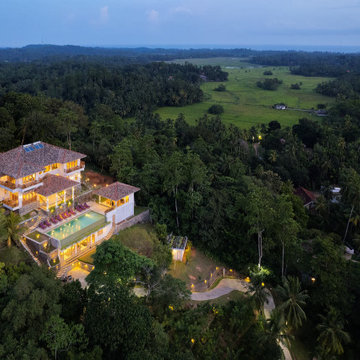
Vue de nuit de la propriété
リールにあるラグジュアリーな巨大なトロピカルスタイルのおしゃれな家の外観 (混合材サイディング) の写真
リールにあるラグジュアリーな巨大なトロピカルスタイルのおしゃれな家の外観 (混合材サイディング) の写真
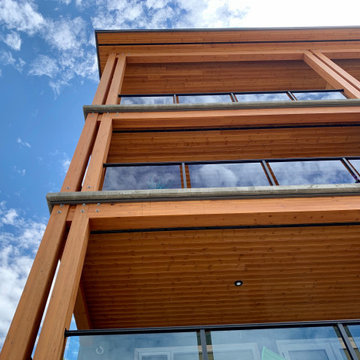
Glulam, T&G Soffit, Glass Balustrade
バンクーバーにあるコンテンポラリースタイルのおしゃれな家の外観 (混合材サイディング、アパート・マンション、混合材屋根、縦張り) の写真
バンクーバーにあるコンテンポラリースタイルのおしゃれな家の外観 (混合材サイディング、アパート・マンション、混合材屋根、縦張り) の写真
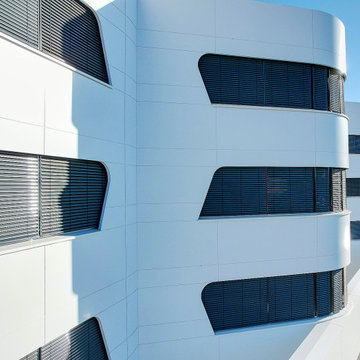
Photos of a large commerical building in Bremen
ブレーメンにある高級なおしゃれな家の外観 (混合材サイディング) の写真
ブレーメンにある高級なおしゃれな家の外観 (混合材サイディング) の写真
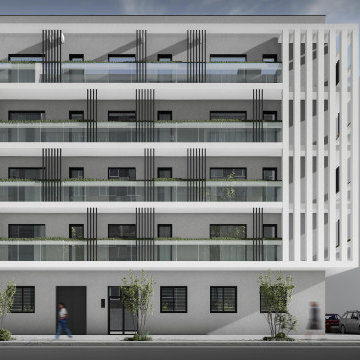
Este proyecto de edificación de un inmueble de tipología plurifamiliar. Cada planta piso tiene 2 viviendas, y la cubierta con las instalaciones.
バルセロナにあるコンテンポラリースタイルのおしゃれな家の外観 (混合材サイディング、アパート・マンション、外階段) の写真
バルセロナにあるコンテンポラリースタイルのおしゃれな家の外観 (混合材サイディング、アパート・マンション、外階段) の写真
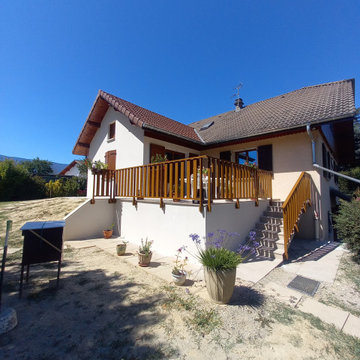
Sur cette photo l'extension fini de la maison, avec sa belle terrasse.
グルノーブルにあるお手頃価格のトラディショナルスタイルのおしゃれな家の外観 (混合材サイディング、外階段) の写真
グルノーブルにあるお手頃価格のトラディショナルスタイルのおしゃれな家の外観 (混合材サイディング、外階段) の写真
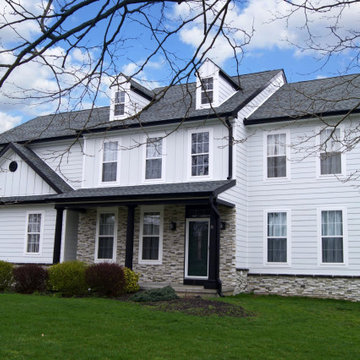
What an astonishing outcome between the mixed vertical/horizonal white siding along side this marvelous stone front! Top it off with the asphalt shingle roofing with the dark black gutters & trim, there's so much going on and it all comes together perfectly!
家の外観 (混合材サイディング) の写真
1
