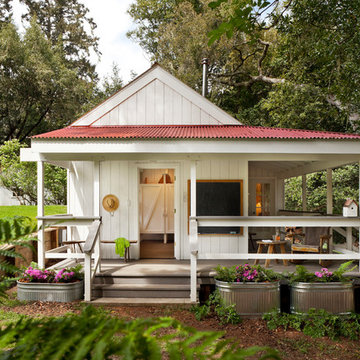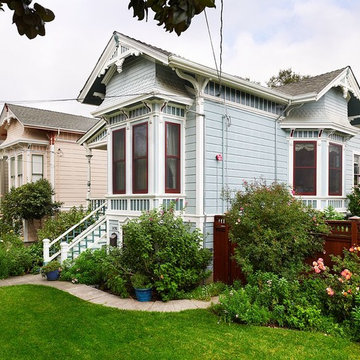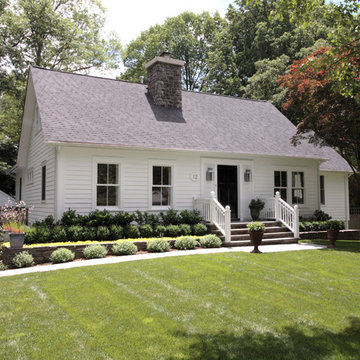家の外観 (紫の外壁) の写真
絞り込み:
資材コスト
並び替え:今日の人気順
写真 1〜20 枚目(全 17,718 枚)
1/5

This gorgeous modern farmhouse features hardie board board and batten siding with stunning black framed Pella windows. The soffit lighting accents each gable perfectly and creates the perfect farmhouse.

The Springvale with the Majura Facade a stunning display home you will adore visiting, for the inspiring and entertaining styling.
キャンベラにあるミッドセンチュリースタイルのおしゃれな家の外観 (コンクリートサイディング) の写真
キャンベラにあるミッドセンチュリースタイルのおしゃれな家の外観 (コンクリートサイディング) の写真
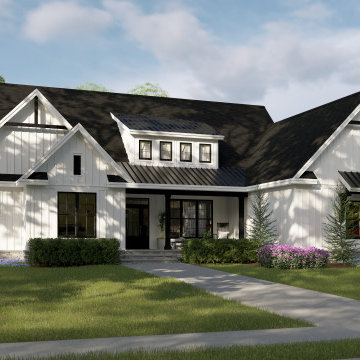
This modern farmhouse dream home features comfortable family living in a one-story layout. The facade is instantly appealing with board-and-batten siding complemented by metal roof accents and decorative gable trusses. An open floor plan seamlessly blends the great room, island kitchen, and dining area. Two master suites are connected on one side of the home with a shared walk-in closet and spacious master bathroom. An optional bathroom and office configuration offers flexibility to the homeowner. Across the floor plan, two additional bedrooms share a full bathroom with a dual vanity. The two-car garage provides storage and opens into a multi-functional space with a utility room, drop zone, and walk-in pantry. An optional bonus room is upstairs for expansion.

This beautiful transitional home was designed by our client with one of our partner design firms, Covert + Associates Residential Design. Our client’s purchased this one-acre lot and hired Thoroughbred Custom Homes to build their high-performance custom home. The design incorporated a “U” shaped home to provide an area for their future pool and a porte-cochere with a five-car garage. The stunning white brick is accented by black Andersen composite windows, custom double iron entry doors and black trim. All the patios and the porte-cochere feature tongue and grove pine ceilings with recessed LED lighting. Upon entering the home through the custom doors, guests are greeted by 24’ wide by 10’ tall glass sliding doors and custom “X” pattern ceiling designs. The living area also features a 60” linear Montigo fireplace with a custom black concrete façade that matches vent hood in the kitchen. The kitchen features full overlay cabinets, quartzite countertops, and Monogram appliances with a Café black and gold 48” range. The master suite features a large bedroom with a unique corner window setup and private patio. The master bathroom is a showstopper with an 11’ wide ‘wet room’ including dual shower heads, a rain head, a handheld, and a freestanding tub. The semi-frameless Starphire, low iron, glass shows off the floor to ceiling marble and two-tone black and gold Kohler fixtures. There are just too many unique features to list!
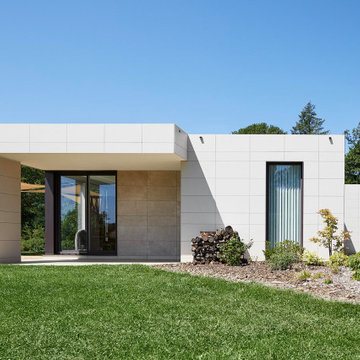
Porche y fachada de una casa modular de gama alta inHAUS en Nantes (Francia). Terraza en casa prefabricada y jardín. Grandes ventanales.
ナントにある中くらいなモダンスタイルのおしゃれな家の外観の写真
ナントにある中くらいなモダンスタイルのおしゃれな家の外観の写真
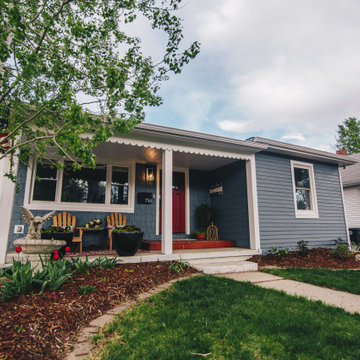
James Hardie siding in Boothbay blue with arctic white trim. Lap Cedarmill Finish Siding and Staggered Edge Shingle Siding.
デンバーにあるトラディショナルスタイルのおしゃれな家の外観 (コンクリート繊維板サイディング) の写真
デンバーにあるトラディショナルスタイルのおしゃれな家の外観 (コンクリート繊維板サイディング) の写真

This beautifully renovated ranch home staged by BA Staging & Interiors is located in Stamford, Connecticut, and includes 4 beds, over 4 and a half baths, and is 5,500 square feet.
The staging was designed for contemporary luxury and to emphasize the sophisticated finishes throughout the home.
This open concept dining and living room provides plenty of space to relax as a family or entertain.
No detail was spared in this home’s construction. Beautiful landscaping provides privacy and completes this luxury experience.
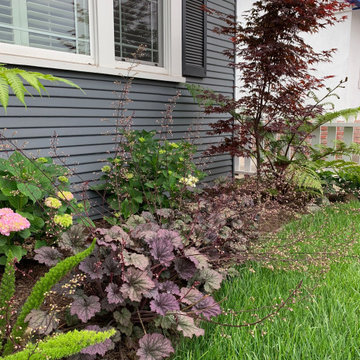
Water loving plants were placed closest to the house to provided needed shade and limit the amount of supplemental water due to evaporation.
サンフランシスコにある低価格の小さなトラディショナルスタイルのおしゃれな家の外観の写真
サンフランシスコにある低価格の小さなトラディショナルスタイルのおしゃれな家の外観の写真

Mid-century modern exterior with covered walkway and black front door.
フェニックスにある高級な中くらいなミッドセンチュリースタイルのおしゃれな家の外観 (塗装レンガ) の写真
フェニックスにある高級な中くらいなミッドセンチュリースタイルのおしゃれな家の外観 (塗装レンガ) の写真

Exterior of the modern farmhouse using white limestone and a black metal roof.
オースティンにあるお手頃価格の中くらいなカントリー風のおしゃれな家の外観 (石材サイディング) の写真
オースティンにあるお手頃価格の中くらいなカントリー風のおしゃれな家の外観 (石材サイディング) の写真
家の外観 (紫の外壁) の写真
1
