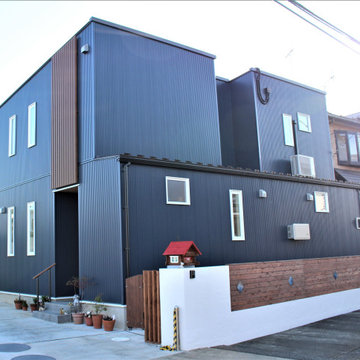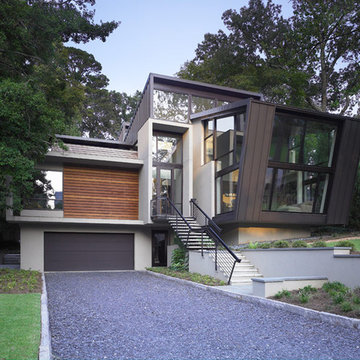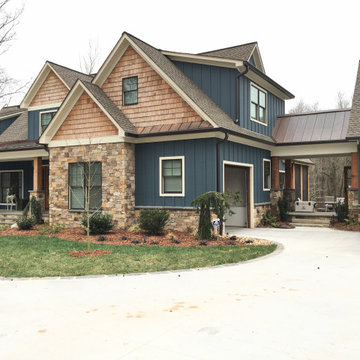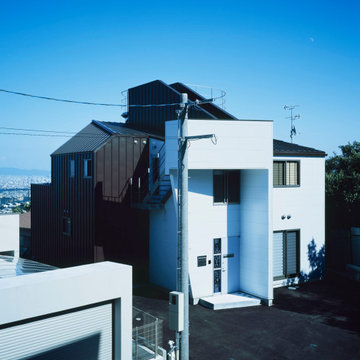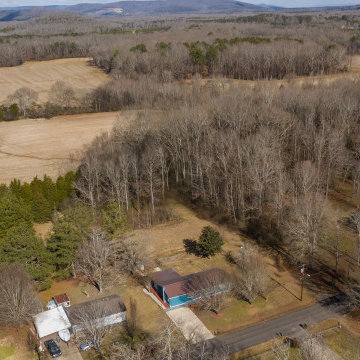家の外観 (マルチカラーの外壁) の写真
絞り込み:
資材コスト
並び替え:今日の人気順
写真 1〜20 枚目(全 48 枚)
1/5

photo by Jeffery Edward Tryon
ニューアークにある高級な中くらいなおしゃれな家の外観 (マルチカラーの外壁、縦張り) の写真
ニューアークにある高級な中くらいなおしゃれな家の外観 (マルチカラーの外壁、縦張り) の写真

A new 800 square foot cabin on existing cabin footprint on cliff above Deception Pass Washington
シアトルにあるラグジュアリーな小さなビーチスタイルのおしゃれな家の外観の写真
シアトルにあるラグジュアリーな小さなビーチスタイルのおしゃれな家の外観の写真
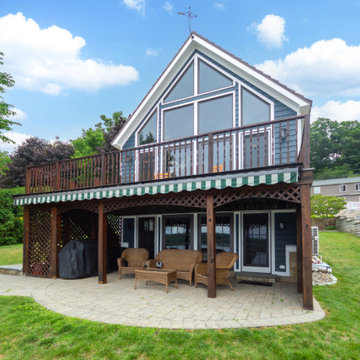
This beautiful, lakeside, colonial located in Hopkinton, MA underwent one of the most beautiful siding transformations of the year using our GorillaPlank™ Siding System.
Built in 1940, this lakeside home in Hopkinton, MA had old scalloped cedar shakes that had become old and worn out. The homeowners considered painting again, but did not want the costly expense of having to paint again, so they decided it was time to renovate and modernize their living space with a low-maintenance siding that closely resembled the appearance of wood.
Everlast Composite Siding was the siding of choice using our GorillaPlank™ Siding System.
Before installing the GorillaPlank™ Siding System, our expert team of installers went to work by stripping down the existing cedar shingles and clapboards down to the sheathing.
After verifying the underlying condition of the sheathing, our team went ahead and set staging to protect the beautiful metal roofs, then proceeded to install the moisture barrier to protect the sheathing, and then installed insulation for added protection and comfort.
Their house is now featuring Everlast Composite Siding in the 7” exposure of one of the newest colors, Blue Spruce!
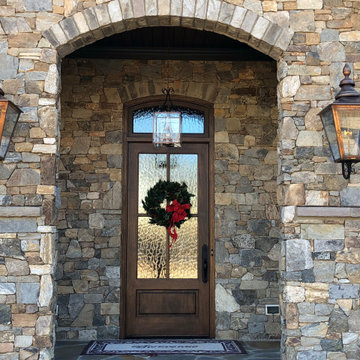
The London Street lantern on gooseneck brackets flank this arched stone entry adding a warm welcome to this holiday home.
The London Street Gooseneck pairs the London Street Light with a more decorative wrought iron bracket. This combination serves as a complement to architecture with arched doors or windows as well as iron rails and balconies.
Standard Lantern Sizes
Height Width Depth
25.0" 12.5" 12.5"
28.0" 14.5" 14.5"
35.0" 18.0" 18.0"
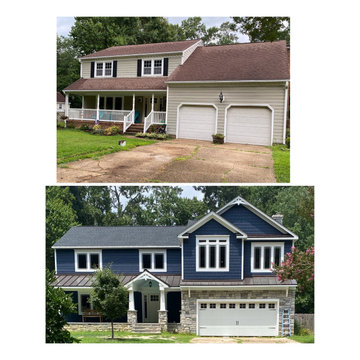
Before and after Exterior, craftsmanBefore and after house, creating a craftsman style house, metal roof, Craftman trim, corbels and Gables, stone porch, stone front,
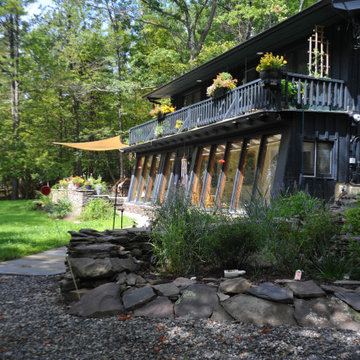
A wood home built in the 70s from local materials, this Woodstock home earned a second life as a family vacation home. Originally constructed as s passive solar home, the winter sun on tile floors helps warm it. Now an all electric home, the upgrades include R50 insulation in the ceiling and high efficiency triple pane tilt turn windows. Two years after these photos, the owners updated the roof to a brown standing seam finish.
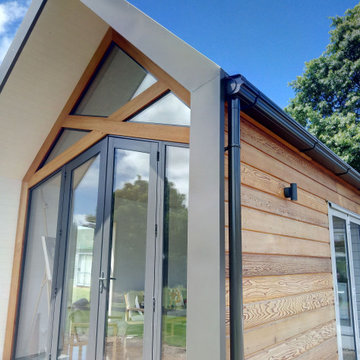
Intricate truss meets 'hero' glazing
オークランドにあるお手頃価格の小さなコンテンポラリースタイルのおしゃれな家の外観 (マルチカラーの外壁) の写真
オークランドにあるお手頃価格の小さなコンテンポラリースタイルのおしゃれな家の外観 (マルチカラーの外壁) の写真
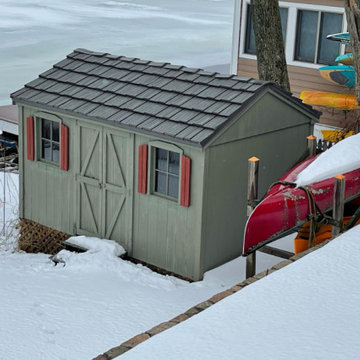
This beautiful, lakeside, colonial located in Hopkinton, MA underwent one of the most beautiful siding transformations of the year using our GorillaPlank™ Siding System.
Built in 1940, this lakeside home in Hopkinton, MA had old scalloped cedar shakes that had become old and worn out. The homeowners considered painting again, but did not want the costly expense of having to paint again, so they decided it was time to renovate and modernize their living space with a low-maintenance siding that closely resembled the appearance of wood.
Everlast Composite Siding was the siding of choice using our GorillaPlank™ Siding System.
Before installing the GorillaPlank™ Siding System, our expert team of installers went to work by stripping down the existing cedar shingles and clapboards down to the sheathing.
After verifying the underlying condition of the sheathing, our team went ahead and set staging to protect the beautiful metal roofs, then proceeded to install the moisture barrier to protect the sheathing, and then installed insulation for added protection and comfort.
Their house is now featuring Everlast Composite Siding in the 7” exposure of one of the newest colors, Blue Spruce!
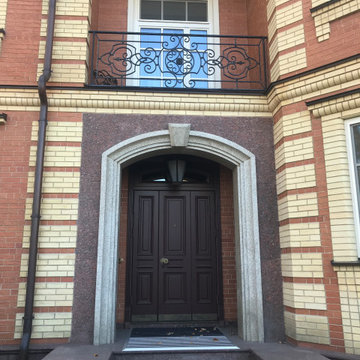
Этот входной портал со ступенями ,входная дверь был тоже спроектирован архитектором- дизайнером Ольгой Егуповой.Имея архитектурное образование .я решаю все вопросы ,которые возникают на моих обьектах в рамках своих компетенций .А это архитектура.дизайн интерьеров,дизайн любой мебели для моих интерьеров.Так мы получаем цельное продуманное на всех уровнях решение.
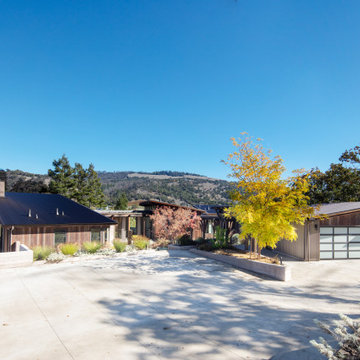
Rustic modern compound. A collection of interconnected sheds oriented to different views and creating changing interior volumes to suit the use. The forms all working to define exterior spaces.
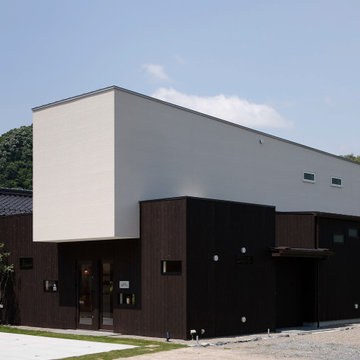
Rough Relax|Studio tanpopo-gumi
ヘアサロン併設の住宅
若きオーナーからは『ゆったりする』『日常から離れ再生してもらえる』『できるだけ多くの世代の人にやさしい場所』というキーワードをいただき店づくりがスタートしました。
住まいに関しては『永く住める事』というシンプルなキーワードをいただきました。
まず、敷地に対しての大きな空間分けとして道からは囲みをつくる形態としプライベート性の高い庭を用意した。
その庭は敷地西側の吉井川へと開けており、初夏には蛍が舞い、夏には花火が見え、秋には紅葉、冬には雪景色と、多様な四季折々が日常の生活で楽しめる空間構成となっている。
また、庭は敷地内の工事中の残土を再利用し、あえて起伏を持たせ、高低差を作っている。
高低差を利用し、ヘアサロン側からは眺める庭、住居部分からは家族が寛げ遊べるゾーンとしいる。
建物内部空間構成は、店舗と居住スペースを半階ずらす事で、互いの視覚的な広がりを確保しながらプライバシーを緩やかに分けるという配慮をしている。
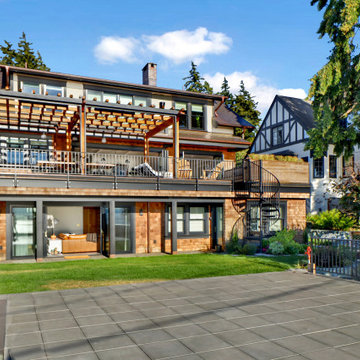
1400 square foot addition and remodel of historic craftsman home to include new garage, accessory dwelling unit and outdoor living space
シアトルにあるラグジュアリーなトラディショナルスタイルのおしゃれな家の外観 (混合材サイディング、マルチカラーの外壁、ウッドシングル張り) の写真
シアトルにあるラグジュアリーなトラディショナルスタイルのおしゃれな家の外観 (混合材サイディング、マルチカラーの外壁、ウッドシングル張り) の写真
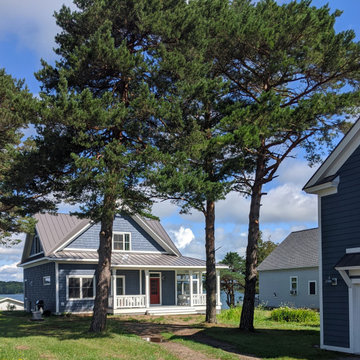
Sweet little cottage for the client to be able to retire on the St. Lawrence River. Lovely classic cottage with traditional details.
ニューヨークにある高級な小さなトラディショナルスタイルのおしゃれな家の外観 (ビニールサイディング、ウッドシングル張り) の写真
ニューヨークにある高級な小さなトラディショナルスタイルのおしゃれな家の外観 (ビニールサイディング、ウッドシングル張り) の写真
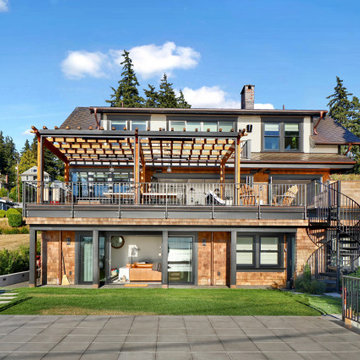
1400 square foot addition and remodel of historic craftsman home to include new garage, accessory dwelling unit and outdoor living space
シアトルにあるラグジュアリーなトラディショナルスタイルのおしゃれな家の外観 (混合材サイディング、マルチカラーの外壁、ウッドシングル張り) の写真
シアトルにあるラグジュアリーなトラディショナルスタイルのおしゃれな家の外観 (混合材サイディング、マルチカラーの外壁、ウッドシングル張り) の写真
家の外観 (マルチカラーの外壁) の写真
1
