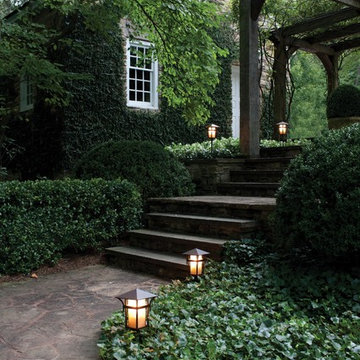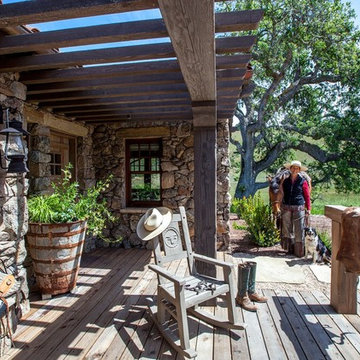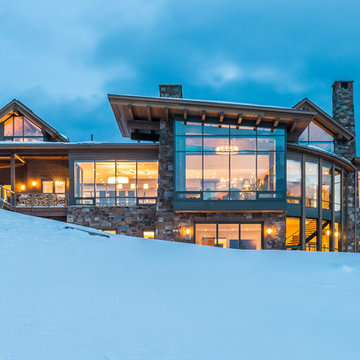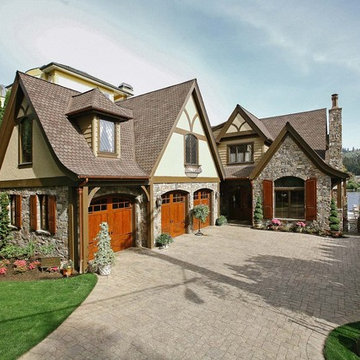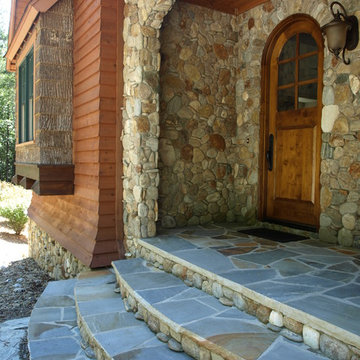家の外観 (黄色い外壁、ガラスサイディング、石材サイディング) の写真
絞り込み:
資材コスト
並び替え:今日の人気順
写真 1〜20 枚目(全 4,403 枚)
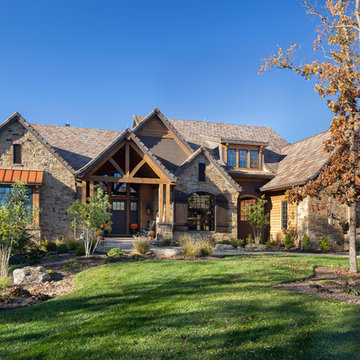
This comfortable, yet gorgeous, family home combines top quality building and technological features with all of the elements a growing family needs. Between the plentiful, made-for-them custom features, and a spacious, open floorplan, this family can relax and enjoy living in their beautiful dream home for years to come.
Photos by Thompson Photography
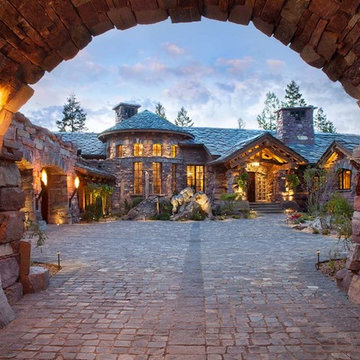
Located in Whitefish, Montana near one of our nation’s most beautiful national parks, Glacier National Park, Great Northern Lodge was designed and constructed with a grandeur and timelessness that is rarely found in much of today’s fast paced construction practices. Influenced by the solid stacked masonry constructed for Sperry Chalet in Glacier National Park, Great Northern Lodge uniquely exemplifies Parkitecture style masonry. The owner had made a commitment to quality at the onset of the project and was adamant about designating stone as the most dominant material. The criteria for the stone selection was to be an indigenous stone that replicated the unique, maroon colored Sperry Chalet stone accompanied by a masculine scale. Great Northern Lodge incorporates centuries of gained knowledge on masonry construction with modern design and construction capabilities and will stand as one of northern Montana’s most distinguished structures for centuries to come.
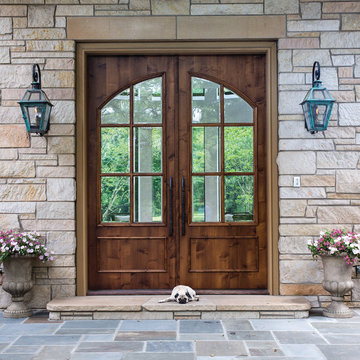
Photo credit: Greg Grupenhof; Whole-house renovation to existing Indian Hill home. Prior to the renovation, the Scaninavian-modern interiors felt cold and cavernous. In order to make this home work for a family, we brought the spaces down to a more livable scale and used natural materials like wood and stone to make the home warm and welcoming.
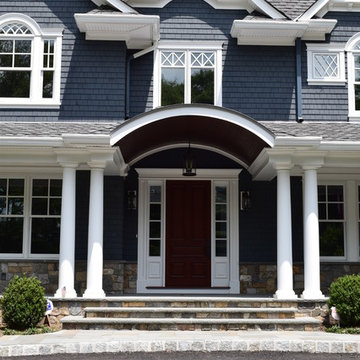
Complementing the Home
This homeowner approached the experts at Braen Supply to help him select materials for his newly constructed home. The style and design of the house was already completed, therefore, the selected materials needed to complement the features of the home.
The homeowner’s one request was to find a patio stone that would emulate a bluestone; however, it would not absorb as much heat as bluestone, allowing swimmers to comfortably move from the pool to the patio without having to worry about shoes.
Working With the Experts
The experts at Braen Supply were able to find the perfect material to meet the homeowner’s needs and then used that to find materials for the façade, fireplace and outdoor kitchen, while still maintaining a concise look throughout the home. The materials that were selected gave the home a unique, yet classic look.
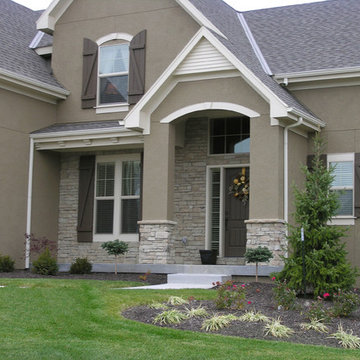
This beautiful home has been clad in stone and stucco with contrasting accents of wood shutters and trim.
トロントにあるトラディショナルスタイルのおしゃれな家の外観 (石材サイディング) の写真
トロントにあるトラディショナルスタイルのおしゃれな家の外観 (石材サイディング) の写真
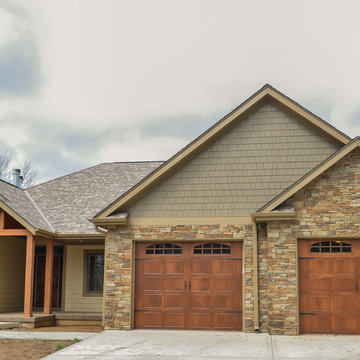
The exterior features faux painted garage doors and an entry door, finished with rustic barn hardware. We finished most of the exterior with drystack stone and accented with shake and lap siding, and wood beams.

A traditional house that meanders around courtyards built as though it where built in stages over time. Well proportioned and timeless. Presenting its modest humble face this large home is filled with surprises as it demands that you take your time to experience it.

Tuscan Antique tumbled thin stone veneer from the Quarry Mill gives this residential home an old world feel. Tuscan Antique is a beautiful tumbled natural limestone veneer with a range of mostly gold tones. There are a few grey pieces as well as some light brown pieces in the mix. The tumbling process softens the edges and makes for a smoother texture. Although our display shows a raked mortar joint for consistency, Tuscan Antique lends itself to the flush or overgrout techniques of old-world architecture. Using a flush or overgrout technique takes you back to the times when stone was used structurally in the construction process. This is the perfect stone if your goal is to replicate a classic Italian villa.
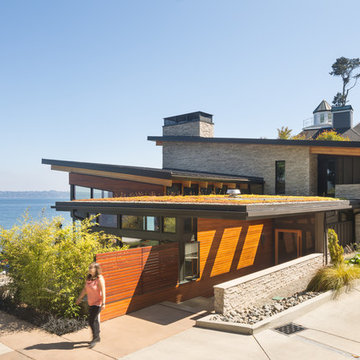
Coates Design Architects Seattle
Lara Swimmer Photography
Fairbank Construction
シアトルにある高級な中くらいなコンテンポラリースタイルのおしゃれな家の外観 (石材サイディング、緑化屋根) の写真
シアトルにある高級な中くらいなコンテンポラリースタイルのおしゃれな家の外観 (石材サイディング、緑化屋根) の写真
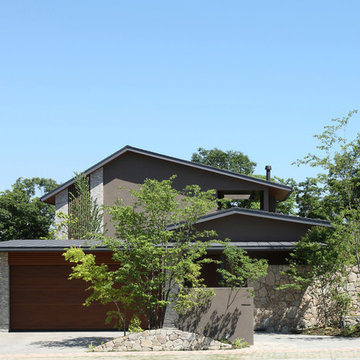
森と暮らす家 |Studio tanpopo-gumi
撮影|野口 兼史
他の地域にあるモダンスタイルのおしゃれな家の外観 (石材サイディング) の写真
他の地域にあるモダンスタイルのおしゃれな家の外観 (石材サイディング) の写真
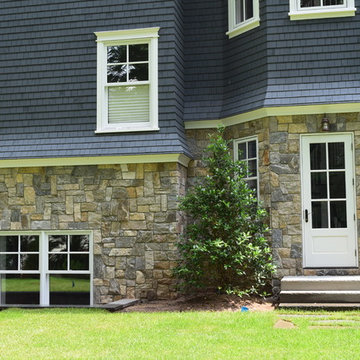
Complementing the Home
This homeowner approached the experts at Braen Supply to help him select materials for his newly constructed home. The style and design of the house was already completed, therefore, the selected materials needed to complement the features of the home.
The homeowner’s one request was to find a patio stone that would emulate a bluestone; however, it would not absorb as much heat as bluestone, allowing swimmers to comfortably move from the pool to the patio without having to worry about shoes.
Working With the Experts
The experts at Braen Supply were able to find the perfect material to meet the homeowner’s needs and then used that to find materials for the façade, fireplace and outdoor kitchen, while still maintaining a concise look throughout the home. The materials that were selected gave the home a unique, yet classic look.
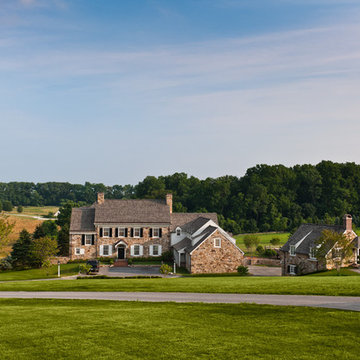
Photographer: Tom Crane
フィラデルフィアにある巨大なトラディショナルスタイルのおしゃれな家の外観 (石材サイディング) の写真
フィラデルフィアにある巨大なトラディショナルスタイルのおしゃれな家の外観 (石材サイディング) の写真

A traditional house that meanders around courtyards built as though it where built in stages over time. Well proportioned and timeless. Presenting its modest humble face this large home is filled with surprises as it demands that you take your time to experiance it.
家の外観 (黄色い外壁、ガラスサイディング、石材サイディング) の写真
1


