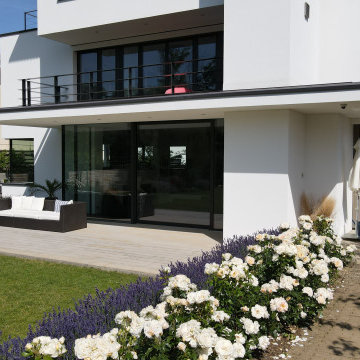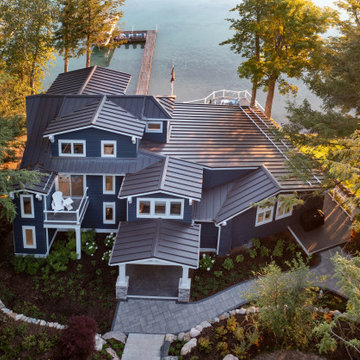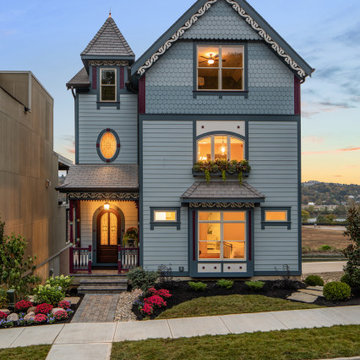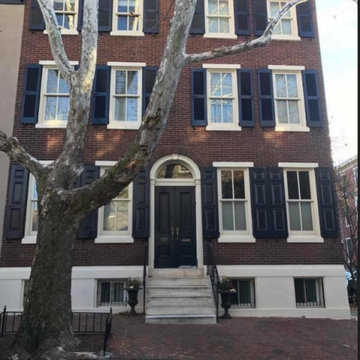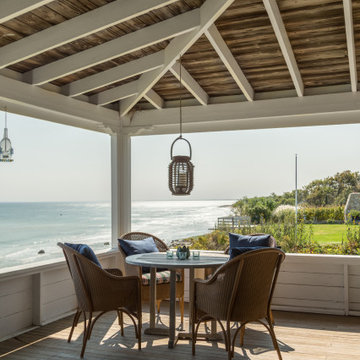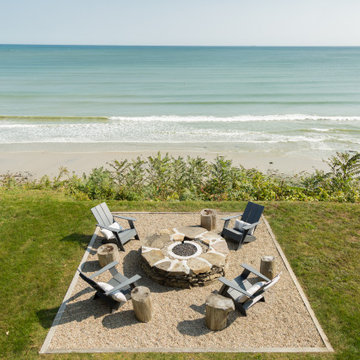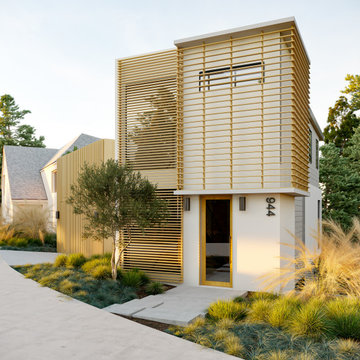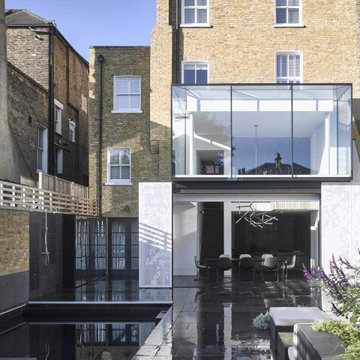家の外観 (マルチカラーの外壁) の写真
絞り込み:
資材コスト
並び替え:今日の人気順
写真 1〜20 枚目(全 351 枚)
1/5

Inspired by the Dutch West Indies architecture of the tropics, this custom designed coastal home backs up to the Wando River marshes on Daniel Island. With expansive views from the observation tower of the ports and river, this Charleston, SC home packs in multiple modern, coastal design features on both the exterior & interior of the home.

The exteriors of a new modern farmhouse home construction in Manakin-Sabot, VA.
ワシントンD.C.にある高級なカントリー風のおしゃれな家の外観 (混合材サイディング、マルチカラーの外壁、混合材屋根、縦張り) の写真
ワシントンD.C.にある高級なカントリー風のおしゃれな家の外観 (混合材サイディング、マルチカラーの外壁、混合材屋根、縦張り) の写真

Ontdek onze transformatie van een historisch juweeltje in Amsterdam Oud-Zuid!
We zijn verheugd om ons nieuwste project in Amsterdam Oud-Zuid te onthullen - een tijdloze schat, oorspronkelijk ontworpen in 1890 door de beroemde architect Jacob Klinkhamer. We omarmen de rijke geschiedenis van dit vooraanstaande huis en hebben het omgetoverd tot een gastvrije en eigentijdse woning, zorgvuldig afgestemd op de behoeften van zijn nieuwe gezin.
Met behoud van het erfgoed en de schoonheid van de straatgevel, die de status van beschermd gemeentelijk monument heeft, hebben we ervoor gezorgd dat er slechts kleine aanpassingen werden doorgevoerd om de historische charme te behouden. Achter de elegante buitenkant wachtte echter een uitgebreide renovatie van het interieur en een structurele revisie.
Van het verdiepen van de keldervloer tot het introduceren van een liftschacht, we hebben geen middel onbeproefd gelaten bij het opnieuw vormgeven van deze ruimte voor het moderne leven. Elk aspect van de indeling is zorgvuldig herschikt om de functionaliteit te maximaliseren en een naadloze stroom tussen de kamers te creëren. Het resultaat? Een harmonieuze mix van klassiek en eigentijds design, die de geest van het verleden weerspiegelt en het comfort van vandaag omarmt.
Het kroonjuweel van dit project is de toevoeging van een prachtig modern dakterras, dat een adembenemend uitzicht op de skyline van de stad biedt en de perfecte plek is voor ontspanning en entertainment.
Wij nodigen u uit om de transformatie van dit historische juweeltje op onze website te ontdekken. Wees getuige van het huwelijk tussen ouderwetse charme en moderne elegantie, en zie hoe we een huis hebben getransformeerd in een geliefd thuis.
Bezoek onze website voor meer informatie: https://www.storm-architects.com/nl/projecten/klinkhamer-huis

Adding a touch of modernity in a long-established neighborhood, the owner chose Munjoy Hill for his new family home. A multi-unit with two apartments, the second floor is rented while the third and fourth floors are reserved for the owner and family.
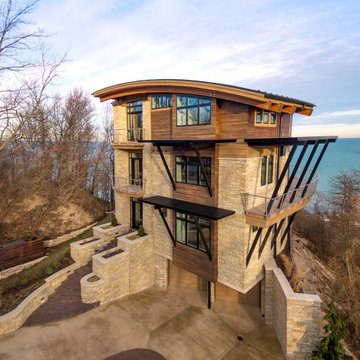
Exterior view overlooking Lake Michigan from atop a dune with views in all directions
グランドラピッズにある巨大なモダンスタイルのおしゃれな家の外観の写真
グランドラピッズにある巨大なモダンスタイルのおしゃれな家の外観の写真

Having some fun with the back side of this townhouse by creating a pattern for the Hardie Board panels. Large windows lets lots of light in and yes, let the neighbors see inside. Light filtering shade are usually drawn down somewhat for privacy. Solar was added to the roof top where the HVAC units also live. Deep yellowy orange wall sconces from Barn Light Electric add some whimsy to the rear deck. The front of the home builds upon the vernacular of the area while the back pushes the envelope a bit, but not too much.
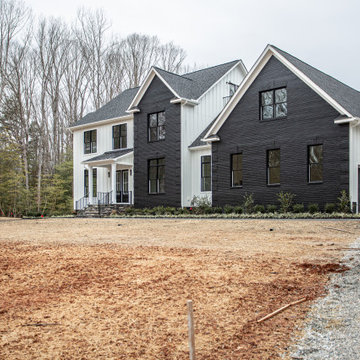
The exteriors of a new modern farmhouse home construction in Manakin-Sabot, VA.
ワシントンD.C.にある高級なカントリー風のおしゃれな家の外観 (混合材サイディング、マルチカラーの外壁、混合材屋根、縦張り) の写真
ワシントンD.C.にある高級なカントリー風のおしゃれな家の外観 (混合材サイディング、マルチカラーの外壁、混合材屋根、縦張り) の写真
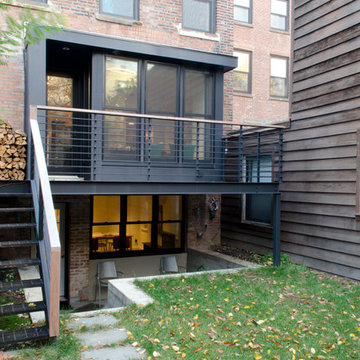
Full gut renovation and facade restoration of an historic 1850s wood-frame townhouse. The current owners found the building as a decaying, vacant SRO (single room occupancy) dwelling with approximately 9 rooming units. The building has been converted to a two-family house with an owner’s triplex over a garden-level rental.
Due to the fact that the very little of the existing structure was serviceable and the change of occupancy necessitated major layout changes, nC2 was able to propose an especially creative and unconventional design for the triplex. This design centers around a continuous 2-run stair which connects the main living space on the parlor level to a family room on the second floor and, finally, to a studio space on the third, thus linking all of the public and semi-public spaces with a single architectural element. This scheme is further enhanced through the use of a wood-slat screen wall which functions as a guardrail for the stair as well as a light-filtering element tying all of the floors together, as well its culmination in a 5’ x 25’ skylight.
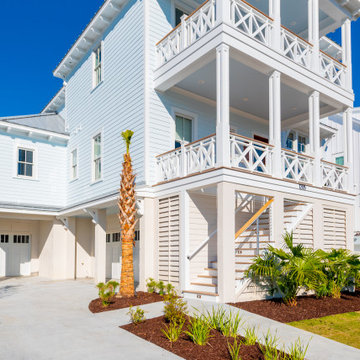
Inspired by the Dutch West Indies architecture of the tropics, this custom designed coastal home backs up to the Wando River marshes on Daniel Island. With expansive views from the observation tower of the ports and river, this Charleston, SC home packs in multiple modern, coastal design features on both the exterior & interior of the home.
家の外観 (マルチカラーの外壁) の写真
1
