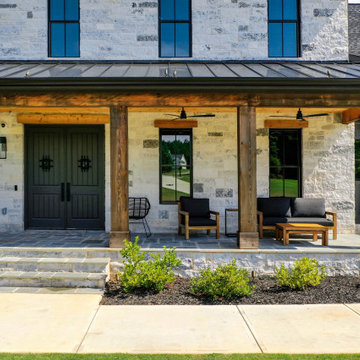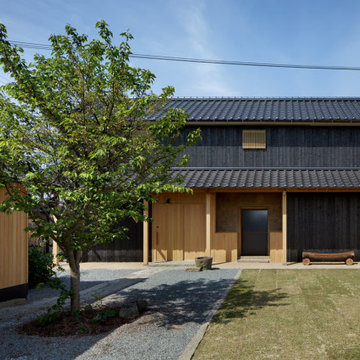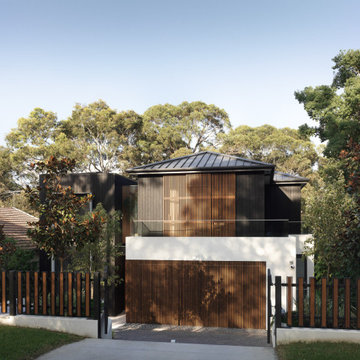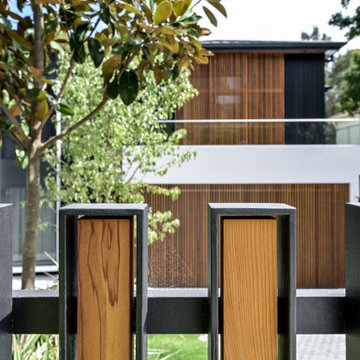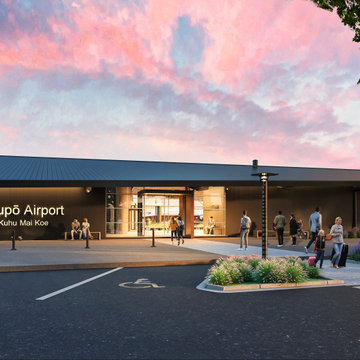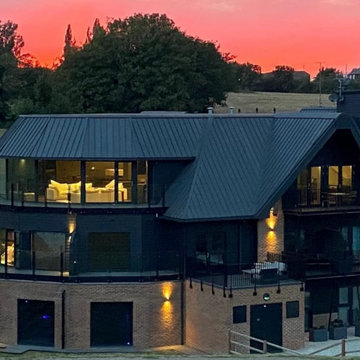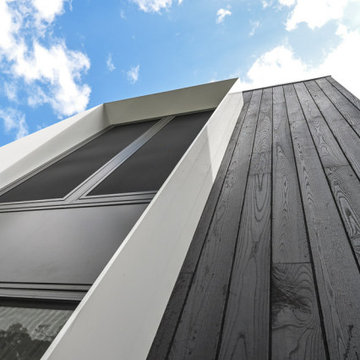巨大な黒い外観の家 (縦張り) の写真
絞り込み:
資材コスト
並び替え:今日の人気順
写真 1〜20 枚目(全 93 枚)
1/4

Farmhouse with modern elements, large windows, and mixed materials.
ソルトレイクシティにあるラグジュアリーな巨大なカントリー風のおしゃれな家の外観 (レンガサイディング、縦張り) の写真
ソルトレイクシティにあるラグジュアリーな巨大なカントリー風のおしゃれな家の外観 (レンガサイディング、縦張り) の写真
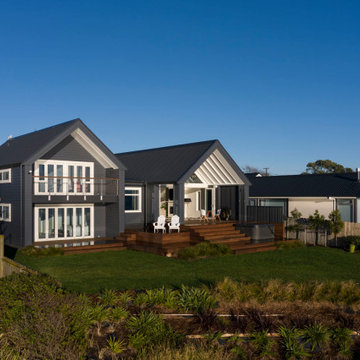
Stunning entertainers deck spreads across levels and leads to an expansive lawn and sea views
オークランドにある巨大なおしゃれな家の外観 (縦張り) の写真
オークランドにある巨大なおしゃれな家の外観 (縦張り) の写真

Exterior is done in a board and batten with stone accents. The color is Sherwin Williams Tricorn Black. The exterior lighting is black with copper accents. Some lights are bronze. Roofing is asphalt shingles.
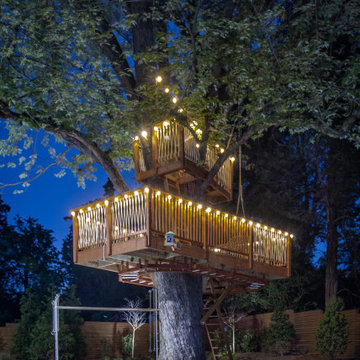
This modern custom home is a beautiful blend of thoughtful design and comfortable living. No detail was left untouched during the design and build process. Taking inspiration from the Pacific Northwest, this home in the Washington D.C suburbs features a black exterior with warm natural woods. The home combines natural elements with modern architecture and features clean lines, open floor plans with a focus on functional living.
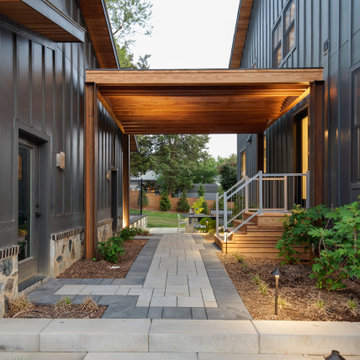
This modern custom home is a beautiful blend of thoughtful design and comfortable living. No detail was left untouched during the design and build process. Taking inspiration from the Pacific Northwest, this home in the Washington D.C suburbs features a black exterior with warm natural woods. The home combines natural elements with modern architecture and features clean lines, open floor plans with a focus on functional living.
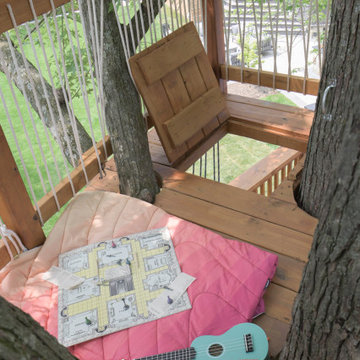
This modern custom home is a beautiful blend of thoughtful design and comfortable living. No detail was left untouched during the design and build process. Taking inspiration from the Pacific Northwest, this home in the Washington D.C suburbs features a black exterior with warm natural woods. The home combines natural elements with modern architecture and features clean lines, open floor plans with a focus on functional living.
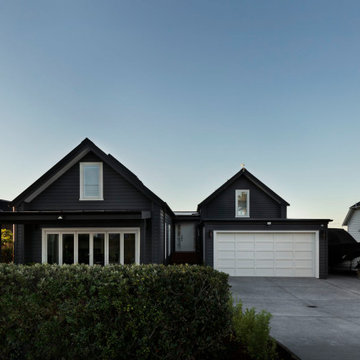
Stunning entertainers deck spreads across levels and leads to an expansive lawn and sea views
オークランドにある巨大なおしゃれな家の外観 (縦張り) の写真
オークランドにある巨大なおしゃれな家の外観 (縦張り) の写真
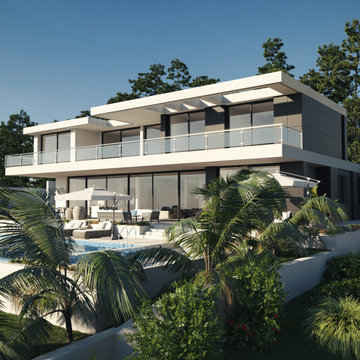
Die Architektur des Hauses mit der Terrassen- und Poolgestaltung waren schon festgelegt. Was noch offen war, war die Gestaltung der Fassade. Ein reines weißes Haus sollte es nicht bleiben. Man überlegte verschiedene Alternativen mit Holz- bzw. Schieferpaneele, Holzleisten oder Metalplatten aus Cortenstahl. Das Rennen gewann die Anthrazit Paneelen an ausgewählten Stellen der Fassade. Zusammen mit den dunklen Fensterrahmen bringe Sie einen dramatischen Kontrast zum Weißen Putz.
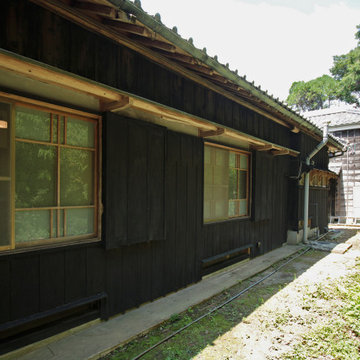
昭和九年に建てられた旧猪子家住宅。朽ち果てる寸前であったこの建物を2015年から2017年に掛けて修繕した。
外観はそのままに、痛んでいるところを補修し、和室などは壁仕上げをやり直した。台所については、多少リフォームされたいたが、「たたき土間」や「水場」など、昔の「竈(くど)」ように改修した。
他の地域にある巨大なトラディショナルスタイルのおしゃれな家の外観 (縦張り) の写真
他の地域にある巨大なトラディショナルスタイルのおしゃれな家の外観 (縦張り) の写真
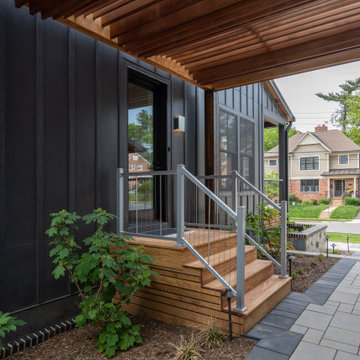
This modern custom home is a beautiful blend of thoughtful design and comfortable living. No detail was left untouched during the design and build process. Taking inspiration from the Pacific Northwest, this home in the Washington D.C suburbs features a black exterior with warm natural woods. The home combines natural elements with modern architecture and features clean lines, open floor plans with a focus on functional living.
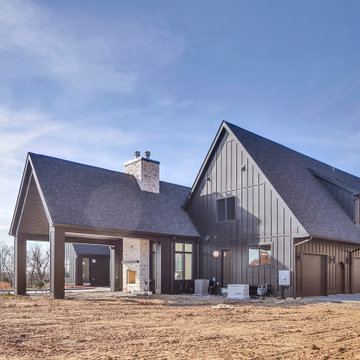
Exterior view from rear left side of home.
他の地域にあるラグジュアリーな巨大なトランジショナルスタイルのおしゃれな家の外観 (コンクリートサイディング、縦張り) の写真
他の地域にあるラグジュアリーな巨大なトランジショナルスタイルのおしゃれな家の外観 (コンクリートサイディング、縦張り) の写真
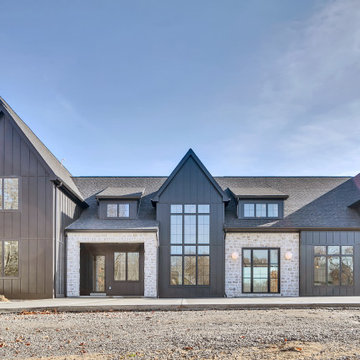
Exterior view from front of home
他の地域にあるラグジュアリーな巨大なトランジショナルスタイルのおしゃれな家の外観 (コンクリートサイディング、縦張り) の写真
他の地域にあるラグジュアリーな巨大なトランジショナルスタイルのおしゃれな家の外観 (コンクリートサイディング、縦張り) の写真
巨大な黒い外観の家 (縦張り) の写真
1
