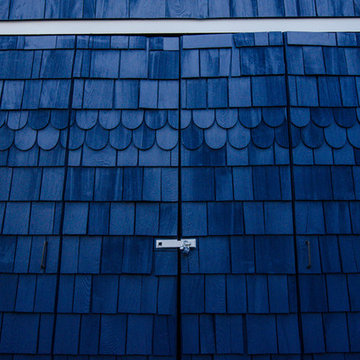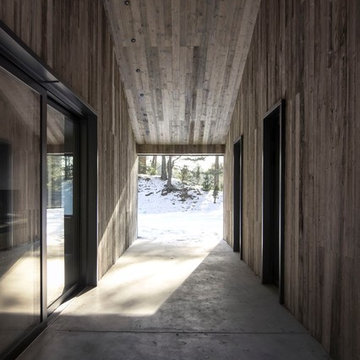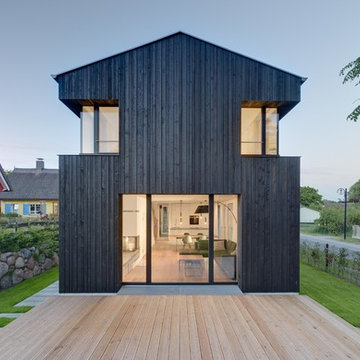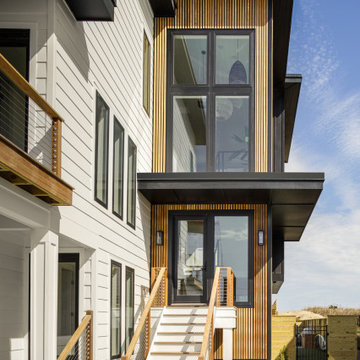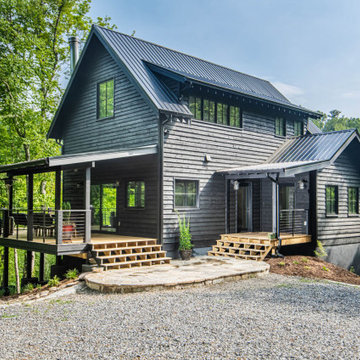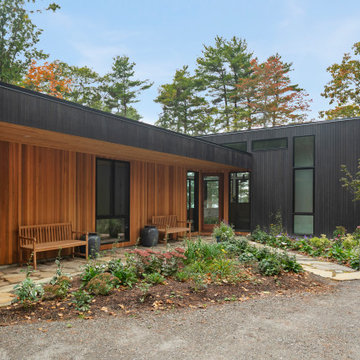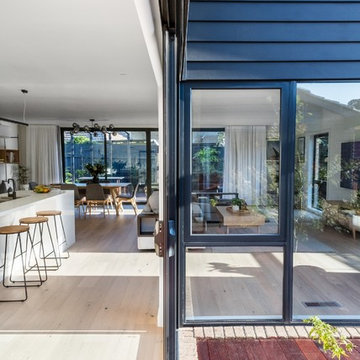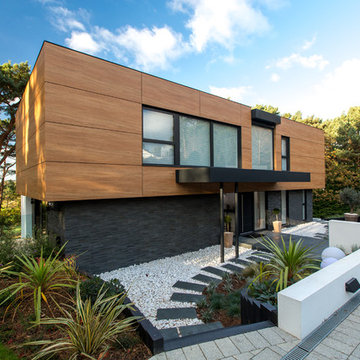家の外観 (コンクリート繊維板サイディング) の写真
絞り込み:
資材コスト
並び替え:今日の人気順
写真 141〜160 枚目(全 4,425 枚)
1/4
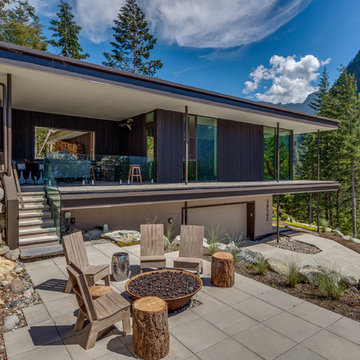
• End of Cul-de-Sac home nestled into woods, rock for secluded cabin feel in urban setting
• Moss covered rock protected during construction embraces outdoor living
• Design/orientation captures amazing views of The Chief and Howe Sound,
• Xeriscape drought tolerant indigenous water wise plantings
• Passive solar design
• Black cedar vertical 2x2 siding, white washed cedar soffits colour matched to interior ceilings, stucco accents at entry
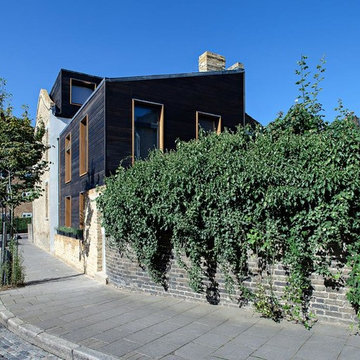
An Architectural contrast of burnt timber cladding, Kurai yakisugi - 暗い焼杉 made by ShouSugiBan in the UK.
Charred timber to enhance the aesthetic of the wood as timber cladding.
Designed by Chris Dyson Architects
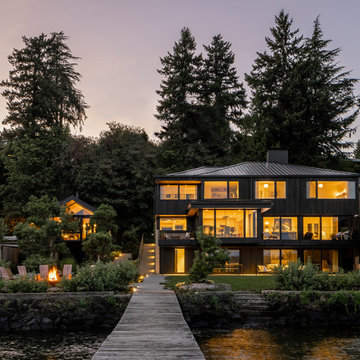
This Seattle waterfront home received a design overhaul. The revamped home earns its minimalist design with Nordic profiles and Japanese allure, nestled on the banks of the Lake Washington shoreline. The Laurelhurst neighborhood is charming as well as highly desired for the region. The home is conveniently situated just north of downtown Seattle, filled with commerce, arts and culture. However, its discreet location begs for a slower pace of life with water recreation at the ready. The quiet refuge boasts a private dock and boat house for days full of lakeside enjoyment.
The remodel kept the existing building perimeter intact, observing the tight bounds of the neighborhood. To optimize the location, a minimalist design with awe-inspiring materials was selected. Keeping the exterior simple, the thin white brick base of the home contrasts the Sho Sugi Ban second-story exterior. Furthermore, the gable roof mimics the traditional Scandinavian home profile that is notorious for simplicity.
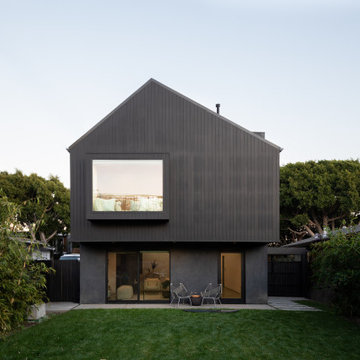
The identity of the exterior architecture is heavy, grounded, dark, and subtly reflective. The gabled geometries stack and shift to clearly identify he modest, covered entry portal.
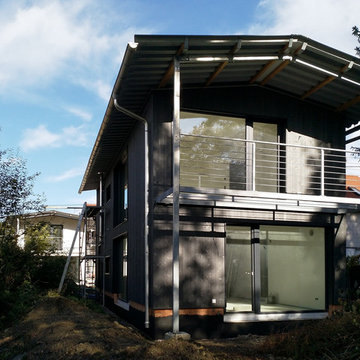
Die Wohneinheit verteilen sich auf zwei Geschosse
Ein schwebendes Blechdach verleiht dem Gebäude einen besonderen Charakter.
Die großflächigen Fensterelemente sorgen für eine optimale Belichtung.
Ein ausgeklügeltes Beleuchtungskonzept rundet die hochwertige Ausführung ab während die Baukosten bewusst reduziert wurden.
Die konstruktiven Details wurden bewusst nicht versteckt und tragen so zur Einzigartigkeit der Gebäude bei.
Das Einfamilienhaus ist nach außen mit einer besonderen schwarzen Holzfassade versehen.
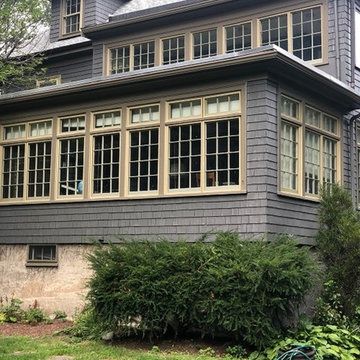
This photo shows the shingle siding, gold trims and white roof with more clarity. You can also see how the stone below the siding still looks very natural and draws the bushes and the house together. The stone, like the wood in previous pictures, compliments the owner’s color choice.
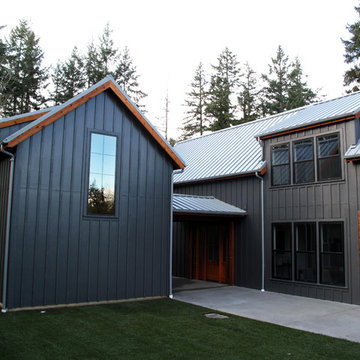
This 2,400 square foot contemporary farmhouse was designed by island architect Mark Olason and built by Clark as a spec home, and has the same level of unique, quality features found in all our custom residential work. The dramatic exterior features Hardie Panel siding, tight knot cedar trim, and sand finish concrete. The tight knot cedar is also used for the channel siding encasing the outdoor seating area. Inside, hardwood floors, durable tuftex carpet, and extensive tilework can be found throughout. Quartz countertops and Bertazzoni appliances complete the kitchen.
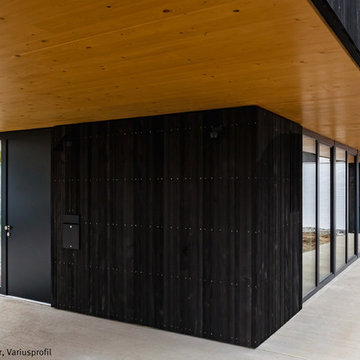
Dura Akzent | Objektbeschreibung: Wohnhaus | Architekturbüro: Fakler, Variusprofil
シュトゥットガルトにあるコンテンポラリースタイルのおしゃれな家の外観の写真
シュトゥットガルトにあるコンテンポラリースタイルのおしゃれな家の外観の写真
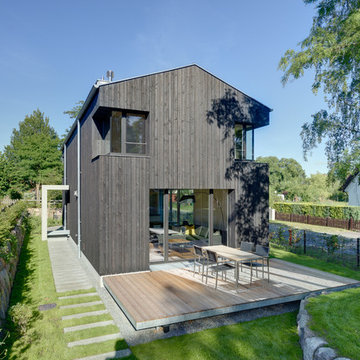
Architekt: Möhring Architekten
Fotograf: Stefan Melchior, Berlin
ベルリンにあるコンテンポラリースタイルのおしゃれな家の外観の写真
ベルリンにあるコンテンポラリースタイルのおしゃれな家の外観の写真

Contemporary home built on an infill lot in downtown Harrisonburg. The goal of saving as many trees as possible led to the creation of a bridge to the front door. This not only allowed for saving trees, but also created a reduction is site development costs.
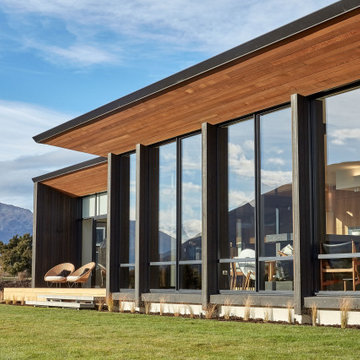
The mountains and lake view over Lake Wanaka is framed by the full height windows on the north facing side of this impressive home.
Incorporating an Intello membrane into the walls and ceiling makes this an airtight house. Angled cedar soffits run smoothly into the full height windows which capture the view and north-west sun.
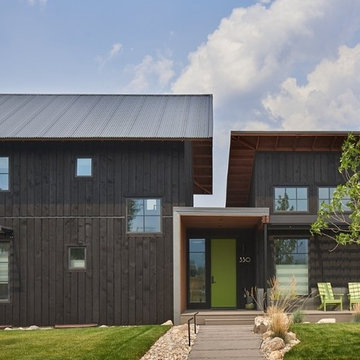
Product: AquaFir™ siding in douglas fir square edge product in black color with wire brushed texture
Product use: 1x8 boards with 1x4 battens, a reverse board and batten application
Modern home with a farmhouse feel at 6200’ in the Teton Mountains. This home used douglas fir square edge siding for the reverse board and batten application with a metal roof and some metal accents.
家の外観 (コンクリート繊維板サイディング) の写真
8
