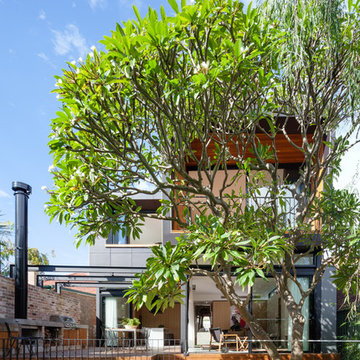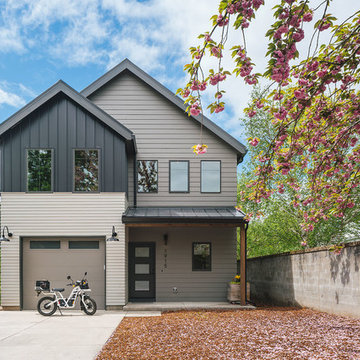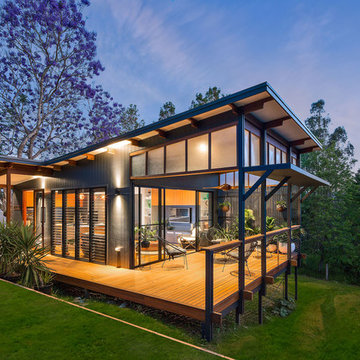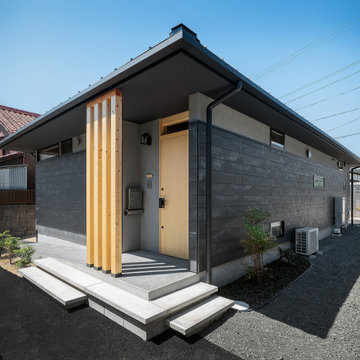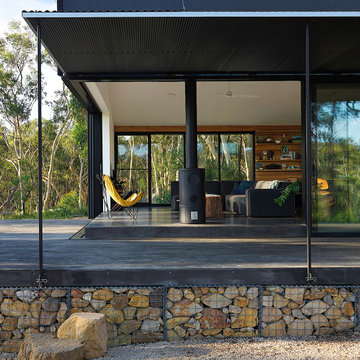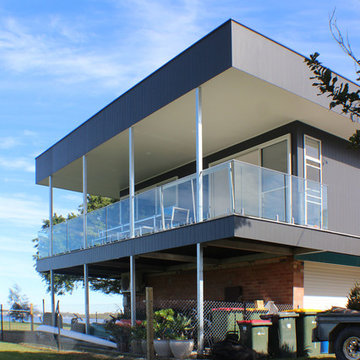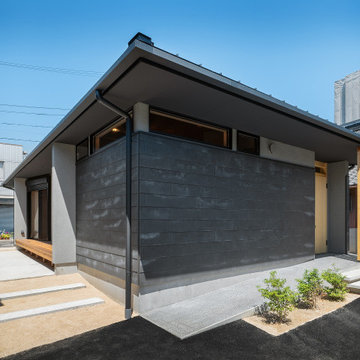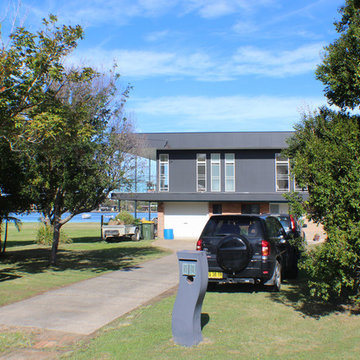小さな家の外観 (コンクリート繊維板サイディング) の写真
絞り込み:
資材コスト
並び替え:今日の人気順
写真 1〜20 枚目(全 43 枚)
1/5

Contemporary home built on an infill lot in downtown Harrisonburg. The goal of saving as many trees as possible led to the creation of a bridge to the front door. This not only allowed for saving trees, but also created a reduction is site development costs.
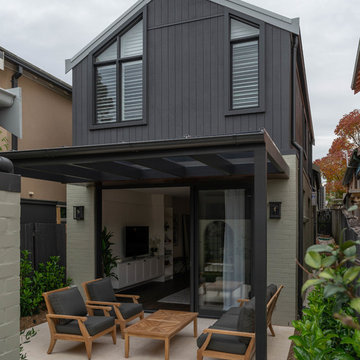
Nestled in the Holtermann Estate heritage conservation zone we were tasked with transforming a dilapidated townhouse into a modern and bright family home. We took to restoring the front façade to it's former glory whilst demolishing rear to make way for a modern two storey extension and garage with rear lane access.
A central light well spills light into the opening plan kitchen, living and dining rooms which extend out to a generous outdoor entertaining area. The stairs lead you up to the bedrooms, which include a luxurious loft style master bedroom complete with walk-through robe and ensuite.
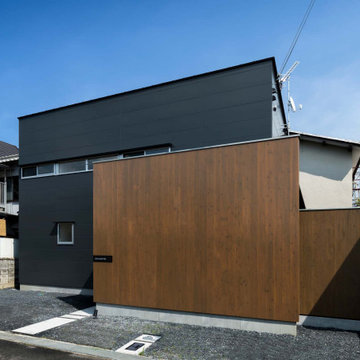
外観は、黒いBOXの手前にと木の壁を配したような構成としています。
木製ドアを開けると広々とした玄関。
正面には坪庭、右側には大きなシュークロゼット。
リビングダイニングルームは、大開口で屋外デッキとつながっているため、実際よりも広く感じられます。
100㎡以下のコンパクトな空間ですが、廊下などの移動空間を省略することで、リビングダイニングが少しでも広くなるようプランニングしています。
屋外デッキは、高い塀で外部からの視線をカットすることでプライバシーを確保しているため、のんびりくつろぐことができます。
家の名前にもなった『COCKPIT』と呼ばれる操縦席のような部屋は、いったん入ると出たくなくなる、超コンパクト空間です。
リビングの一角に設けたスタディコーナー、コンパクトな家事動線などを工夫しました。
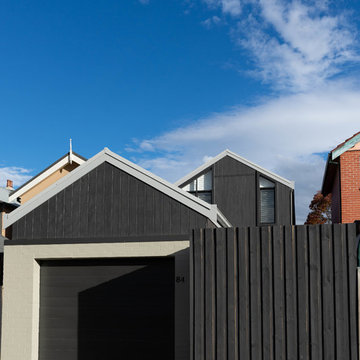
Nestled in the Holtermann Estate heritage conservation zone we were tasked with transforming a dilapidated townhouse into a modern and bright family home. We took to restoring the front façade to it's former glory whilst demolishing rear to make way for a modern two storey extension and garage with rear lane access.
A central light well spills light into the opening plan kitchen, living and dining rooms which extend out to a generous outdoor entertaining area. The stairs lead you up to the bedrooms, which include a luxurious loft style master bedroom complete with walk-through robe and ensuite.
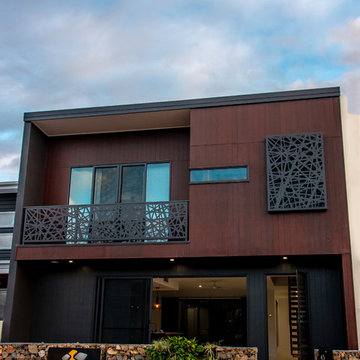
Lisa J Photography
サンシャインコーストにあるお手頃価格の小さなコンテンポラリースタイルのおしゃれな家の外観 (コンクリート繊維板サイディング) の写真
サンシャインコーストにあるお手頃価格の小さなコンテンポラリースタイルのおしゃれな家の外観 (コンクリート繊維板サイディング) の写真
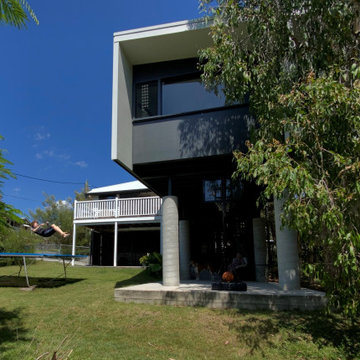
This flood resilient addition sits high above the garden and projects toward the parkland beyond, creating a private space with year round leafy views.
The deep eaves provide weather protection, whilst allowing large expansive windows for light, outlook and to capture the breeze.
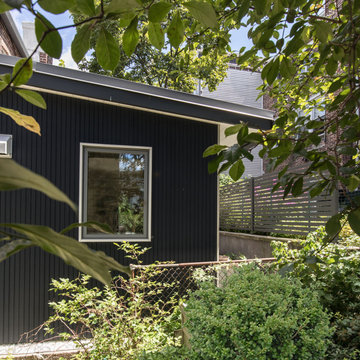
Exterior view showing the fiber cement cladding at our upper Manhattan townhouse renovation
ニューヨークにあるお手頃価格の小さなモダンスタイルのおしゃれな家の外観 (コンクリート繊維板サイディング、タウンハウス) の写真
ニューヨークにあるお手頃価格の小さなモダンスタイルのおしゃれな家の外観 (コンクリート繊維板サイディング、タウンハウス) の写真
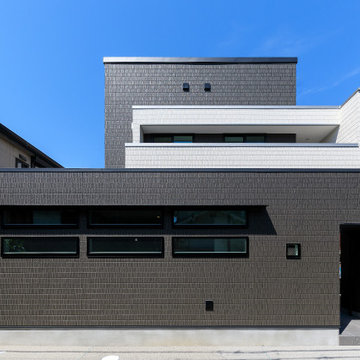
道路側の外観は水平ラインを強調したデザイン。1階部分が2階に比べて大きく安定感のある印象を形成しています。実際の坪数より大きく見え、且つ3階建てにすら見える外観は実に堂々としています。横滑り出し窓が6個並んだ窓の家には長くシャープな印象のアルミ製庇が取り付けられ水平ラインを更に強調しています。
大阪にあるお手頃価格の小さなモダンスタイルのおしゃれな家の外観 (コンクリート繊維板サイディング) の写真
大阪にあるお手頃価格の小さなモダンスタイルのおしゃれな家の外観 (コンクリート繊維板サイディング) の写真
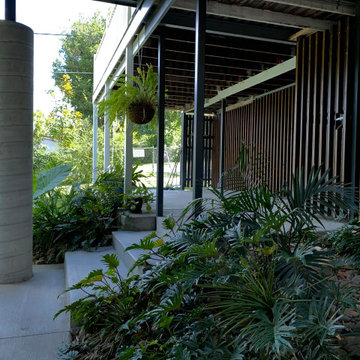
The Parkland House is located in an existing flood zone, and the spaces under the existing home and extension are at risk of flooding. Finishes throughout have been selected for their flood resilience, and the spaces have been designed with ease of recovery in mind.
The permeable timber screens allow breezes to naturally ventilate the undercroft spaces, and in the event of a flood will allow water to freely exit the spaces.
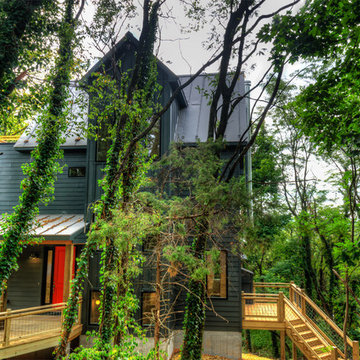
Contemporary home built on an infill lot in downtown Harrisonburg. The goal of saving as many trees as possible led to the creation of a bridge to the front door. This not only allowed for saving trees, but also created a reduction is site development costs.
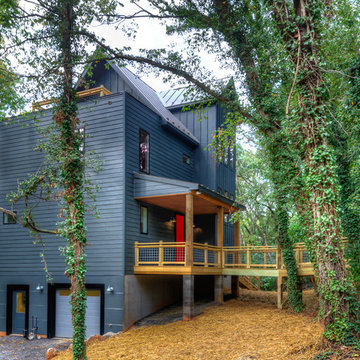
Contemporary home built on an infill lot in downtown Harrisonburg. The goal of saving as many trees as possible led to the creation of a bridge to the front door. This not only allowed for saving trees, but also created a reduction is site development costs.
小さな家の外観 (コンクリート繊維板サイディング) の写真
1

