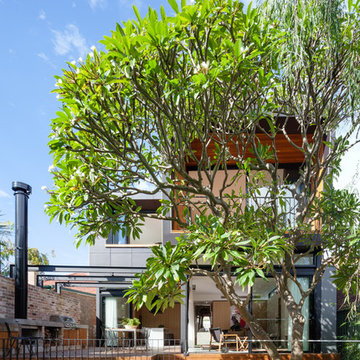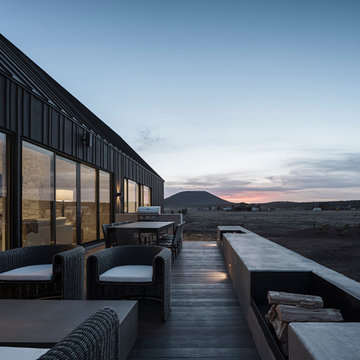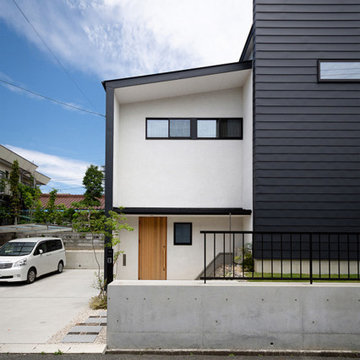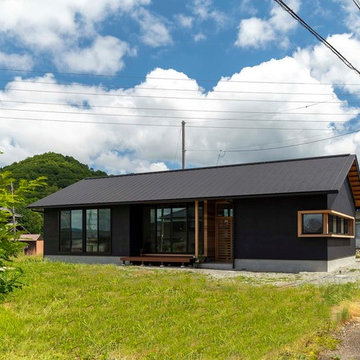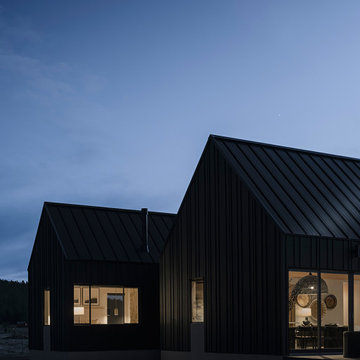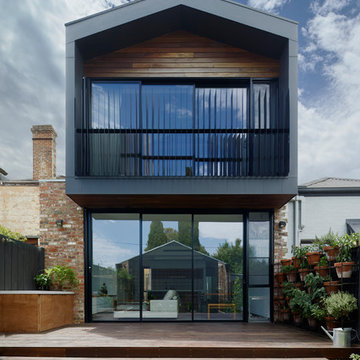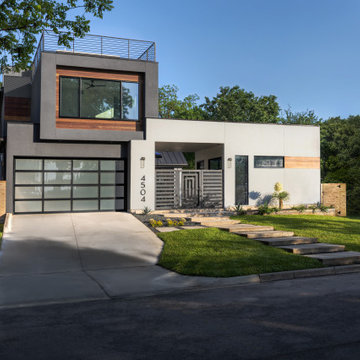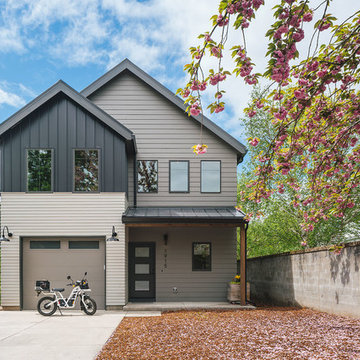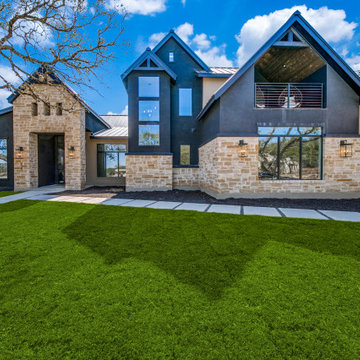家の外観 (コンクリート繊維板サイディング、漆喰サイディング) の写真
絞り込み:
資材コスト
並び替え:今日の人気順
写真 1〜20 枚目(全 276 枚)
1/5

photo by Designer Mason St. Peter
サンフランシスコにあるラグジュアリーな中くらいなモダンスタイルのおしゃれな家の外観 (漆喰サイディング) の写真
サンフランシスコにあるラグジュアリーな中くらいなモダンスタイルのおしゃれな家の外観 (漆喰サイディング) の写真
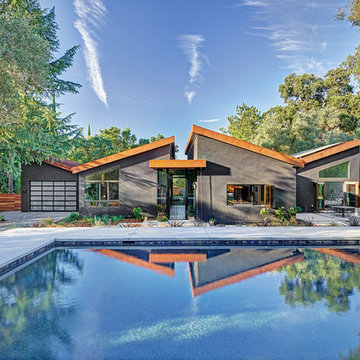
The flat-roofed entry and connecting corridors, with floor to ceiling windows, create channels between the high-pitched roofs further accentuating the three linear volumes
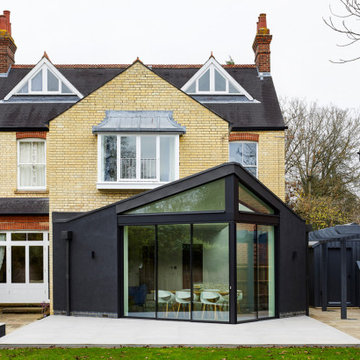
Exterior view of house extension in cambridge
ケンブリッジシャーにあるコンテンポラリースタイルのおしゃれな家の外観 (漆喰サイディング、デュープレックス) の写真
ケンブリッジシャーにあるコンテンポラリースタイルのおしゃれな家の外観 (漆喰サイディング、デュープレックス) の写真

Contemporary home built on an infill lot in downtown Harrisonburg. The goal of saving as many trees as possible led to the creation of a bridge to the front door. This not only allowed for saving trees, but also created a reduction is site development costs.
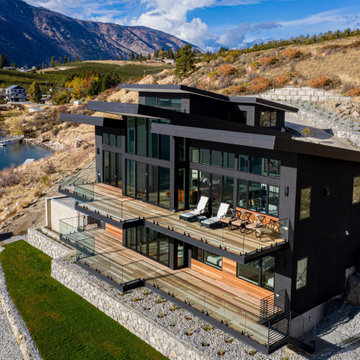
Lake Chelan, Washington
シアトルにあるラグジュアリーなモダンスタイルのおしゃれな家の外観 (漆喰サイディング) の写真
シアトルにあるラグジュアリーなモダンスタイルのおしゃれな家の外観 (漆喰サイディング) の写真
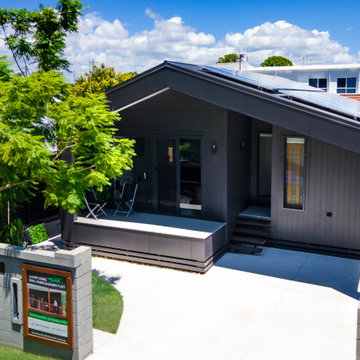
Exterior of our Base Camp design. A one-bedroom + study granny flat at Paradise Point QLD.
ゴールドコーストにある高級な中くらいなコンテンポラリースタイルのおしゃれな家の外観 (コンクリート繊維板サイディング、縦張り) の写真
ゴールドコーストにある高級な中くらいなコンテンポラリースタイルのおしゃれな家の外観 (コンクリート繊維板サイディング、縦張り) の写真
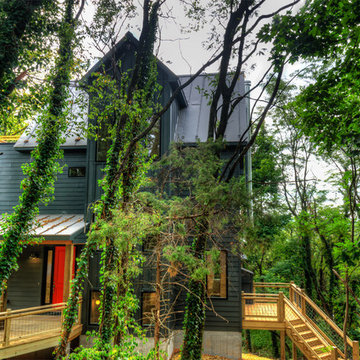
Contemporary home built on an infill lot in downtown Harrisonburg. The goal of saving as many trees as possible led to the creation of a bridge to the front door. This not only allowed for saving trees, but also created a reduction is site development costs.
家の外観 (コンクリート繊維板サイディング、漆喰サイディング) の写真
1




