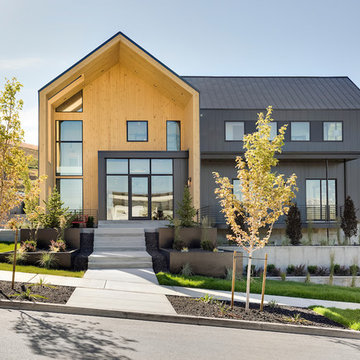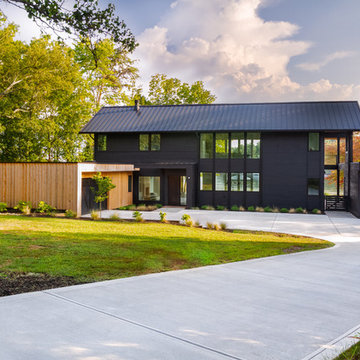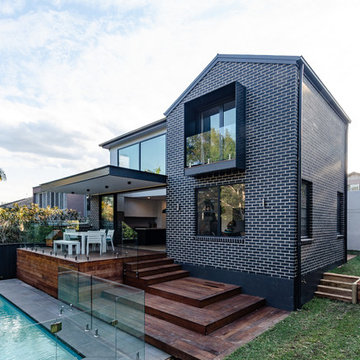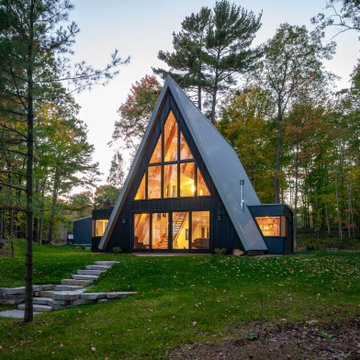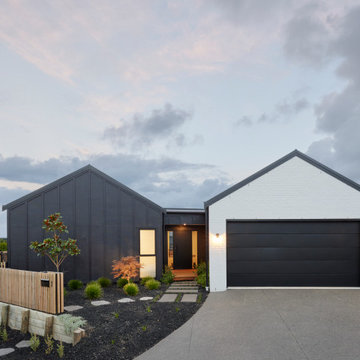家の外観 (レンガサイディング、混合材サイディング) の写真
絞り込み:
資材コスト
並び替え:今日の人気順
写真 1〜20 枚目(全 602 枚)
1/5
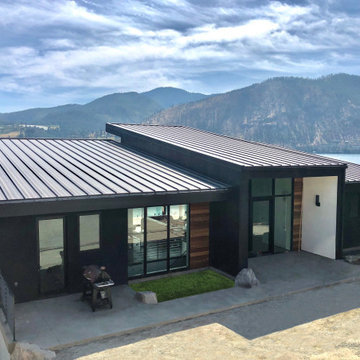
View towards entry.over looking Lake Chelan, Washington.
シアトルにあるラグジュアリーなモダンスタイルのおしゃれな家の外観 (混合材サイディング) の写真
シアトルにあるラグジュアリーなモダンスタイルのおしゃれな家の外観 (混合材サイディング) の写真
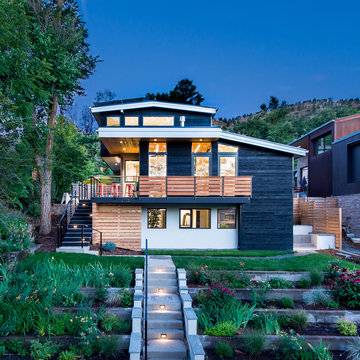
This project is a total rework and update of an existing outdated home with a total rework of the floor plan, an addition of a master suite, and an ADU (attached dwelling unit) with a separate entry added to the walk out basement.
Daniel O'Connor Photography
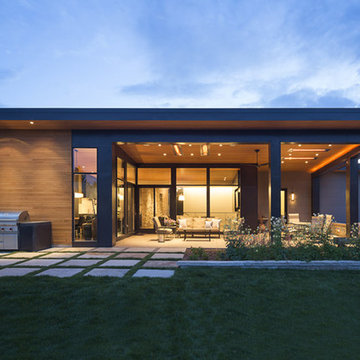
Using the same materials inside and out: Cedar T&G siding, buff sandstone and bronze accents the line between inside/outside is blurred.
© Andrew Pogue

Built upon a hillside of terraces overlooking Lake Ohakuri (part of the Waikato River system), this modern farmhouse has been designed to capture the breathtaking lake views from almost every room.
The house is comprised of two offset pavilions linked by a hallway. The gabled forms are clad in black Linea weatherboard. Combined with the white-trim windows and reclaimed brick chimney this home takes on the traditional barn/farmhouse look the owners were keen to create.
The bedroom pavilion is set back while the living zone pushes forward to follow the course of the river. The kitchen is located in the middle of the floorplan, close to a covered patio.
The interior styling combines old-fashioned French Country with hard-industrial, featuring modern country-style white cabinetry; exposed white trusses with black-metal brackets and industrial metal pendants over the kitchen island bench. Unique pieces such as the bathroom vanity top (crafted from a huge slab of macrocarpa) add to the charm of this home.
The whole house is geothermally heated from an on-site bore, so there is seldom the need to light a fire.

Vertical Artisan ship lap siding is complemented by and assortment or exposed architectural concrete accent
他の地域にある高級な小さなモダンスタイルのおしゃれな家の外観 (混合材サイディング) の写真
他の地域にある高級な小さなモダンスタイルのおしゃれな家の外観 (混合材サイディング) の写真
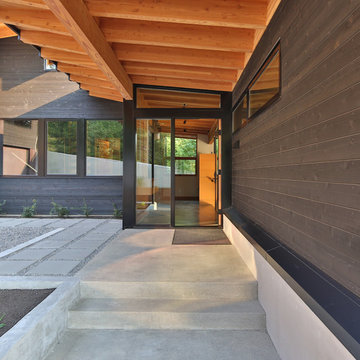
Architect: Studio Zerbey Architecture + Design
シアトルにある中くらいなモダンスタイルのおしゃれな家の外観 (混合材サイディング) の写真
シアトルにある中くらいなモダンスタイルのおしゃれな家の外観 (混合材サイディング) の写真
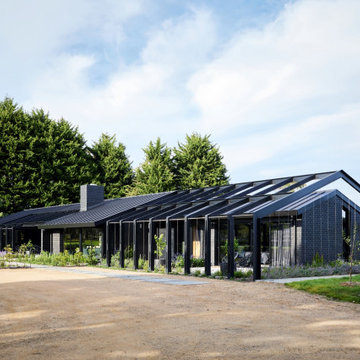
The arrival courtyard is greeted by vertical green walls that enclose the pergolas. The pergola form is an extrusion of the building profile.
高級なコンテンポラリースタイルのおしゃれな家の外観 (レンガサイディング) の写真
高級なコンテンポラリースタイルのおしゃれな家の外観 (レンガサイディング) の写真
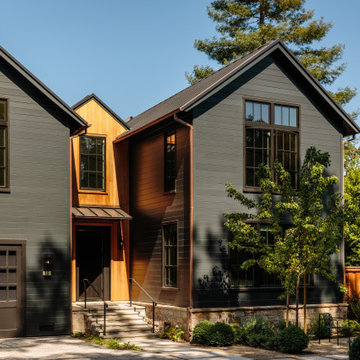
Thoughtful design and detailed craft combine to create this timelessly elegant custom home. The contemporary vocabulary and classic gabled roof harmonize with the surrounding neighborhood and natural landscape. Built from the ground up, a two story structure in the front contains the private quarters, while the one story extension in the rear houses the Great Room - kitchen, dining and living - with vaulted ceilings and ample natural light. Large sliding doors open from the Great Room onto a south-facing patio and lawn creating an inviting indoor/outdoor space for family and friends to gather.
Chambers + Chambers Architects
Stone Interiors
Federika Moller Landscape Architecture
Alanna Hale Photography

This 8.3 star energy rated home is a beacon when it comes to paired back, simple and functional elegance. With great attention to detail in the design phase as well as carefully considered selections in materials, openings and layout this home performs like a Ferrari. The in-slab hydronic system that is run off a sizeable PV system assists with minimising temperature fluctuations.
This home is entered into 2023 Design Matters Award as well as a winner of the 2023 HIA Greensmart Awards. Karli Rise is featured in Sanctuary Magazine in 2023.
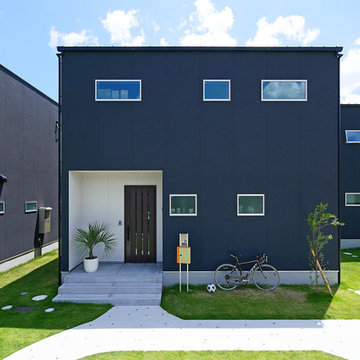
家の顔となる北側は小さな窓をポコポコと設け、流行の箱型のシンプルな形状に。シンプルな外観が内部インテリアへの期待を高めてくれます。
大阪にあるモダンスタイルのおしゃれな家の外観 (混合材サイディング) の写真
大阪にあるモダンスタイルのおしゃれな家の外観 (混合材サイディング) の写真
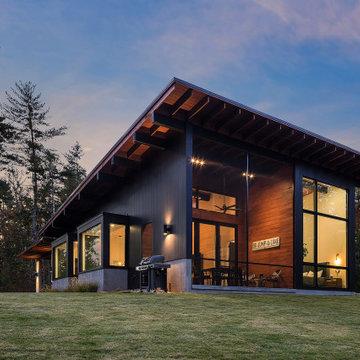
Vertical Artisan ship lap siding is complemented by and assortment or exposed architectural concrete accent
他の地域にある高級な小さなモダンスタイルのおしゃれな家の外観 (混合材サイディング) の写真
他の地域にある高級な小さなモダンスタイルのおしゃれな家の外観 (混合材サイディング) の写真
家の外観 (レンガサイディング、混合材サイディング) の写真
1
