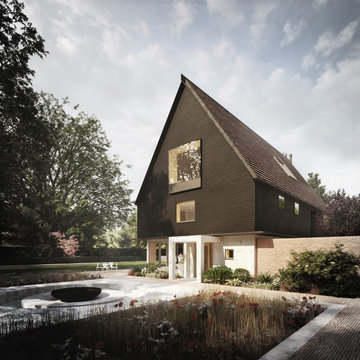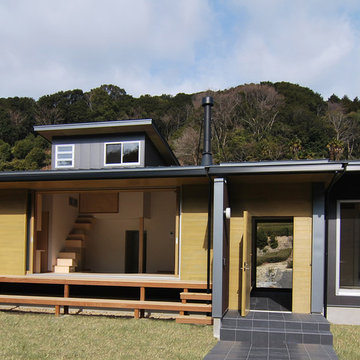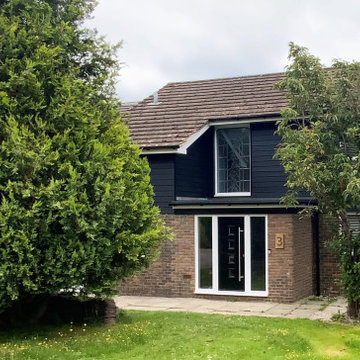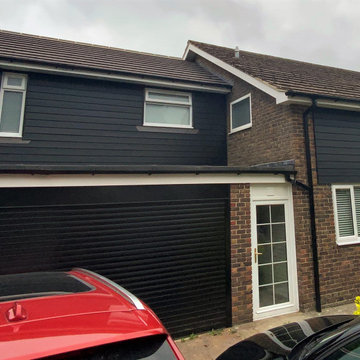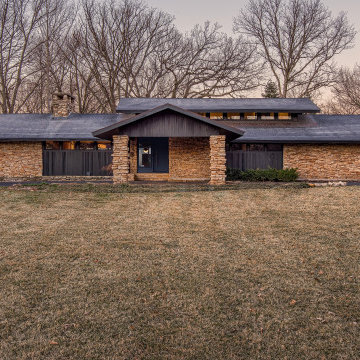家の外観 (全タイプのサイディング素材) の写真
絞り込み:
資材コスト
並び替え:今日の人気順
写真 1〜20 枚目(全 20 枚)
1/4
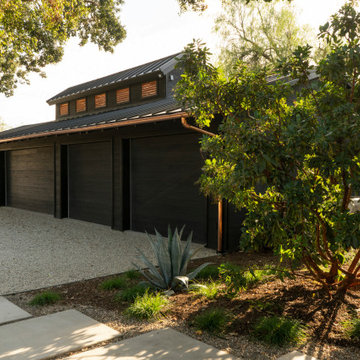
Garage Barn - Shou-Sugi-Ban siding
--
Location: Santa Ynez, CA // Type: Remodel & New Construction // Architect: Salt Architect // Designer: Rita Chan Interiors // Lanscape: Bosky // #RanchoRefugioSY
---
Featured in Sunset, Domino, Remodelista, Modern Luxury Interiors
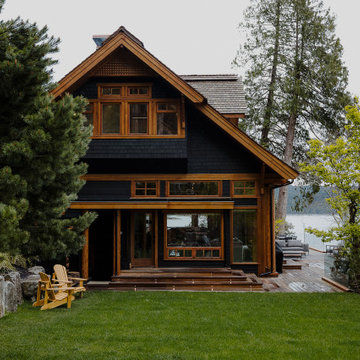
A coastal oasis estate on the remote island of Cortes, this home features luxury upgrades, finishing, stonework, construction updates, landscaping, solar integration, spa area, expansive entertaining deck, and cozy courtyard to reflect our clients vision.
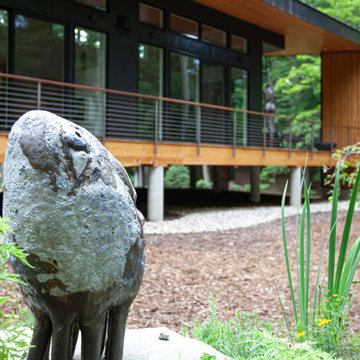
gaze long enough upon bridgehouse, and bridgehouse will gaze back upon you - Bridge House - Fenneville, Michigan - Lake Michigan, Saugutuck, Michigan, Douglas Michigan - HAUS | Architecture For Modern Lifestyles (architecture + photography) - TR Builders (builder)

Black mid-century modern a-frame house in the woods of New England.
ボストンにあるお手頃価格の中くらいなミッドセンチュリースタイルのおしゃれな家の外観 (縦張り) の写真
ボストンにあるお手頃価格の中くらいなミッドセンチュリースタイルのおしゃれな家の外観 (縦張り) の写真
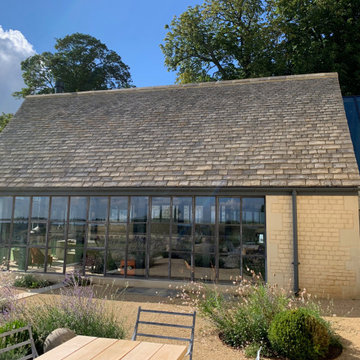
A close up of the extension, constructed in front of the original house. It is connected via a glazed 'link' structure and features wrap-around Crittall windows. The roof appears to be cantilever from the stone walls at the rear..
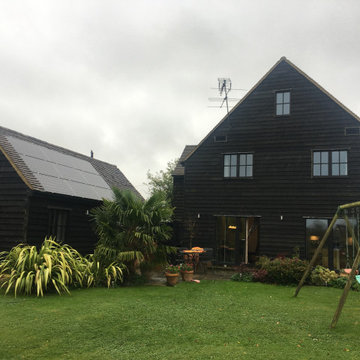
This is the rear of an existing recently built house constructed to Passivhaus standards.
バッキンガムシャーにあるモダンスタイルのおしゃれな家の外観 (縦張り) の写真
バッキンガムシャーにあるモダンスタイルのおしゃれな家の外観 (縦張り) の写真
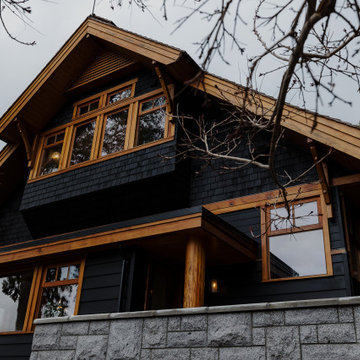
A coastal oasis estate on the remote island of Cortes, this home features luxury upgrades, finishing, stonework, construction updates, landscaping, solar integration, spa area, expansive entertaining deck, and cozy courtyard to reflect our clients vision.
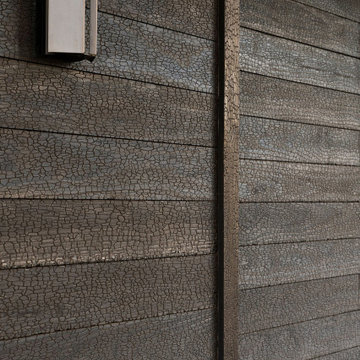
Garage Barn - Shou-Sugi-Ban siding
--
Location: Santa Ynez, CA // Type: Remodel & New Construction // Architect: Salt Architect // Designer: Rita Chan Interiors // Lanscape: Bosky // #RanchoRefugioSY
---
Featured in Sunset, Domino, Remodelista, Modern Luxury Interiors
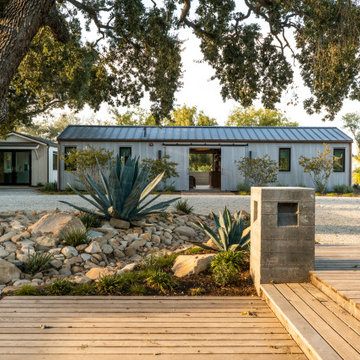
Location: Santa Ynez, CA // Type: Remodel & New Construction // Architect: Salt Architect // Designer: Rita Chan Interiors // Lanscape: Bosky // #RanchoRefugioSY
---
Featured in Sunset, Domino, Remodelista, Modern Luxury Interiors

West Fin Wall Exterior Elevation highlights pine wood ceiling continuing from exterior to interior - Bridge House - Fenneville, Michigan - Lake Michigan, Saugutuck, Michigan, Douglas Michigan - HAUS | Architecture For Modern Lifestyles
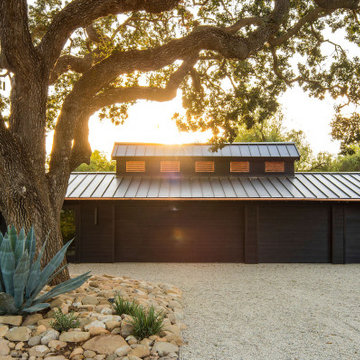
Garage Barn - Shou-Sugi-Ban siding
--
Location: Santa Ynez, CA // Type: Remodel & New Construction // Architect: Salt Architect // Designer: Rita Chan Interiors // Lanscape: Bosky // #RanchoRefugioSY
---
Featured in Sunset, Domino, Remodelista, Modern Luxury Interiors
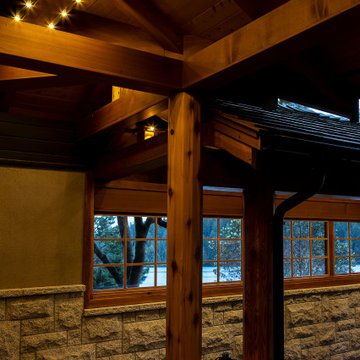
A coastal oasis estate on the remote island of Cortes, this home features luxury upgrades, finishing, stonework, construction updates, landscaping, solar integration, spa area, expansive entertaining deck, and cozy courtyard to reflect our clients vision.
家の外観 (全タイプのサイディング素材) の写真
1



