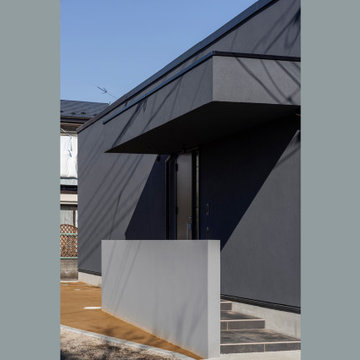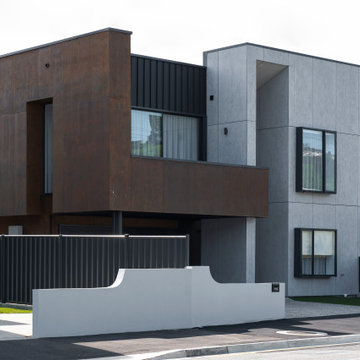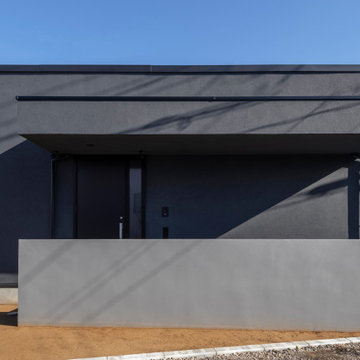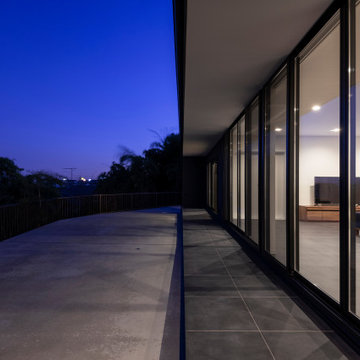家の外観 (コンクリートサイディング) の写真
絞り込み:
資材コスト
並び替え:今日の人気順
写真 1〜17 枚目(全 17 枚)
1/5
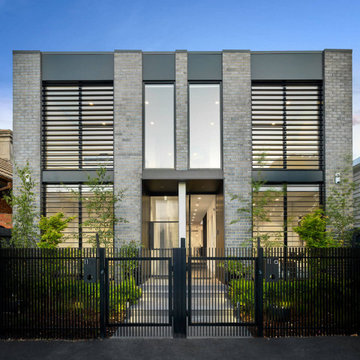
Black brick, modern privacy screens, black baton fence, ribbed glass door and landscaped front yard pave the way to this modern townhouse located in Richmond, Melbourne.

If quality is a necessity, comfort impresses and style excites you, then JACK offers the epitome of modern luxury living. The combination of singularly skilled architects, contemporary interior designers and quality builders will come together to create this elegant collection of superior inner city townhouses.
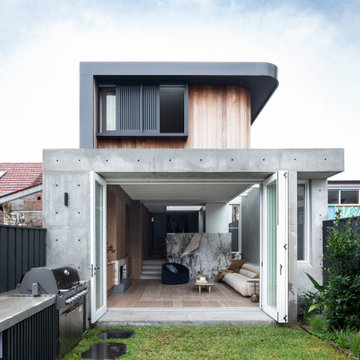
Porebski Architects has designed a stunning modern addition to a Victorian terrace house in the heart of Leichhardt, Australia, that exemplifies sustainable and efficient living. The Leichhardt house is a perfect blend of style, comfort, and functionality, with a focus on open-plan living and indoor-outdoor connections. The home features large windows and doors that allow an abundance of natural light to enter the space, while cross-ventilation helps to reduce the need for air conditioning. The use of high-quality materials and innovative building techniques with off-form concrete and stone becoming features for the house.
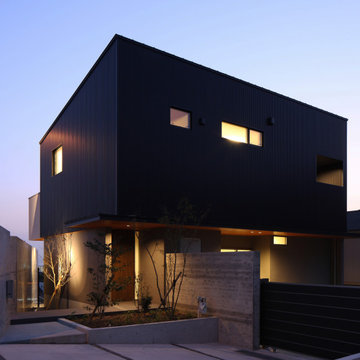
隣地や道路との高低差を利用しながら、通りや外部からは見えすぎないようにプライバシーを守りながら、遠景の景色に対して開くという(閉じながら開く)矛盾を形にした住宅です。
建物北側はガレージとなっていて趣味のスペースと繋がっています。
他の地域にあるモダンスタイルのおしゃれな家の外観 (コンクリートサイディング、縦張り) の写真
他の地域にあるモダンスタイルのおしゃれな家の外観 (コンクリートサイディング、縦張り) の写真
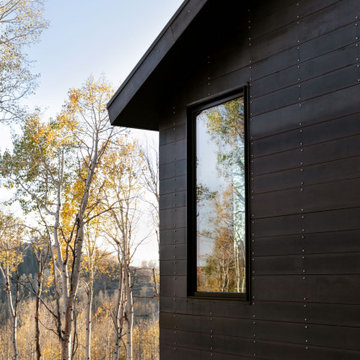
Just a few miles south of the Deer Valley ski resort is Brighton Estates, a community with summer vehicle access that requires a snowmobile or skis in the winter. This tiny cabin is just under 1000 SF of conditioned space and serves its outdoor enthusiast family year round. No space is wasted and the structure is designed to stand the harshest of storms.
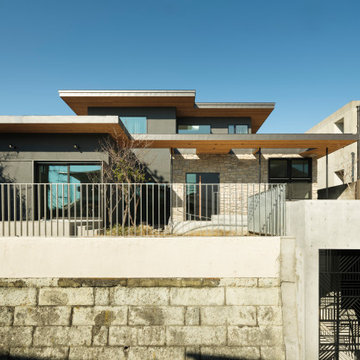
昭和初期に開発された住宅分譲地における、戸建住宅の建て替えプロジェクト。
前面道路から地盤面が2M程度高い、南斜面の雛壇状の敷地。
かつては敷地奥に建物が建てられ、敷地南側の庭には豊かな緑が繁茂し、住宅地に豊かな緑を提供していました。
かつて3人家族で住んでいた土地に、その子世帯も一緒に住むために、3世代2世帯住宅への建て替えるにあたり、必然的に建物ボリュームが大きくなり、庭の面積が大幅に減少することになります。
そこで、建物そのものを庭の植栽の背景として考え、今後少しずつ手を入れられる庭の植栽が前面道路から大きく見えるように、建物の2階部分をセットバックさせてボリューム感を減らし、また、庭の植栽が前面道路から美しく引き立つように、植栽の背後に見える外壁を濃灰色のざっくりした質感の素材で仕上げました。
<photo:Brian Sawazaki Photography / 澤崎信孝>
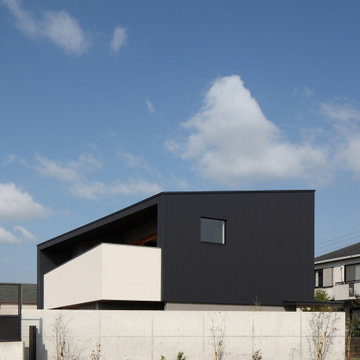
隣地や道路との高低差を利用しながら、通りや外部からは見えすぎないようにプライバシーを守りながら、遠景の景色に対して開くという(閉じながら開く)矛盾を形にした住宅です。
通りや周囲の状況・通りを走る車の走行音など様々に考慮しながら、この土地でご家族が安心し、ゆったりと過ごせる場所をつくるために打合せを重ね計画していきました。
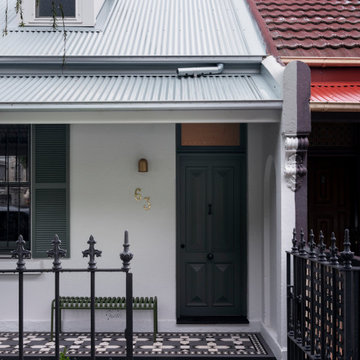
Porebski Architects has designed a stunning modern addition to a Victorian terrace house in the heart of Leichhardt, Australia, that exemplifies sustainable and efficient living. The Leichhardt house is a perfect blend of style, comfort, and functionality, with a focus on open-plan living and indoor-outdoor connections. The home features large windows and doors that allow an abundance of natural light to enter the space, while cross-ventilation helps to reduce the need for air conditioning. The use of high-quality materials and innovative building techniques with off-form concrete and stone becoming features for the house.
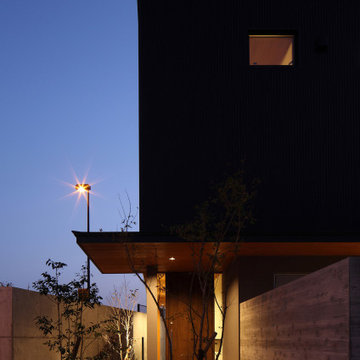
隣地や道路との高低差を利用しながら、通りや外部からは見えすぎないようにプライバシーを守りながら、遠景の景色に対して開くという(閉じながら開く)矛盾を形にした住宅です。
他の地域にあるモダンスタイルのおしゃれな家の外観 (コンクリートサイディング、縦張り) の写真
他の地域にあるモダンスタイルのおしゃれな家の外観 (コンクリートサイディング、縦張り) の写真
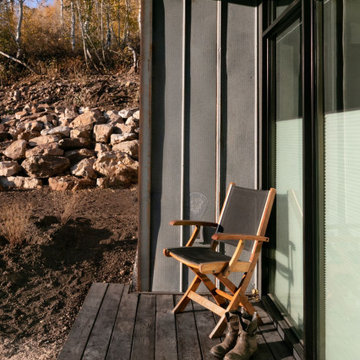
Just a few miles south of the Deer Valley ski resort is Brighton Estates, a community with summer vehicle access that requires a snowmobile or skis in the winter. This tiny cabin is just under 1000 SF of conditioned space and serves its outdoor enthusiast family year round. No space is wasted and the structure is designed to stand the harshest of storms.
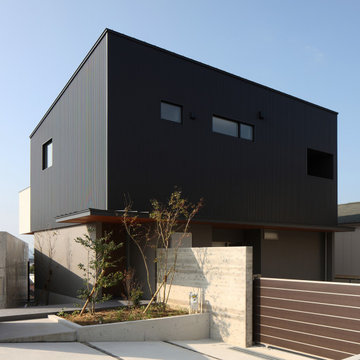
隣地や道路との高低差を利用しながら、通りや外部からは見えすぎないようにプライバシーを守りながら、遠景の景色に対して開くという(閉じながら開く)矛盾を形にした住宅です。
建物北側はガレージとなっていて趣味のスペースと繋がっています。
他の地域にあるモダンスタイルのおしゃれな家の外観 (コンクリートサイディング、縦張り) の写真
他の地域にあるモダンスタイルのおしゃれな家の外観 (コンクリートサイディング、縦張り) の写真
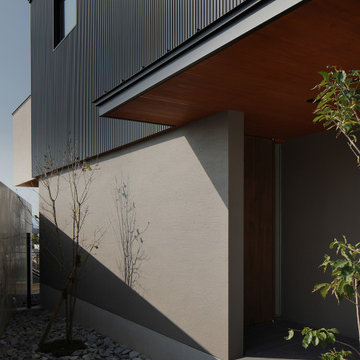
隣地や道路との高低差を利用しながら、通りや外部からは見えすぎないようにプライバシーを守りながら、遠景の景色に対して開くという(閉じながら開く)矛盾を形にした住宅です。
他の地域にあるモダンスタイルのおしゃれな家の外観 (コンクリートサイディング、縦張り) の写真
他の地域にあるモダンスタイルのおしゃれな家の外観 (コンクリートサイディング、縦張り) の写真
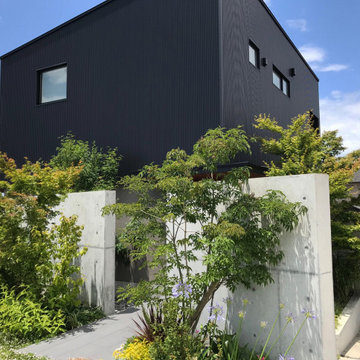
緑のアプローチを抜けて
玄関へ・・・
通りから 歩いて 壁の間を抜けて
玄関へ向かうことで
こちら側とあちら側という意識もうまれ
徐々にプライベートな空間へと変化することで
安心感のようなものも感じられます
緑のアプローチ
設計時に打合せして 見積りの予算調整で
完成時には 最小限でのお引き渡しになったのですが
クライアントさんが丁寧に育てられて
緑のアプローチが完成しました・・・
写真は、完成後しばらくして
取材でお邪魔させていただいた時の1枚
暮らしを楽しまれているご様子を
お聞きできるのは 設計の仕事をさせていただいていて
とてもうれしいことです
家の外観 (コンクリートサイディング) の写真
1
