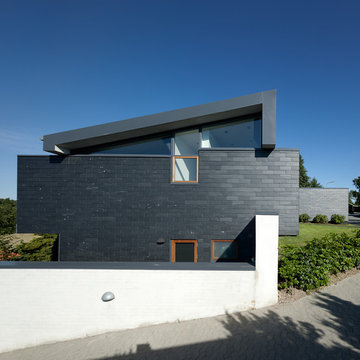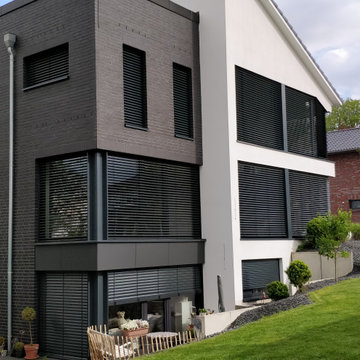家の外観 (レンガサイディング) の写真
絞り込み:
資材コスト
並び替え:今日の人気順
写真 1〜11 枚目(全 11 枚)
1/4
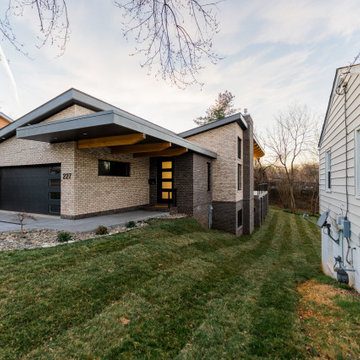
Two colors of brick, brick patio, exposed beams coming from the inside out, large deck, lots of large windows and doors.
他の地域にある高級なミッドセンチュリースタイルのおしゃれな家の外観 (レンガサイディング) の写真
他の地域にある高級なミッドセンチュリースタイルのおしゃれな家の外観 (レンガサイディング) の写真
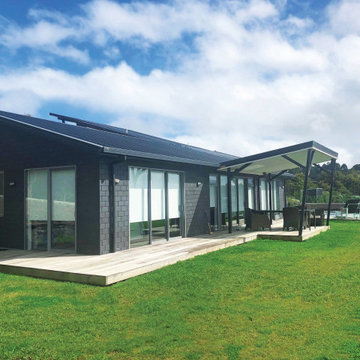
A Sleek contemporary house with large windows ideal for rural living designed for the homeowners
他の地域にあるお手頃価格のコンテンポラリースタイルのおしゃれな家の外観 (レンガサイディング) の写真
他の地域にあるお手頃価格のコンテンポラリースタイルのおしゃれな家の外観 (レンガサイディング) の写真
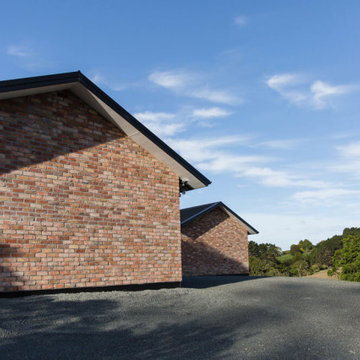
Architectural design of a traditional style home, comprised of dark stained vertical cedar weatherboards and recycled bricks - including four bedrooms, three bathrooms and indoor and outdoor entertainment wings.
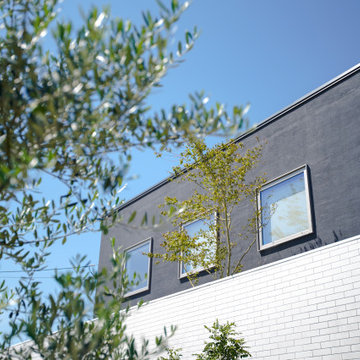
本プロジェクトは長浜市の住宅のランドスケープデザインです。
広い土地の特性を考え従来の車の止め方を再考し、一度もバックすることなく駐車でき
発進できる駐車場計画としました。
庭にはモルタルでつくられたオリーブの入ったベンチ。
ここでお子様たちが遊んだり、時には親は子供を見守る場所にもなります。
クリスマスシーズンにはクリスマスツリーとしても活躍するでしょう。
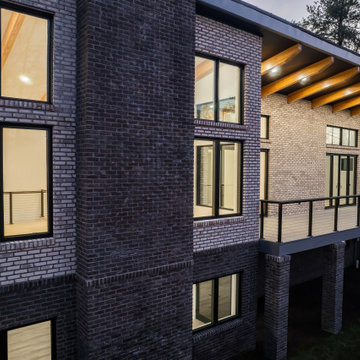
Two colors of brick, brick patio, exposed beams coming from the inside out, large deck, lots of large windows and doors.
他の地域にある高級なミッドセンチュリースタイルのおしゃれな家の外観 (レンガサイディング) の写真
他の地域にある高級なミッドセンチュリースタイルのおしゃれな家の外観 (レンガサイディング) の写真
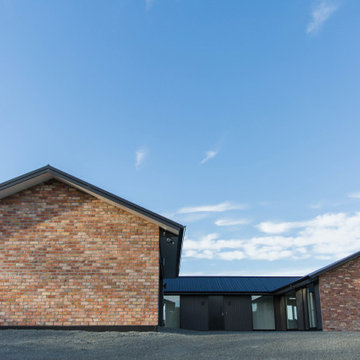
Architectural design of a traditional style home, comprised of dark stained vertical cedar weatherboards and recycled bricks - including four bedrooms, three bathrooms and indoor and outdoor entertainment wings.
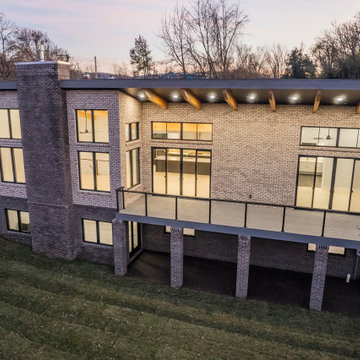
Two colors of brick, brick patio, exposed beams coming from the inside out, large deck, lots of large windows and doors.
他の地域にある高級なミッドセンチュリースタイルのおしゃれな家の外観 (レンガサイディング) の写真
他の地域にある高級なミッドセンチュリースタイルのおしゃれな家の外観 (レンガサイディング) の写真
家の外観 (レンガサイディング) の写真
1


