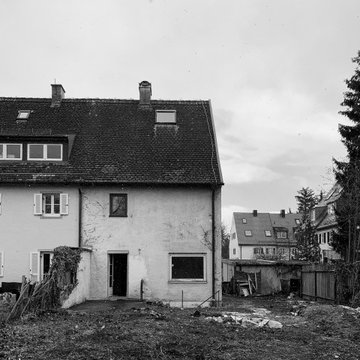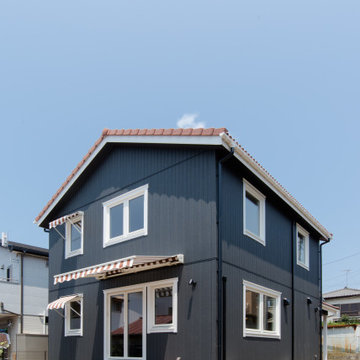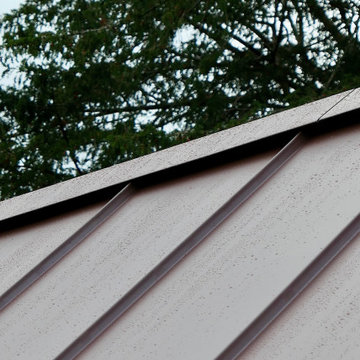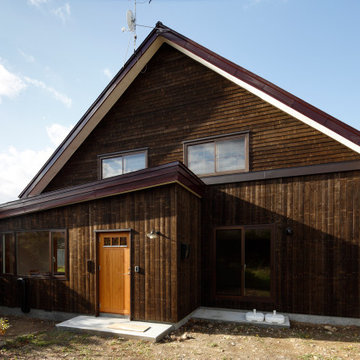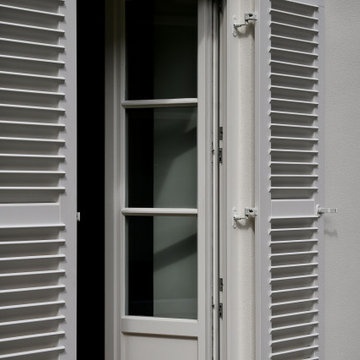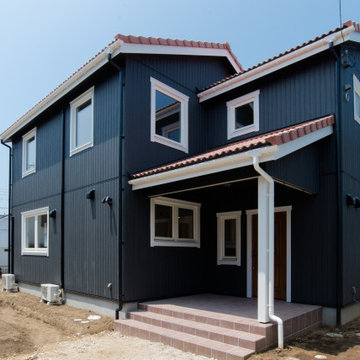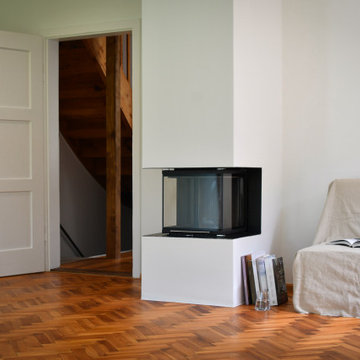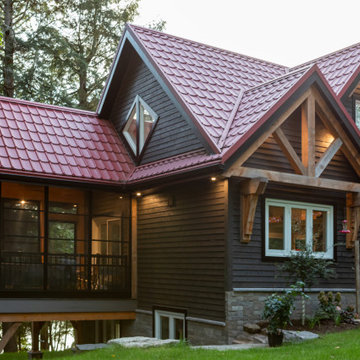家の外観の写真
絞り込み:
資材コスト
並び替え:今日の人気順
写真 1〜20 枚目(全 39 枚)
1/4

реконструкция старого дома
エカテリンブルクにある低価格の小さなインダストリアルスタイルのおしゃれな家の外観 (漆喰サイディング、下見板張り) の写真
エカテリンブルクにある低価格の小さなインダストリアルスタイルのおしゃれな家の外観 (漆喰サイディング、下見板張り) の写真
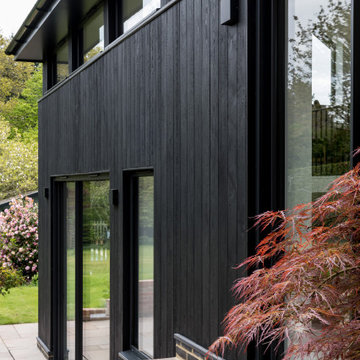
The extension is built with a timber frame and highly insulated. External material choices are tactile yet natural, including charred timber cladding, composite glazing, and a clay tiled roof with black zinc detailing.
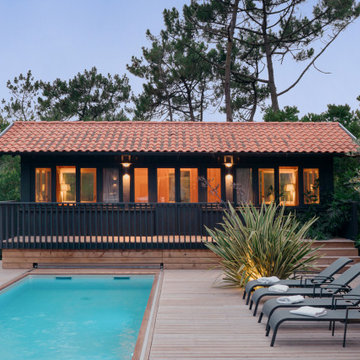
Maison en bois et tuiles. Les avant-toits permettent de profiter de l'extérieur toute l'année.
ボルドーにある中くらいなビーチスタイルのおしゃれな家の外観 (下見板張り) の写真
ボルドーにある中くらいなビーチスタイルのおしゃれな家の外観 (下見板張り) の写真
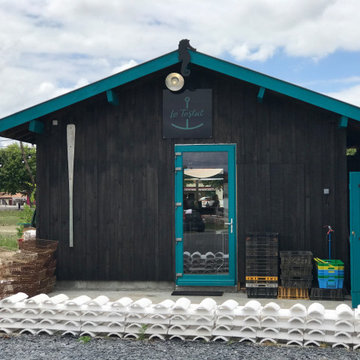
Ce projet consiste en la rénovation d'une grappe de cabanes ostréicoles dans le but de devenir un espace de dégustation d'huitres avec vue sur le port de la commune de La teste de Buch.
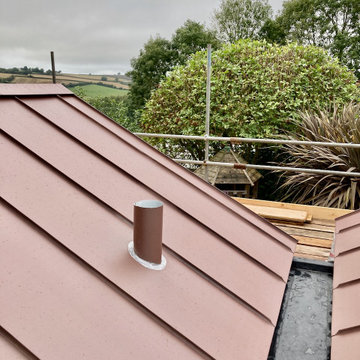
This small cabin provides a home working studio with separate workshop for a property on the outskirts of Bath, and is clad using charred oak boards and adorned with a bespoke perforated steel log store and canopy.
The client were seeking a more traditional style cabin for this site, which we’ve used as the basis for the form and cladding style, but go on to tweak with its bold metalwork and asymmetric roof pitches - for something a little more special.
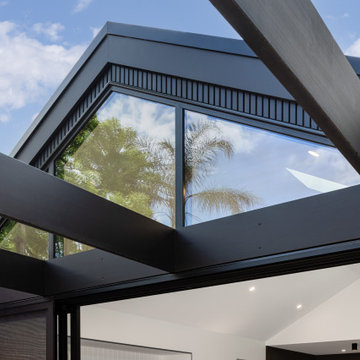
Contemporary open timber pergola to the rear of the home
メルボルンにある高級なコンテンポラリースタイルのおしゃれな家の外観 (下見板張り) の写真
メルボルンにある高級なコンテンポラリースタイルのおしゃれな家の外観 (下見板張り) の写真
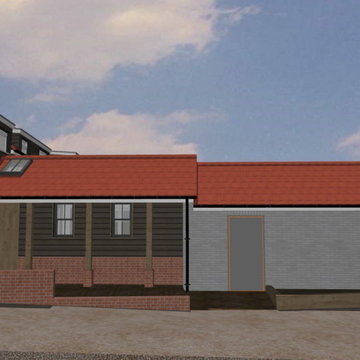
The proposed – new street frontage, creating community interaction, connection, rhythm and a defined front entrance area that relates and respects the language of the lane and existing buildings
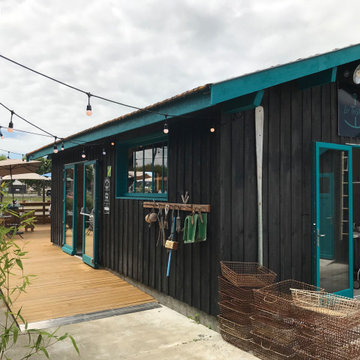
Ce projet consiste en la rénovation d'une grappe de cabanes ostréicoles dans le but de devenir un espace de dégustation d'huitres avec vue sur le port de la commune de La teste de Buch.
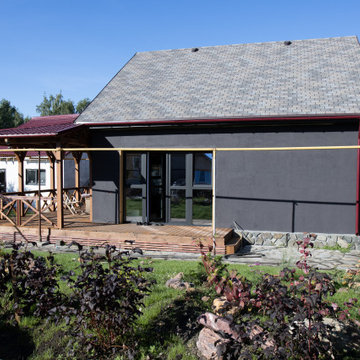
реконструкция старого дома
エカテリンブルクにある低価格の小さなインダストリアルスタイルのおしゃれな家の外観 (漆喰サイディング、下見板張り) の写真
エカテリンブルクにある低価格の小さなインダストリアルスタイルのおしゃれな家の外観 (漆喰サイディング、下見板張り) の写真
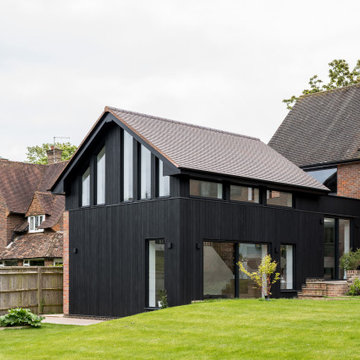
Our key move was to remove an unsympathetic conservatory to the north side of the rear elevation, in place of which, a ten-metre long extension was set perpendicular to the main house.
The extension is built with a timber frame and highly insulated. External material choices are tactile yet natural, including charred timber cladding, composite glazing, and a clay tiled roof with black zinc detailing.
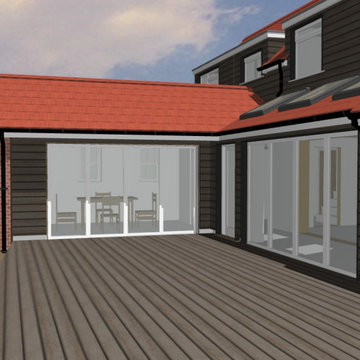
Proposed rear garden courtyard view, showing the wrapping effect of the extension, opening up of the dwelling to the rear garden and the communication between areas of the dwelling, apart, but still together
家の外観の写真
1

