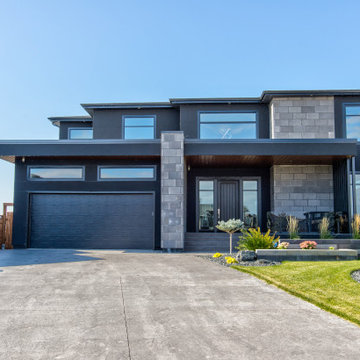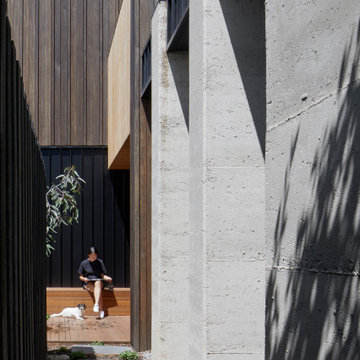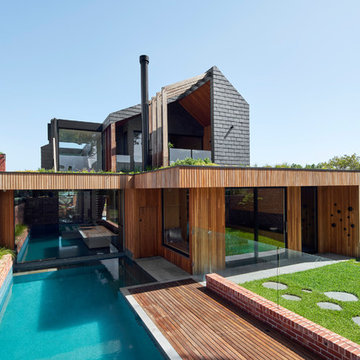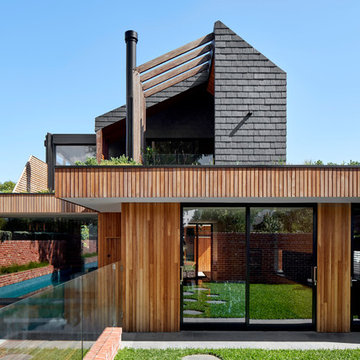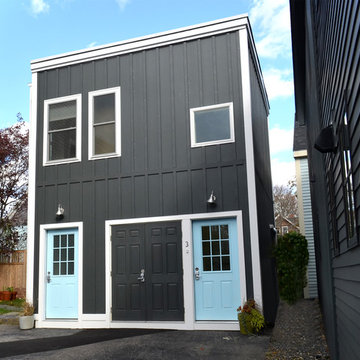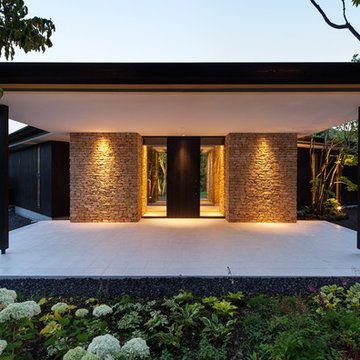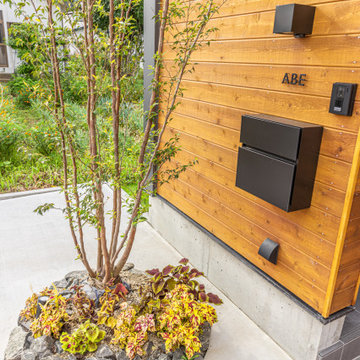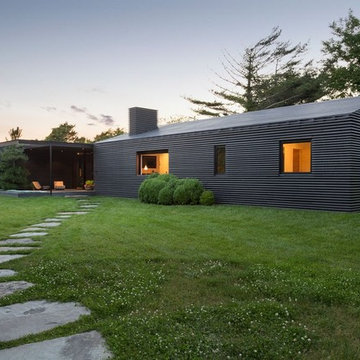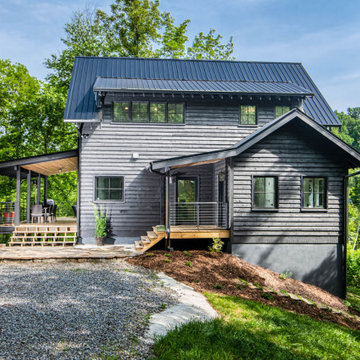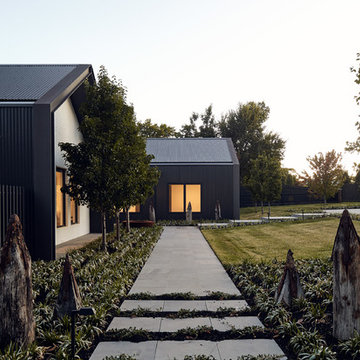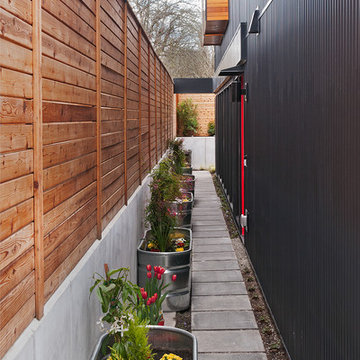黒い外観の家の写真
絞り込み:
資材コスト
並び替え:今日の人気順
写真 3181〜3200 枚目(全 10,878 枚)
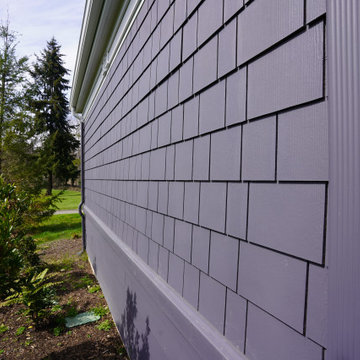
Shingles Hardie lap siding in OVER-LAKE GOLF & COUNTRY CLUB.
シアトルにあるお手頃価格の中くらいなコンテンポラリースタイルのおしゃれな家の外観 (ウッドシングル張り) の写真
シアトルにあるお手頃価格の中くらいなコンテンポラリースタイルのおしゃれな家の外観 (ウッドシングル張り) の写真
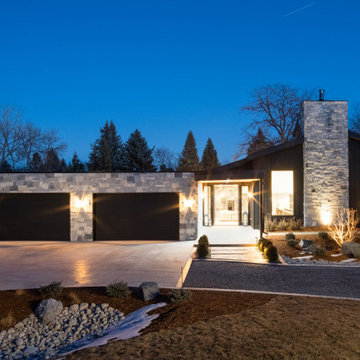
modern exterior of new build in Greenwood Village, CO
デンバーにあるラグジュアリーなモダンスタイルのおしゃれな家の外観 (漆喰サイディング、縦張り) の写真
デンバーにあるラグジュアリーなモダンスタイルのおしゃれな家の外観 (漆喰サイディング、縦張り) の写真
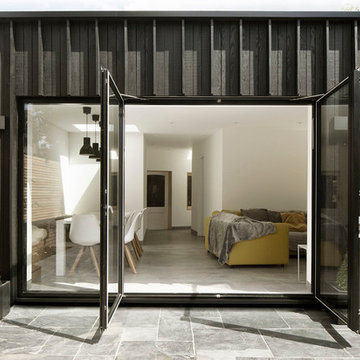
Photography by Richard Chivers https://www.rchivers.co.uk/
Marshall House is an extension to a Grade II listed dwelling in the village of Twyford, near Winchester, Hampshire. The original house dates from the 17th Century, although it had been remodelled and extended during the late 18th Century.
The clients contacted us to explore the potential to extend their home in order to suit their growing family and active lifestyle. Due to the constraints of living in a listed building, they were unsure as to what development possibilities were available. The brief was to replace an existing lean-to and 20th century conservatory with a new extension in a modern, contemporary approach. The design was developed in close consultation with the local authority as well as their historic environment department, in order to respect the existing property and work to achieve a positive planning outcome.
Like many older buildings, the dwelling had been adjusted here and there, and updated at numerous points over time. The interior of the existing property has a charm and a character - in part down to the age of the property, various bits of work over time and the wear and tear of the collective history of its past occupants. These spaces are dark, dimly lit and cosy. They have low ceilings, small windows, little cubby holes and odd corners. Walls are not parallel or perpendicular, there are steps up and down and places where you must watch not to bang your head.
The extension is accessed via a small link portion that provides a clear distinction between the old and new structures. The initial concept is centred on the idea of contrasts. The link aims to have the effect of walking through a portal into a seemingly different dwelling, that is modern, bright, light and airy with clean lines and white walls. However, complementary aspects are also incorporated, such as the strategic placement of windows and roof lights in order to cast light over walls and corners to create little nooks and private views. The overall form of the extension is informed by the awkward shape and uses of the site, resulting in the walls not being parallel in plan and splaying out at different irregular angles.
Externally, timber larch cladding is used as the primary material. This is painted black with a heavy duty barn paint, that is both long lasting and cost effective. The black finish of the extension contrasts with the white painted brickwork at the rear and side of the original house. The external colour palette of both structures is in opposition to the reality of the interior spaces. Although timber cladding is a fairly standard, commonplace material, visual depth and distinction has been created through the articulation of the boards. The inclusion of timber fins changes the way shadows are cast across the external surface during the day. Whilst at night, these are illuminated by external lighting.
A secondary entrance to the house is provided through a concealed door that is finished to match the profile of the cladding. This opens to a boot/utility room, from which a new shower room can be accessed, before proceeding to the new open plan living space and dining area.
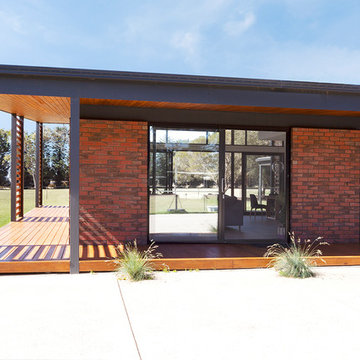
Builder: Clark Homes
Photographer: Chrissie Francis
Stylist: Mel Wilson
ジーロングにある中くらいなコンテンポラリースタイルのおしゃれな家の外観 (コンクリート繊維板サイディング) の写真
ジーロングにある中くらいなコンテンポラリースタイルのおしゃれな家の外観 (コンクリート繊維板サイディング) の写真
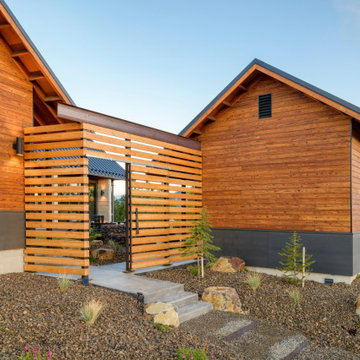
This project is a vacation home for a family to enjoy the beauty of Swauk Prairie in Hidden Valley near Cle Elum, Kittitas County, Washington. It was a highly collaborative project between the owners, Syndicate Smith (Steve Booher lead), Mandy Callaway, and Merle Inc. The Pika-Pika exterior scope was pre-treated with a fire retardant for good measure due to being located in a high-fire zone on the east side of the Cascade mountain range, about 90 minutes east of Seattle.
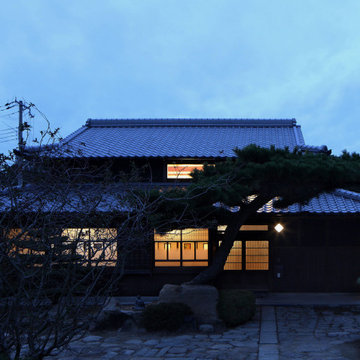
桜大黒の家(古民家改修)風景を受け継ぐ 築60年淡路島の古民家 |Studio tanpopo-gumi
撮影|野口 兼史
淡路島の長閑な田園風景の中に建つ、築60年以上経過した古民家の大規模な改修計画。
淡路島のこの風景の中で存在感のある『佇まい』を受け継ぎながら、現代の住まいとしての心地良さを実現した古民家の改修となっています。
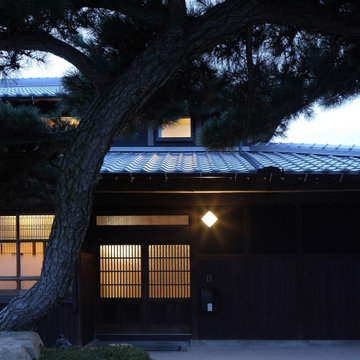
桜大黒の家(古民家改修)風景を受け継ぐ 築60年淡路島の古民家 |Studio tanpopo-gumi
撮影|野口 兼史
淡路島の長閑な田園風景の中に建つ、築60年以上経過した古民家の大規模な改修計画。
淡路島のこの風景の中で存在感のある『佇まい』を受け継ぎながら、現代の住まいとしての心地良さを実現した古民家の改修となっています。
https://tanpopo-gumi.com/works/
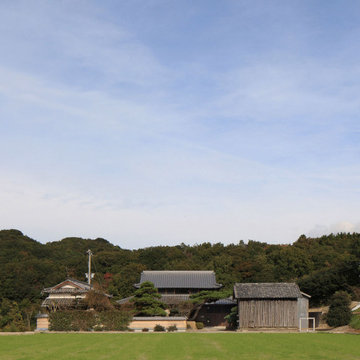
桜大黒の家(古民家改修)風景を受け継ぐ 築60年淡路島の古民家 |Studio tanpopo-gumi
撮影|野口 兼史
淡路島の長閑な田園風景の中に建つ、築60年以上経過した古民家の大規模な改修計画。
淡路島のこの風景の中で存在感のある『佇まい』を受け継ぎながら、現代の住まいとしての心地良さを実現した古民家の改修となっています。
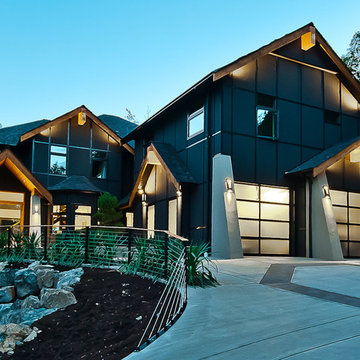
Your home is where the heart is. We will ask you the 3 most important questions that guarantee a design you will love. Coupled with Alair's award winning home building ability, and you can have your dream home!
Creating your home begins with our 100% transparent discovery and design process. Based on your guidance we draw up plans, create 3D models, and secure fixed-price quotes; we want you to stop imagining that home and start seeing it. From design to construction you have total control and insight.
黒い外観の家の写真
160
