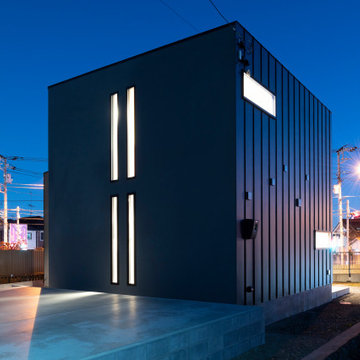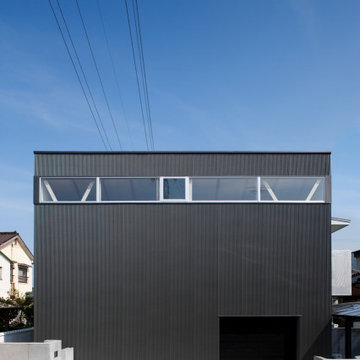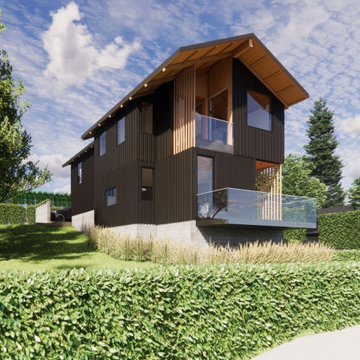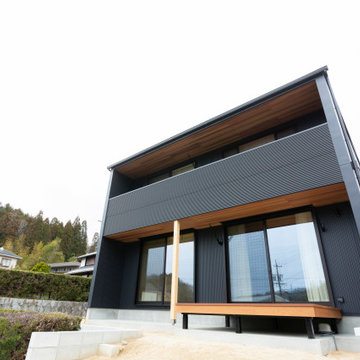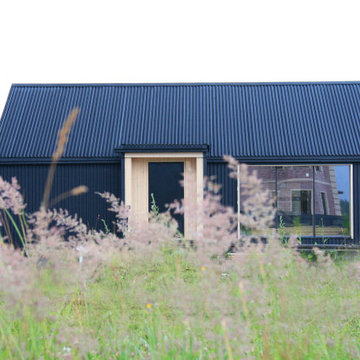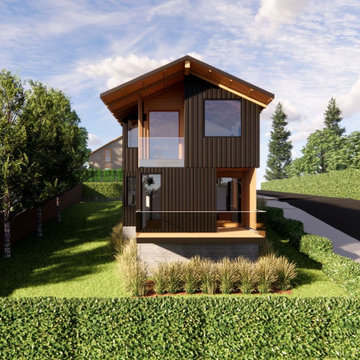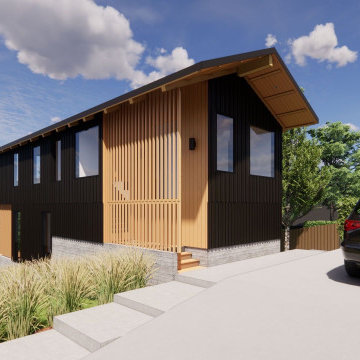家の外観の写真
絞り込み:
資材コスト
並び替え:今日の人気順
写真 1〜20 枚目(全 37 枚)
1/4
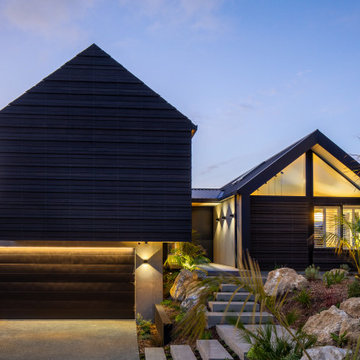
David Reid Homes Wellington Show Home 2021. Located in Waikanae, Wellington Region, New Zealand.
ウェリントンにある高級なコンテンポラリースタイルのおしゃれな家の外観 (縦張り) の写真
ウェリントンにある高級なコンテンポラリースタイルのおしゃれな家の外観 (縦張り) の写真

Tadeo 4909 is a building that takes place in a high-growth zone of the city, seeking out to offer an urban, expressive and custom housing. It consists of 8 two-level lofts, each of which is distinct to the others.
The area where the building is set is highly chaotic in terms of architectural typologies, textures and colors, so it was therefore chosen to generate a building that would constitute itself as the order within the neighborhood’s chaos. For the facade, three types of screens were used: white, satin and light. This achieved a dynamic design that simultaneously allows the most passage of natural light to the various environments while providing the necessary privacy as required by each of the spaces.
Additionally, it was determined to use apparent materials such as concrete and brick, which given their rugged texture contrast with the clearness of the building’s crystal outer structure.
Another guiding idea of the project is to provide proactive and ludic spaces of habitation. The spaces’ distribution is variable. The communal areas and one room are located on the main floor, whereas the main room / studio are located in another level – depending on its location within the building this second level may be either upper or lower.
In order to achieve a total customization, the closets and the kitchens were exclusively designed. Additionally, tubing and handles in bathrooms as well as the kitchen’s range hoods and lights were designed with utmost attention to detail.
Tadeo 4909 is an innovative building that seeks to step out of conventional paradigms, creating spaces that combine industrial aesthetics within an inviting environment.

We preserved and restored the front brick facade on this Worker Cottage renovation. A new roof slope was created with the existing dormers and new windows were added to the dormers to filter more natural light into the house. The existing rear exterior had zero connection to the backyard, so we removed the back porch, brought the first level down to grade, and designed an easy walkout connection to the yard. The new master suite now has a private balcony with roof overhangs to provide protection from sun and rain.
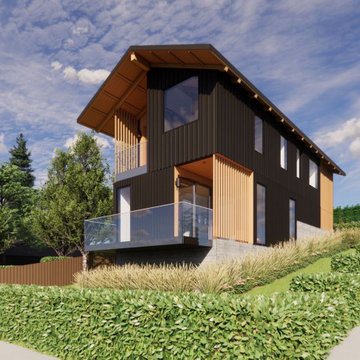
We had the opportunity to develop a rare vacant lot in SE Portland creating a custom single family residence on the property with an ADU and a tiny home pad. The site is very narrow and has a 15' grade change making it even more unique. The design team used this to our advantage to frame views of the wooded neighborhood. Making you feel secluded while being in the city. We carved or pulled into the mass of the house to create exterior space connected to each primary space of the house (living room, kitchen, primary bedroom and secondary bedroom. We used locally sourced materials throughout the structure to give it a local vernacular aesthetic.
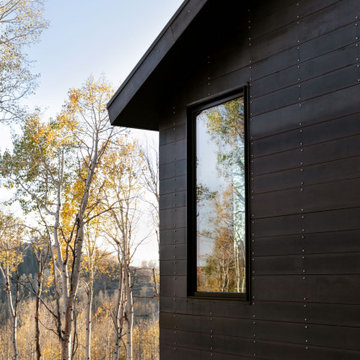
Just a few miles south of the Deer Valley ski resort is Brighton Estates, a community with summer vehicle access that requires a snowmobile or skis in the winter. This tiny cabin is just under 1000 SF of conditioned space and serves its outdoor enthusiast family year round. No space is wasted and the structure is designed to stand the harshest of storms.
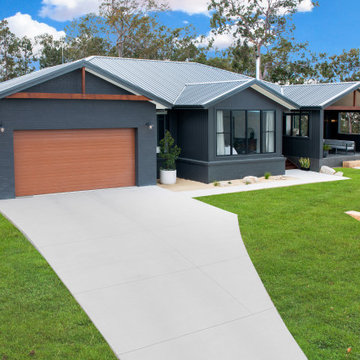
Barnstyle facade with Trim Deck Roof and Dark Cladding
ニューカッスルにある高級な中くらいなモダンスタイルのおしゃれな家の外観 (塗装レンガ) の写真
ニューカッスルにある高級な中くらいなモダンスタイルのおしゃれな家の外観 (塗装レンガ) の写真
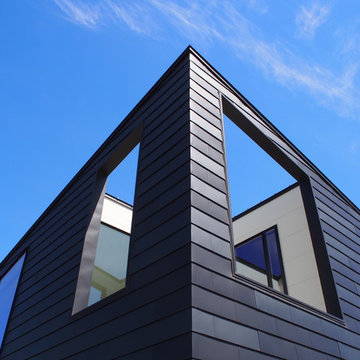
光庭と吹き抜けのある住宅です。外壁はガルバリウム鋼板の横葺きで微妙に色の違う材料をランダムに張っています。
他の地域にあるおしゃれな家の外観 (メタルサイディング、下見板張り、長方形) の写真
他の地域にあるおしゃれな家の外観 (メタルサイディング、下見板張り、長方形) の写真
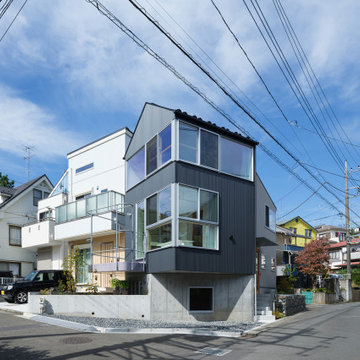
T字路に建つ櫓のような外観
東側(写真右側)の道路は谷に沿った古くからある道で、近隣の人々の日常的な散歩道になっています。その道からの緑地の入口に面して建つため、角部分は正方形平面の小さな櫓のような形として散歩する人々を迎えます。
写真:西川公朗
東京23区にあるお手頃価格の中くらいなおしゃれな家の外観 (メタルサイディング、縦張り) の写真
東京23区にあるお手頃価格の中くらいなおしゃれな家の外観 (メタルサイディング、縦張り) の写真
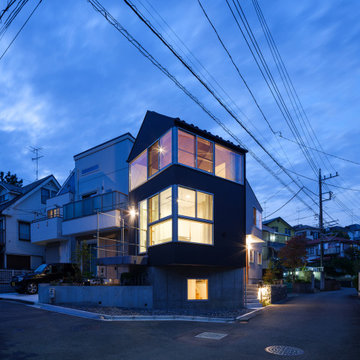
T字路からの外観(夕景)
夕刻には行燈のように街を照らします。
写真:西川公朗
東京23区にあるお手頃価格の中くらいなおしゃれな家の外観 (メタルサイディング、縦張り) の写真
東京23区にあるお手頃価格の中くらいなおしゃれな家の外観 (メタルサイディング、縦張り) の写真
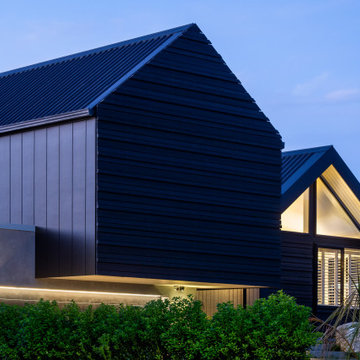
David Reid Homes Wellington Show Home 2021. Located in Waikanae, Wellington Region, New Zealand.
ウェリントンにある高級なコンテンポラリースタイルのおしゃれな家の外観 (縦張り) の写真
ウェリントンにある高級なコンテンポラリースタイルのおしゃれな家の外観 (縦張り) の写真
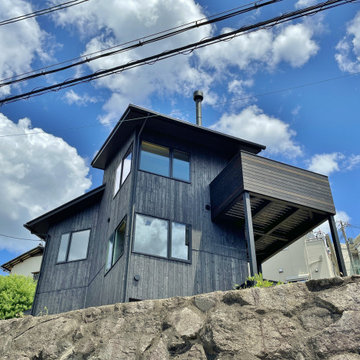
急な坂道にある「段々畑」の敷地。道路から4mも上がるため、遠方への眺めが開けています。
その方向に敢えて建物の角をもってくるべく建物を途中で135度の角度で曲げ、かつスキップフロアによって2.5階の高さにすることで、最高の眺望が楽しめる家になりました。さらに半階ずつずれて繋がる空間は、家全体がワンルームのような一体感を生んでいますよ。
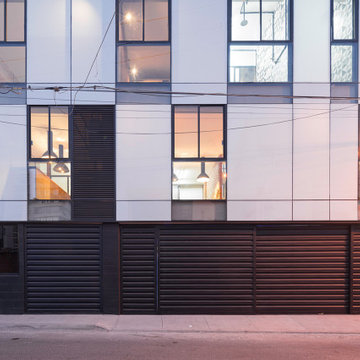
Tadeo 4909 is a building that takes place in a high-growth zone of the city, seeking out to offer an urban, expressive and custom housing. It consists of 8 two-level lofts, each of which is distinct to the others.
The area where the building is set is highly chaotic in terms of architectural typologies, textures and colors, so it was therefore chosen to generate a building that would constitute itself as the order within the neighborhood’s chaos. For the facade, three types of screens were used: white, satin and light. This achieved a dynamic design that simultaneously allows the most passage of natural light to the various environments while providing the necessary privacy as required by each of the spaces.
Additionally, it was determined to use apparent materials such as concrete and brick, which given their rugged texture contrast with the clearness of the building’s crystal outer structure.
Another guiding idea of the project is to provide proactive and ludic spaces of habitation. The spaces’ distribution is variable. The communal areas and one room are located on the main floor, whereas the main room / studio are located in another level – depending on its location within the building this second level may be either upper or lower.
In order to achieve a total customization, the closets and the kitchens were exclusively designed. Additionally, tubing and handles in bathrooms as well as the kitchen’s range hoods and lights were designed with utmost attention to detail.
Tadeo 4909 is an innovative building that seeks to step out of conventional paradigms, creating spaces that combine industrial aesthetics within an inviting environment.
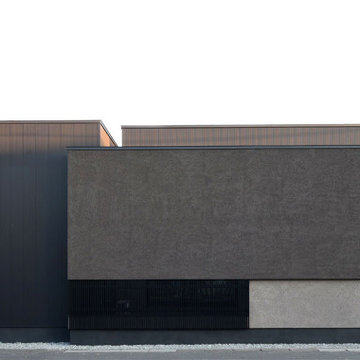
Case Study House #72 E House
フォルムと素材の組合せが印象的なファサード。
他の地域にある中くらいなモダンスタイルのおしゃれな家の外観 (メタルサイディング、縦張り) の写真
他の地域にある中くらいなモダンスタイルのおしゃれな家の外観 (メタルサイディング、縦張り) の写真
家の外観の写真
1
