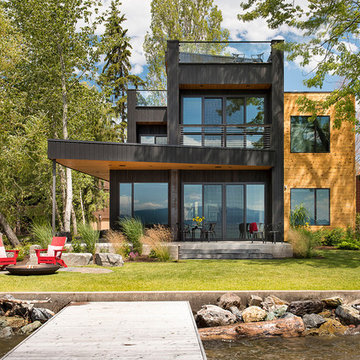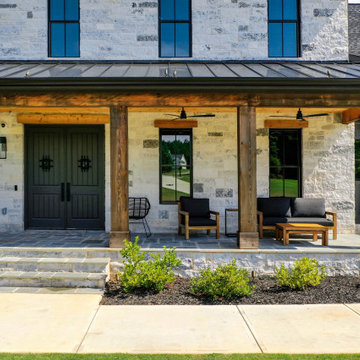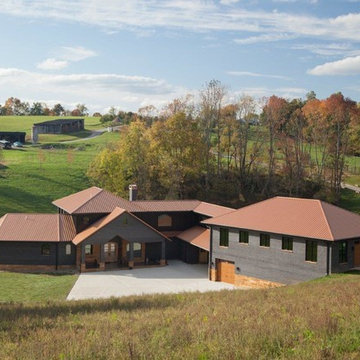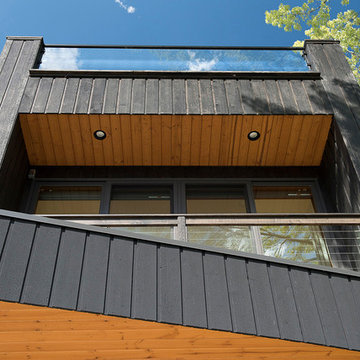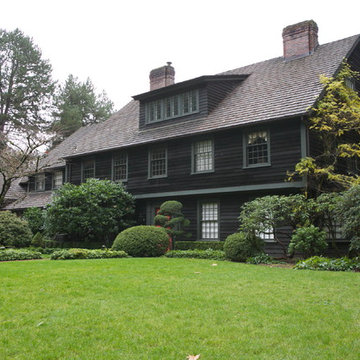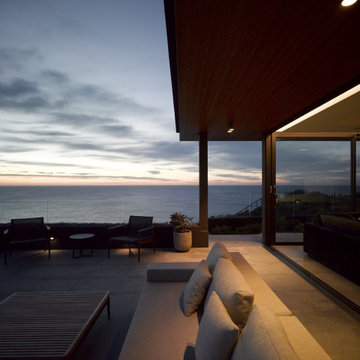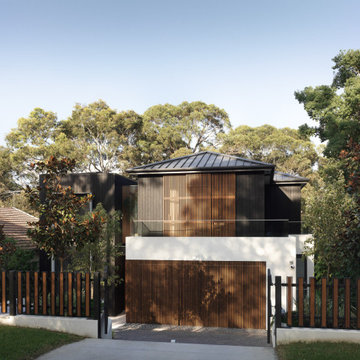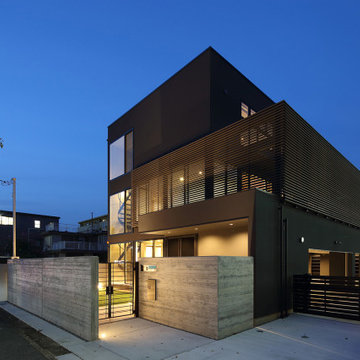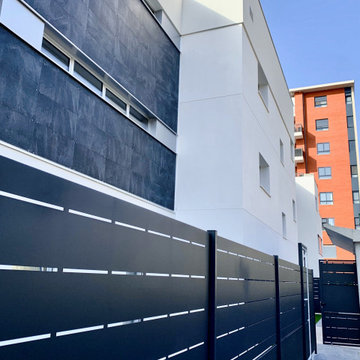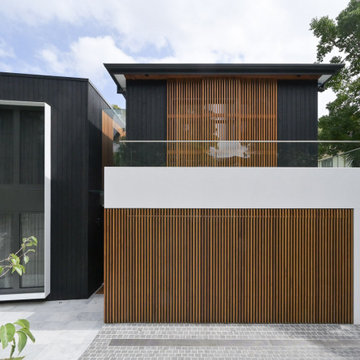外観
絞り込み:
資材コスト
並び替え:今日の人気順
写真 1〜20 枚目(全 89 枚)
1/4

Outdoor living at its finest, featuring both covered and open recreational spaces.
シアトルにあるラグジュアリーな巨大なコンテンポラリースタイルのおしゃれな家の外観 (混合材サイディング) の写真
シアトルにあるラグジュアリーな巨大なコンテンポラリースタイルのおしゃれな家の外観 (混合材サイディング) の写真
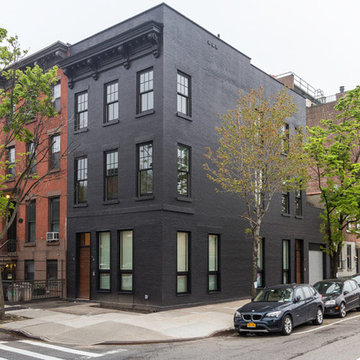
The Projects team restored many original features of this traditional brownstone, while adding fun modern twists like a black facade and oversized windows.
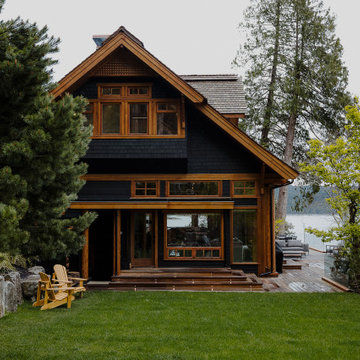
A coastal oasis estate on the remote island of Cortes, this home features luxury upgrades, finishing, stonework, construction updates, landscaping, solar integration, spa area, expansive entertaining deck, and cozy courtyard to reflect our clients vision.
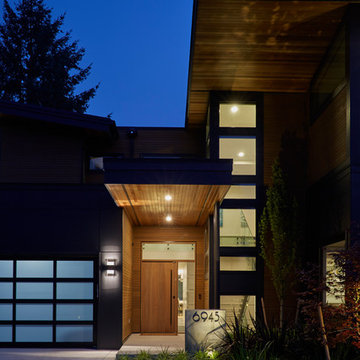
The entry is dripping in cedar, lighting up against the dusk sky.
シアトルにあるラグジュアリーな巨大なコンテンポラリースタイルのおしゃれな家の外観 (混合材サイディング) の写真
シアトルにあるラグジュアリーな巨大なコンテンポラリースタイルのおしゃれな家の外観 (混合材サイディング) の写真
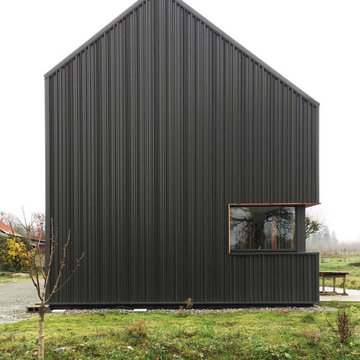
En lisière de bourg, le projet porte sur la transformation d’un ancien corps de ferme en habitation. Pour ce faire les travaux comprennent une surélévation du corps principale en pierre et une extension à l’ouest.
Le projet se veut intégré à l'architecture existante.
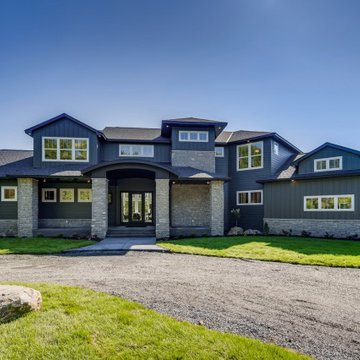
Modern exterior with flatter roof profile. Dark gray siding and stone.
ミネアポリスにあるラグジュアリーな巨大なモダンスタイルのおしゃれな家の外観 (コンクリート繊維板サイディング) の写真
ミネアポリスにあるラグジュアリーな巨大なモダンスタイルのおしゃれな家の外観 (コンクリート繊維板サイディング) の写真
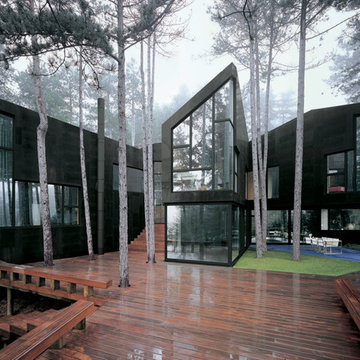
Fotógrafos: Hisao Suzuki y Pedro de Agustín
マドリードにあるラグジュアリーな巨大なコンテンポラリースタイルのおしゃれな家の外観 (石材サイディング) の写真
マドリードにあるラグジュアリーな巨大なコンテンポラリースタイルのおしゃれな家の外観 (石材サイディング) の写真
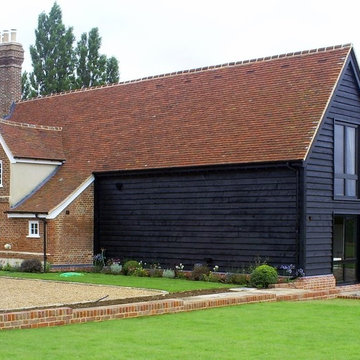
Exterior shot of this fabulous house which combines the old Tudor building (brick) seemlessly with black timber 'barn' style new extension. Lovely glazing gives unrestricted views to fields across the back and the walk on architectural glazed floor panel gives maximum light to the basement.
CLPM project manager tip - when working on historic buildings make sure you take the opportunity to make the building as energy efficient as you can. Boosting insulation and installing a new heating systems and double glazed windows can make your home much more comfortable to live in and cheaper to run. Always get independent energy and heating advice.
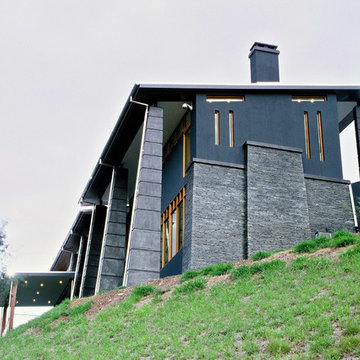
The home is essentially a concrete structure with large concrete columns with buttrice like shapes. This along with the tower and large concrete wall at the entry gives the home a castle like resemblance. Set high on the hill the home looks over the property as if it is a castle looking over it’s territory.
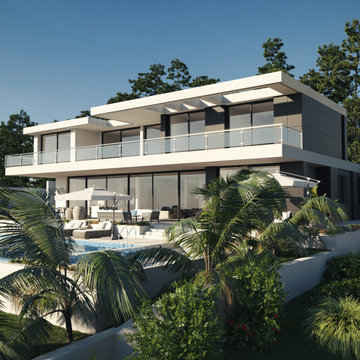
Die Architektur des Hauses mit der Terrassen- und Poolgestaltung waren schon festgelegt. Was noch offen war, war die Gestaltung der Fassade. Ein reines weißes Haus sollte es nicht bleiben. Man überlegte verschiedene Alternativen mit Holz- bzw. Schieferpaneele, Holzleisten oder Metalplatten aus Cortenstahl. Das Rennen gewann die Anthrazit Paneelen an ausgewählten Stellen der Fassade. Zusammen mit den dunklen Fensterrahmen bringe Sie einen dramatischen Kontrast zum Weißen Putz.
1
