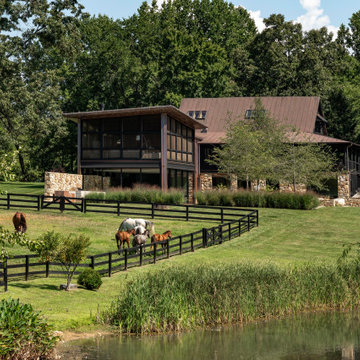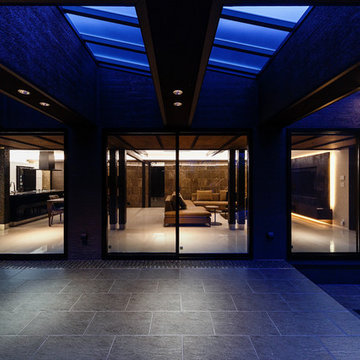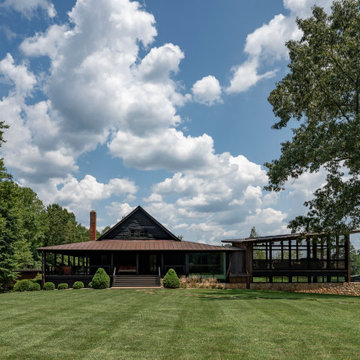巨大な家の外観の写真
絞り込み:
資材コスト
並び替え:今日の人気順
写真 1〜20 枚目(全 73 枚)
1/5

This modern custom home is a beautiful blend of thoughtful design and comfortable living. No detail was left untouched during the design and build process. Taking inspiration from the Pacific Northwest, this home in the Washington D.C suburbs features a black exterior with warm natural woods. The home combines natural elements with modern architecture and features clean lines, open floor plans with a focus on functional living.
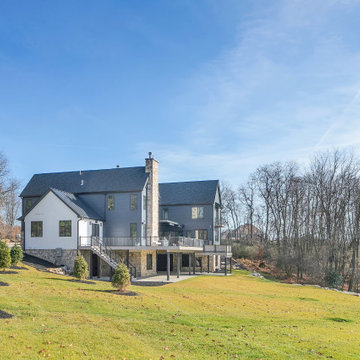
Exterior side view
他の地域にあるラグジュアリーな巨大なコンテンポラリースタイルのおしゃれな家の外観 (石材サイディング、下見板張り) の写真
他の地域にあるラグジュアリーな巨大なコンテンポラリースタイルのおしゃれな家の外観 (石材サイディング、下見板張り) の写真
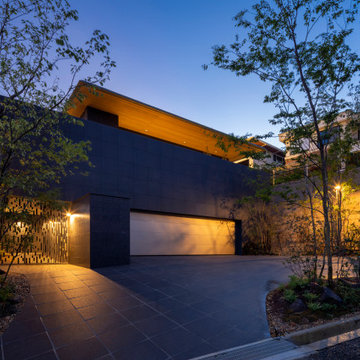
本計画では、道路に対して建物を約9m後退させ、手前をオープンスペースとし、両脇と中央に、自然
樹形の植栽・草花が巧妙に配され、大きな建物でありながらも、街並みに対して圧迫感を与えず、周囲
の人々にも四季の変化を楽しんでもらえる潤いのある場を提供している。
外観はグレーで統一し、質感のある石材が前面の植栽群をさらに引き立て、さらに深い軒先が陰影を
つくり出し、全体に趣のある佇まいを生み出している。エントランスは縦格子門扉の先にあり、緑が
つながったアプローチが来客を迎えてくれる。
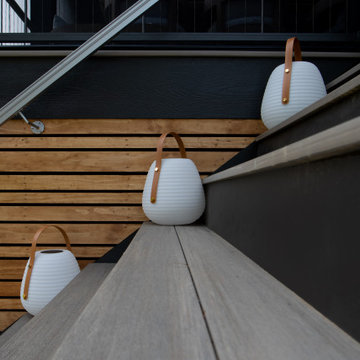
This modern custom home is a beautiful blend of thoughtful design and comfortable living. No detail was left untouched during the design and build process. Taking inspiration from the Pacific Northwest, this home in the Washington D.C suburbs features a black exterior with warm natural woods. The home combines natural elements with modern architecture and features clean lines, open floor plans with a focus on functional living.
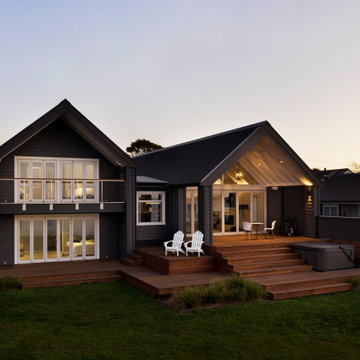
Stunning entertainers deck spreads across levels and leads to an expansive lawn and sea views
オークランドにある巨大なおしゃれな家の外観 (縦張り) の写真
オークランドにある巨大なおしゃれな家の外観 (縦張り) の写真
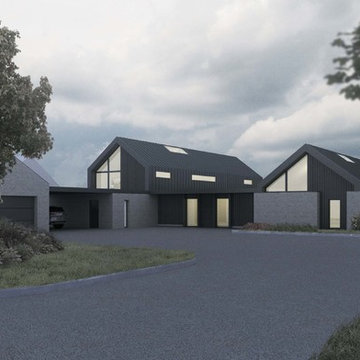
Visualisation of our recently approved new build house in Swavesey. The house replaces former farm buildings on this site and the simple forms with large openings are intended to echo an elemental rural vernacular. The upper storey is to be clad in a black pre-patinated zinc.
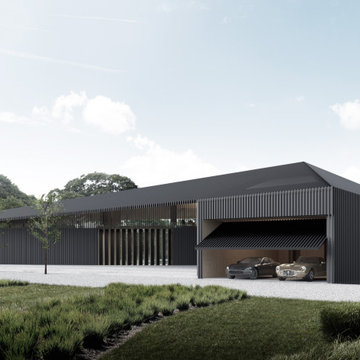
This Hamptons Villa celebrates summer living by opening up onto a spacious lawn bordered by lush vegetation complete with a 20 m pool. The villa is positioned on the north end of the site and opens in a large swooping arch both in plan and in elevation to the south. Upon approaching the villa from the North, one is struck by the verboding monolithic and opaque quality of the form. However, from the south the villa is completely open and porous.
Architecturally the villa speaks to the long tradition of gable roof residential architecture in the area. The villa is organized around a large double height great room which hosts all the social functions of the house; kitchen, dining, salon, library with loft and guestroom above. On either side of the great room are terraces that lead to the private master suite and bedrooms. As the program of the house gets more private the roof becomes lower.
Hosting artists is an integral part of the culture of the Hamptons. As such our Villa provides for a spacious artist’s studio to use while in residency at the villa.
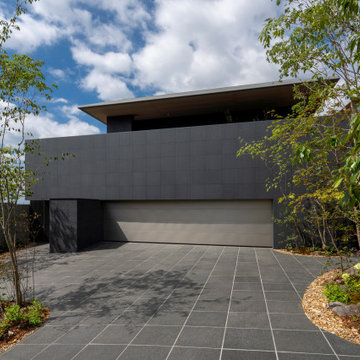
本計画では、道路に対して建物を約9m後退させ、手前をオープンスペースとし、両脇と中央に、自然
樹形の植栽・草花が巧妙に配され、大きな建物でありながらも、街並みに対して圧迫感を与えず、周囲
の人々にも四季の変化を楽しんでもらえる潤いのある場を提供している。
外観はグレーで統一し、質感のある石材が前面の植栽群をさらに引き立て、さらに深い軒先が陰影を
つくり出し、全体に趣のある佇まいを生み出している。エントランスは縦格子門扉の先にあり、緑が
つながったアプローチが来客を迎えてくれる。
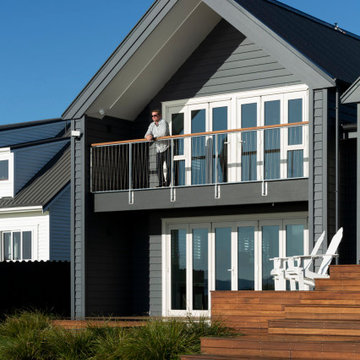
Stunning entertainers deck spreads across levels and leads to an expansive lawn and sea views
オークランドにある巨大なおしゃれな家の外観 (縦張り) の写真
オークランドにある巨大なおしゃれな家の外観 (縦張り) の写真
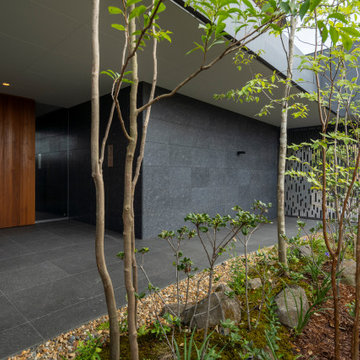
本計画では、道路に対して建物を約9m後退させ、手前をオープンスペースとし、両脇と中央に、自然
樹形の植栽・草花が巧妙に配され、大きな建物でありながらも、街並みに対して圧迫感を与えず、周囲
の人々にも四季の変化を楽しんでもらえる潤いのある場を提供している。
外観はグレーで統一し、質感のある石材が前面の植栽群をさらに引き立て、さらに深い軒先が陰影を
つくり出し、全体に趣のある佇まいを生み出している。エントランスは縦格子門扉の先にあり、緑が
つながったアプローチが来客を迎えてくれる。
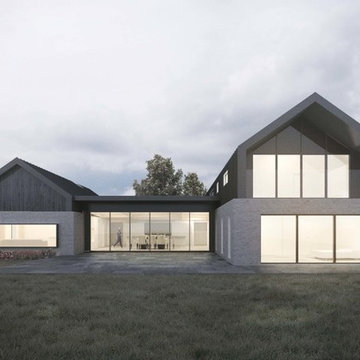
Visualisation of our recently approved new build house in Swavesey. The house replaces former farm buildings on this site and the simple forms with large openings are intended to echo an elemental rural vernacular. The upper storey is to be clad in a black pre-patinated zinc.
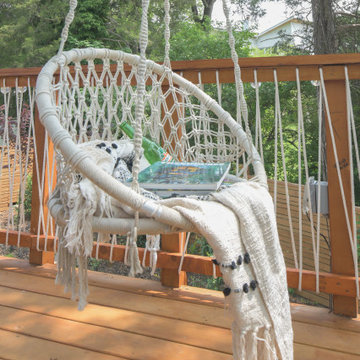
This modern custom home is a beautiful blend of thoughtful design and comfortable living. No detail was left untouched during the design and build process. Taking inspiration from the Pacific Northwest, this home in the Washington D.C suburbs features a black exterior with warm natural woods. The home combines natural elements with modern architecture and features clean lines, open floor plans with a focus on functional living.
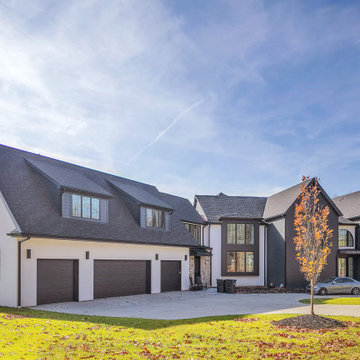
Exterior front view from garage side of property
他の地域にあるラグジュアリーな巨大なコンテンポラリースタイルのおしゃれな家の外観 (石材サイディング、下見板張り) の写真
他の地域にあるラグジュアリーな巨大なコンテンポラリースタイルのおしゃれな家の外観 (石材サイディング、下見板張り) の写真
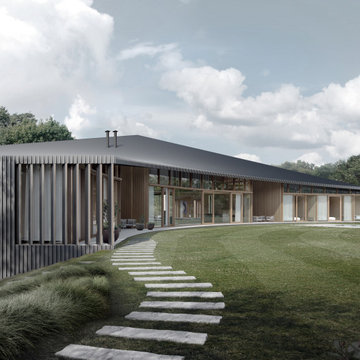
This Hamptons Villa celebrates summer living by opening up onto a spacious lawn bordered by lush vegetation complete with a 20 m pool. The villa is positioned on the north end of the site and opens in a large swooping arch both in plan and in elevation to the south. Upon approaching the villa from the North, one is struck by the verboding monolithic and opaque quality of the form. However, from the south the villa is completely open and porous.
Architecturally the villa speaks to the long tradition of gable roof residential architecture in the area. The villa is organized around a large double height great room which hosts all the social functions of the house; kitchen, dining, salon, library with loft and guestroom above. On either side of the great room are terraces that lead to the private master suite and bedrooms. As the program of the house gets more private the roof becomes lower.
Hosting artists is an integral part of the culture of the Hamptons. As such our Villa provides for a spacious artist’s studio to use while in residency at the villa.
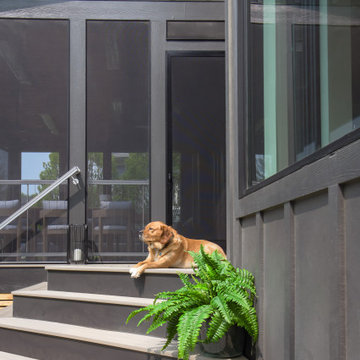
This modern custom home is a beautiful blend of thoughtful design and comfortable living. No detail was left untouched during the design and build process. Taking inspiration from the Pacific Northwest, this home in the Washington D.C suburbs features a black exterior with warm natural woods. The home combines natural elements with modern architecture and features clean lines, open floor plans with a focus on functional living.
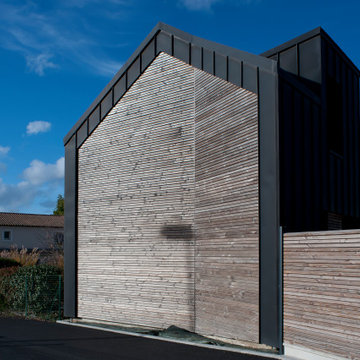
Ce projet d'extension de maison à Vertou (44), s'inspire de l'architecture de la maison existante.
Les volumes ont été travaillés pour souligner l'aspect longiligne du bâtiment d'origine.
C'est une structure en ossature bois bardée de zinc naturel noir et bois naturel.
Architecte Atelier 14
巨大な家の外観の写真
1

