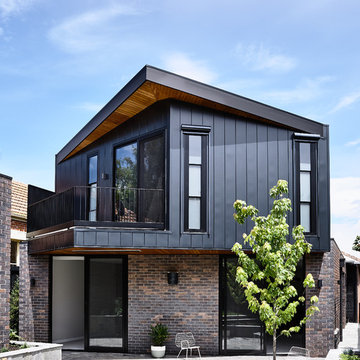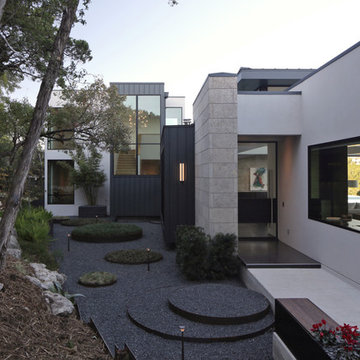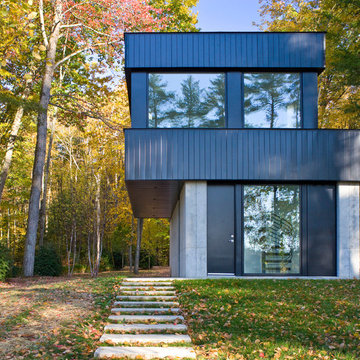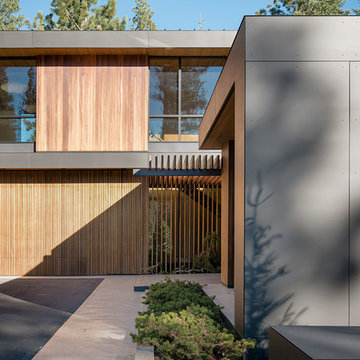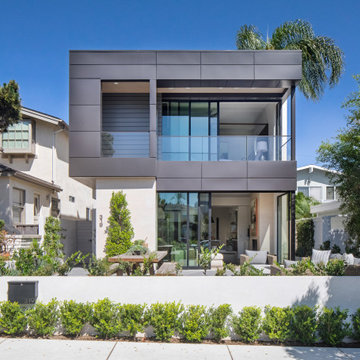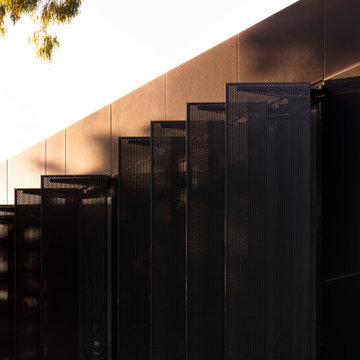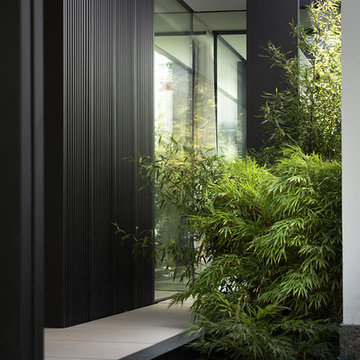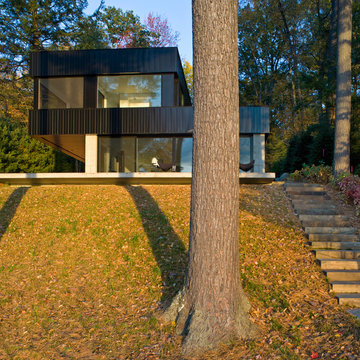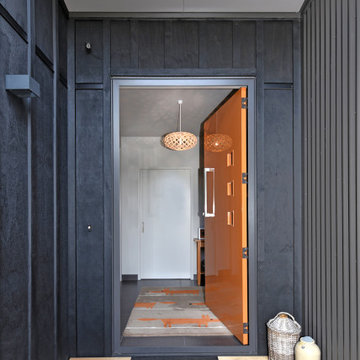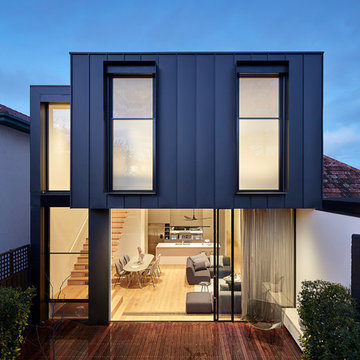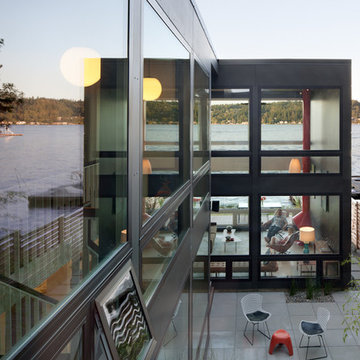外観
絞り込み:
資材コスト
並び替え:今日の人気順
写真 1〜20 枚目(全 273 枚)
1/5
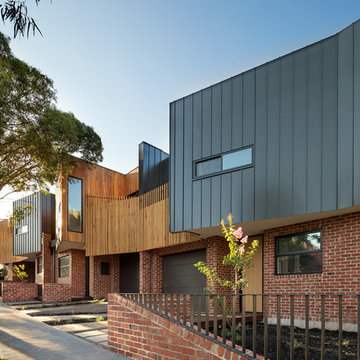
The four homes that make up the Alphington Townhouses present an innovative approach to the design of medium density housing. Each townhouse has been designed with excellent connections to the outdoors, maximised access to north light, and natural ventilation. Internal spaces allow for flexibility and the varied lifestyles of inhabitants.

Nestled in an undeveloped thicket between two homes on Monmouth road, the Eastern corner of this client’s lot plunges ten feet downward into a city-designated stormwater collection ravine. Our client challenged us to design a home, referencing the Scandinavian modern style, that would account for this lot’s unique terrain and vegetation.
Through iterative design, we produced four house forms angled to allow rainwater to naturally flow off of the roof and into a gravel-lined runoff area that drains into the ravine. Completely foregoing downspouts and gutters, the chosen design reflects the site’s topography, its mass changing in concert with the slope of the land.
This two-story home is oriented around a central stacked staircase that descends into the basement and ascends to a second floor master bedroom with en-suite bathroom and walk-in closet. The main entrance—a triangular form subtracted from this home’s rectangular plan—opens to a kitchen and living space anchored with an oversized kitchen island. On the far side of the living space, a solid void form projects towards the backyard, referencing the entryway without mirroring it. Ground floor amenities include a bedroom, full bathroom, laundry area, office and attached garage.
Among Architecture Office’s most conceptually rigorous projects, exterior windows are isolated to opportunities where natural light and a connection to the outdoors is desired. The Monmouth home is clad in black corrugated metal, its exposed foundations extending from the earth to highlight its form.
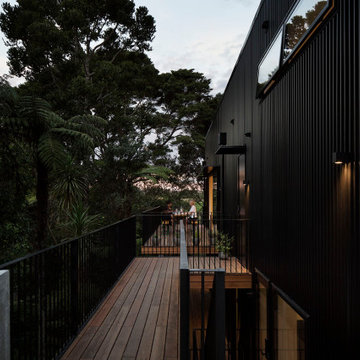
Black steel offering great texture and contrast through the day
オークランドにあるコンテンポラリースタイルのおしゃれな家の外観 (メタルサイディング) の写真
オークランドにあるコンテンポラリースタイルのおしゃれな家の外観 (メタルサイディング) の写真
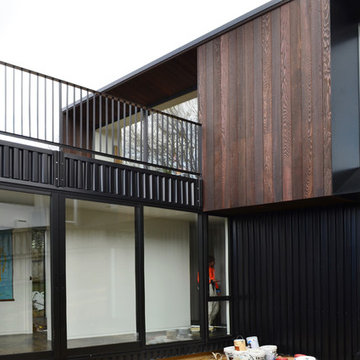
The lower level accommodates bedrooms and bathrooms. A common second lounge expands from the hall and entry to create a connection from the courtyard to the street.
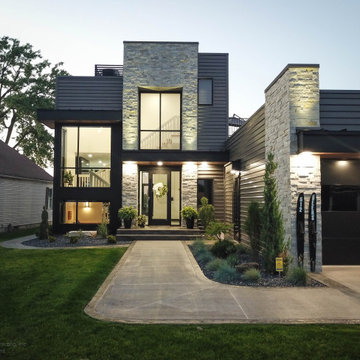
Gorgeous contemporary home sitting on a Northern Indiana resort lake. Built with entertaining in mind; the home hosts a large open great room/kitchen on the main level and an amazing rooftop deck.
Products used: Natural Stone Veneers Platinum Ledgestone and Ramco metal roofing and siding. Landscaping by Linton's.
General Contracting by Martin Bros. Contracting, Inc.; Architectural Design by Helman Sechrist Architecture; Interior Design by Homeowner; Photography by Marie Martin Kinney.
Images are the property of Martin Bros. Contracting, Inc. and may not be used without written consent.
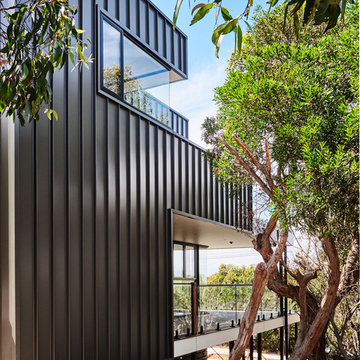
Builder: Eco Sure Building - Photographer: Nikole Ramsay - Stylist: Emma O'Meara
他の地域にある高級な中くらいなモダンスタイルのおしゃれな家の外観 (メタルサイディング) の写真
他の地域にある高級な中くらいなモダンスタイルのおしゃれな家の外観 (メタルサイディング) の写真

A modern conservatory was the concept for a new addition that opens the house to the backyard. A new Kitchen and Family Room open to a covered Patio at the Ground Floor. The Upper Floor includes a new Bedroom and Covered Deck.
1
