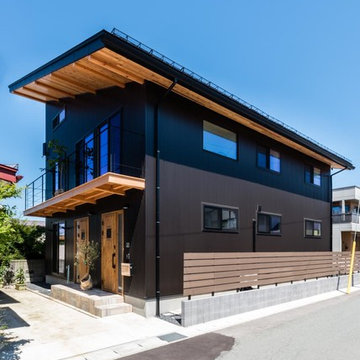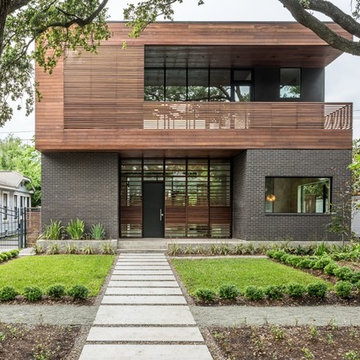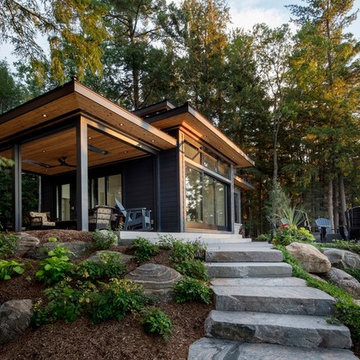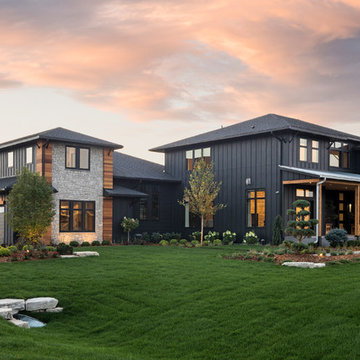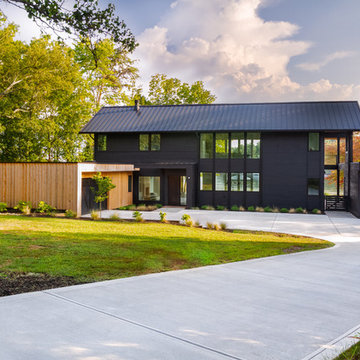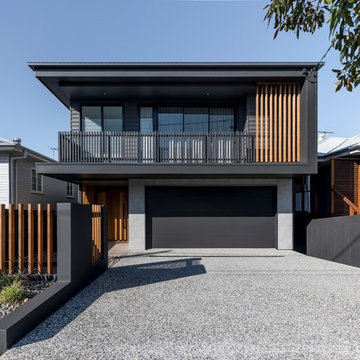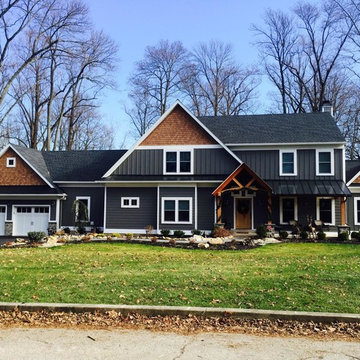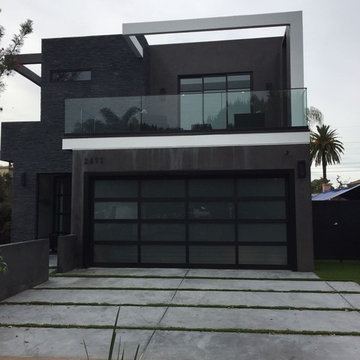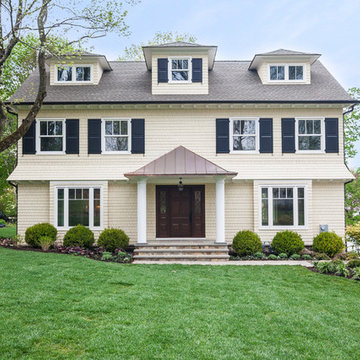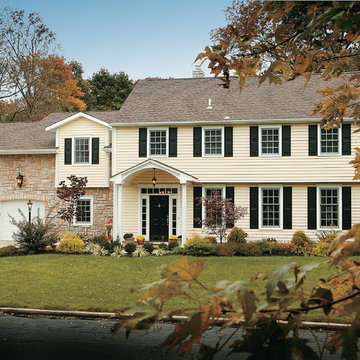外観
絞り込み:
資材コスト
並び替え:今日の人気順
写真 1〜20 枚目(全 2,345 枚)
1/4

Architect: Amanda Martocchio Architecture & Design
Photography: Michael Moran
Project Year:2016
This LEED-certified project was a substantial rebuild of a 1960's home, preserving the original foundation to the extent possible, with a small amount of new area, a reconfigured floor plan, and newly envisioned massing. The design is simple and modern, with floor to ceiling glazing along the rear, connecting the interior living spaces to the landscape. The design process was informed by building science best practices, including solar orientation, triple glazing, rain-screen exterior cladding, and a thermal envelope that far exceeds code requirements.

Meechan Architectural Photography
他の地域にある高級なコンテンポラリースタイルのおしゃれな家の外観 (混合材サイディング) の写真
他の地域にある高級なコンテンポラリースタイルのおしゃれな家の外観 (混合材サイディング) の写真

Our clients relocated to Ann Arbor and struggled to find an open layout home that was fully functional for their family. We worked to create a modern inspired home with convenient features and beautiful finishes.
This 4,500 square foot home includes 6 bedrooms, and 5.5 baths. In addition to that, there is a 2,000 square feet beautifully finished basement. It has a semi-open layout with clean lines to adjacent spaces, and provides optimum entertaining for both adults and kids.
The interior and exterior of the home has a combination of modern and transitional styles with contrasting finishes mixed with warm wood tones and geometric patterns.
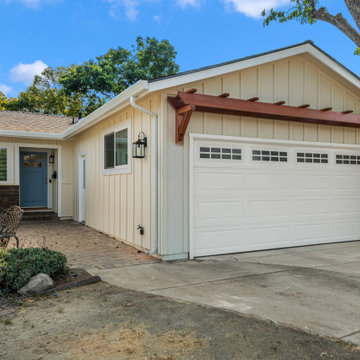
The outpouring of color, throughout this home is striking and yet nothing is out of place it came together marvelously.
サンフランシスコにある高級なトラディショナルスタイルのおしゃれな家の外観 (混合材サイディング、黄色い外壁) の写真
サンフランシスコにある高級なトラディショナルスタイルのおしゃれな家の外観 (混合材サイディング、黄色い外壁) の写真
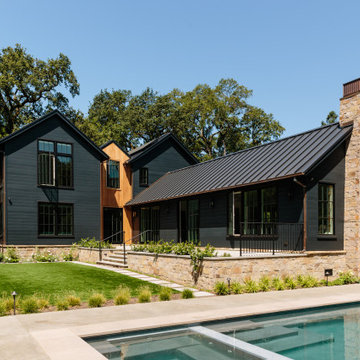
Thoughtful design and detailed craft combine to create this timelessly elegant custom home. The contemporary vocabulary and classic gabled roof harmonize with the surrounding neighborhood and natural landscape. Built from the ground up, a two story structure in the front contains the private quarters, while the one story extension in the rear houses the Great Room - kitchen, dining and living - with vaulted ceilings and ample natural light. Large sliding doors open from the Great Room onto a south-facing patio and lawn creating an inviting indoor/outdoor space for family and friends to gather.
Chambers + Chambers Architects
Stone Interiors
Federika Moller Landscape Architecture
Alanna Hale Photography
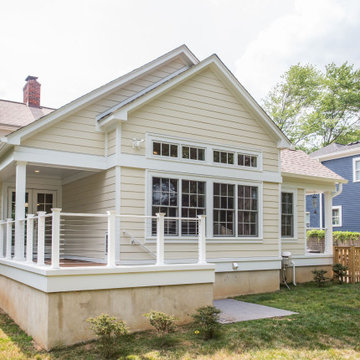
The two new covered porches have synthetic decking and cable railings and we installed new Pella windows, Hardie Plank siding, brick veneer, and roofing on the exterior.
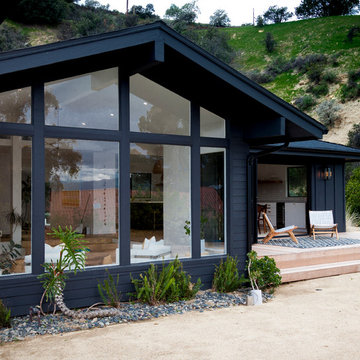
The rear facade has large floor to ceiling windows filling the living room with light. The deck is built at the same level of the home to provide an easy flow from interior to exterior. New siding was painted a dark gray in order to contrast with the bright white and minimal interior.

Outdoor living at its finest, featuring both covered and open recreational spaces.
シアトルにあるラグジュアリーな巨大なコンテンポラリースタイルのおしゃれな家の外観 (混合材サイディング) の写真
シアトルにあるラグジュアリーな巨大なコンテンポラリースタイルのおしゃれな家の外観 (混合材サイディング) の写真
1
